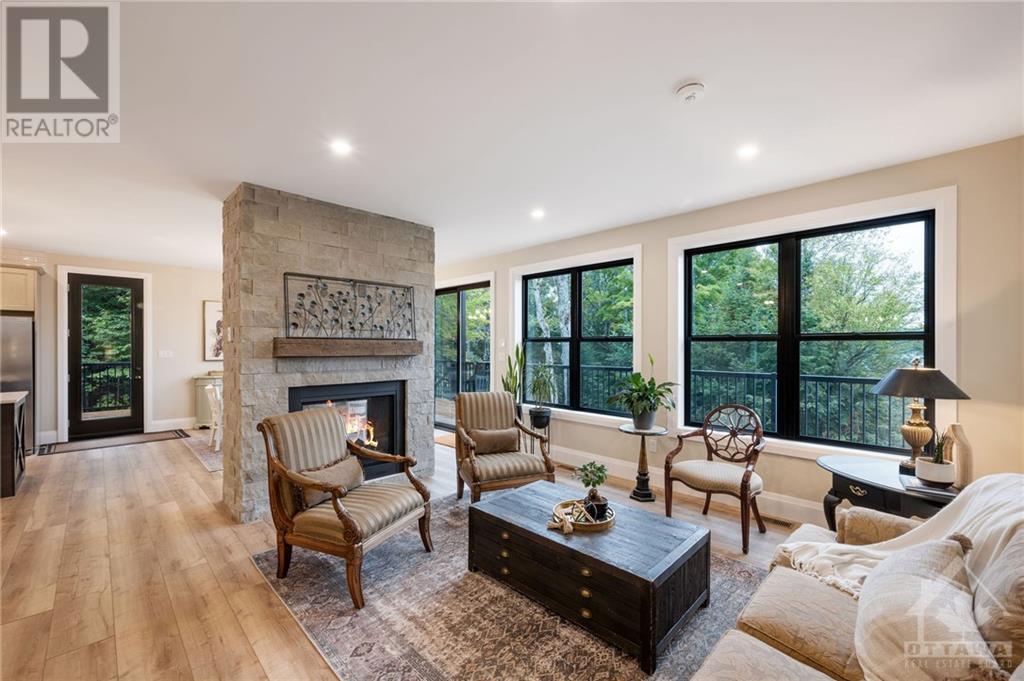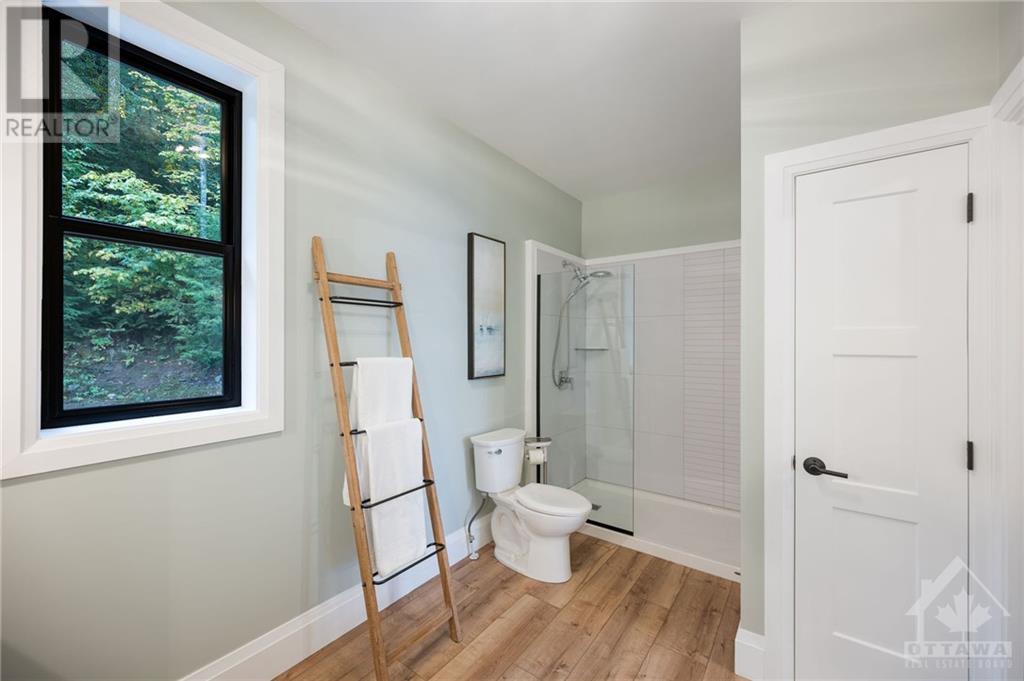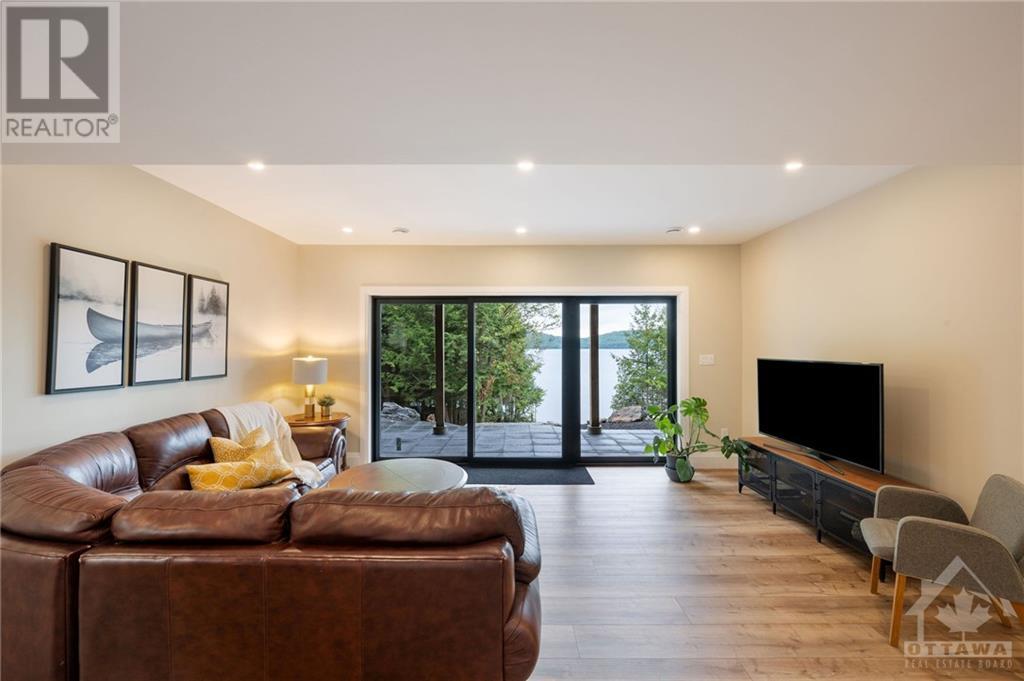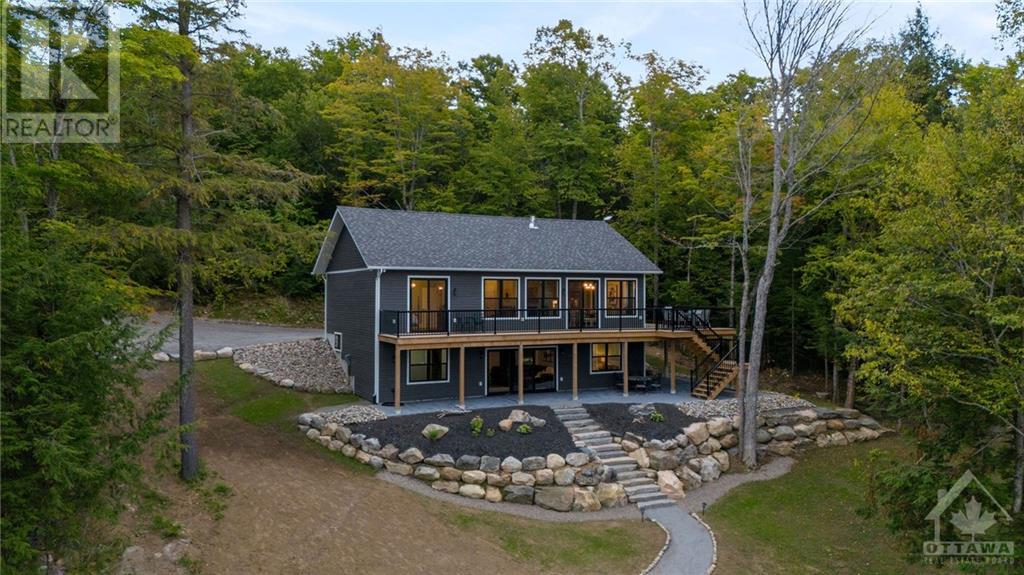814 Lakewoods Drive Barry's Bay, Ontario K0J 1B0
$1,824,900
Welcome to this stunning 5-bedroom, 2.5-bathroom home set on a beautiful 3-acre lot with 262 feet of private water frontage along Bark Lake. This year-round retreat offers breathtaking sunset views from the expansive deck and private beach. The main level features a spacious primary suite with luxurious lake views and gorgeous ensuite, while the open-concept kitchen and dining area are centered around a striking two-sided fireplace, providing water views from every room. The walk-out lower level includes four generous guest bedrooms, an entertainment space, full bath and seamless access to the outdoors. With amenities such as forced air heating and cooling, a Generac generator, gas fireplace, the home is designed for year-round comfort and convenience. Only 2 hours from Ottawa and 4 from Toronto, this property offers a multitude of opportunities for a variety of buyers: from a family vacation home, permanent residence, investment opportunity...or a bit of each! (id:19720)
Property Details
| MLS® Number | 1411205 |
| Property Type | Single Family |
| Neigbourhood | Lakewoods |
| Features | Acreage, Beach Property, Wooded Area |
| Parking Space Total | 8 |
| Storage Type | Storage Shed |
| Structure | Deck |
| Water Front Type | Waterfront On Lake |
Building
| Bathroom Total | 3 |
| Bedrooms Above Ground | 1 |
| Bedrooms Below Ground | 4 |
| Bedrooms Total | 5 |
| Appliances | Refrigerator, Dishwasher, Dryer, Hood Fan, Stove, Washer, Blinds |
| Architectural Style | Bungalow |
| Basement Development | Finished |
| Basement Type | Full (finished) |
| Constructed Date | 2022 |
| Construction Style Attachment | Detached |
| Cooling Type | Central Air Conditioning |
| Exterior Finish | Siding |
| Fireplace Present | Yes |
| Fireplace Total | 1 |
| Fixture | Ceiling Fans |
| Flooring Type | Laminate |
| Foundation Type | Poured Concrete |
| Half Bath Total | 1 |
| Heating Fuel | Propane |
| Heating Type | Forced Air |
| Stories Total | 1 |
| Type | House |
| Utility Water | Drilled Well, Well |
Parking
| Gravel |
Land
| Acreage | Yes |
| Landscape Features | Landscaped |
| Sewer | Septic System |
| Size Depth | 704 Ft |
| Size Frontage | 262 Ft |
| Size Irregular | 3.15 |
| Size Total | 3.15 Ac |
| Size Total Text | 3.15 Ac |
| Zoning Description | R1-e20 |
Rooms
| Level | Type | Length | Width | Dimensions |
|---|---|---|---|---|
| Lower Level | Bedroom | 13'0" x 10'4" | ||
| Lower Level | Bedroom | 13'0" x 9'6" | ||
| Lower Level | Bedroom | 13'0" x 9'6" | ||
| Lower Level | Bedroom | 13'0" x 10'0" | ||
| Lower Level | Recreation Room | 17'1" x 17'1" | ||
| Lower Level | Laundry Room | Measurements not available | ||
| Lower Level | Utility Room | Measurements not available | ||
| Main Level | 3pc Ensuite Bath | Measurements not available | ||
| Main Level | 2pc Bathroom | Measurements not available | ||
| Main Level | Dining Room | 14'6" x 11'1" | ||
| Main Level | Great Room | 16'1" x 20'9" | ||
| Main Level | Kitchen | 14'6" x 16'11" | ||
| Main Level | Primary Bedroom | 14'6" x 14'9" |
https://www.realtor.ca/real-estate/27396284/814-lakewoods-drive-barrys-bay-lakewoods
Interested?
Contact us for more information
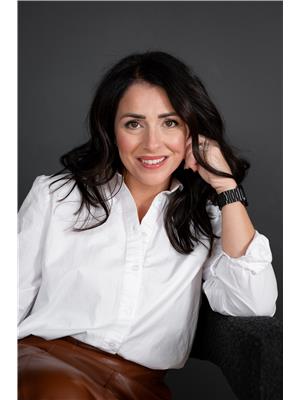
Sarah Percival
Salesperson
www.sarahpercival.ca/
292 Somerset Street West
Ottawa, Ontario K2P 0J6
(613) 422-8688
(613) 422-6200
ottawacentral.evrealestate.com/







