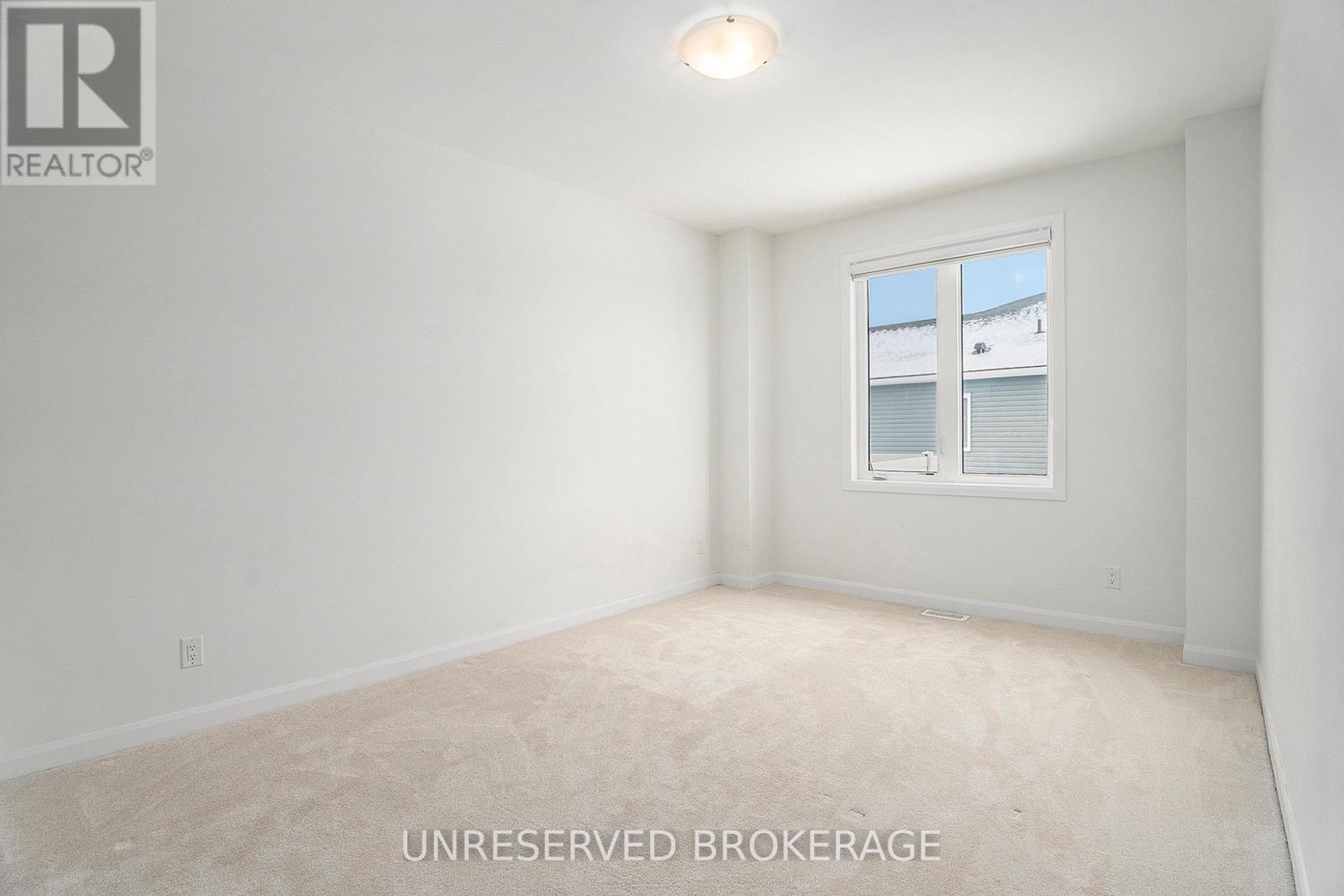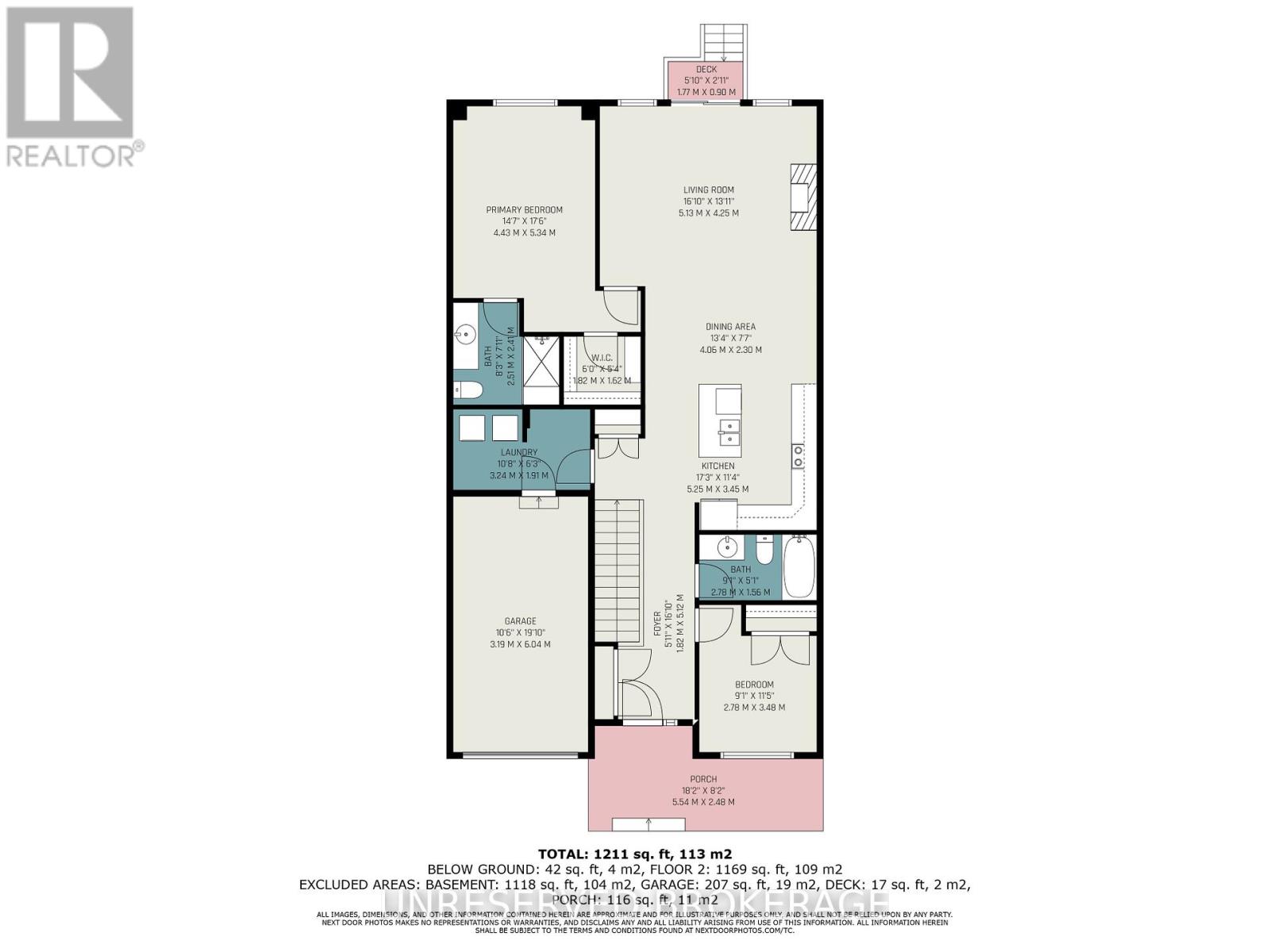816 Companion Crescent Ottawa, Ontario K0A 2E0
$709,900
Welcome to 816 Companion Crescent in Manotick! Nestled in the sought-after Mahogany community, this 2-bedroom, 2-bathroom home, ready of immediate possession, offers modern living in a serene setting. Enjoy all the area has to offer including lush green spaces, inviting parks, the peaceful Mahogany Pond and a lovely scenic pathway directly in front of the home. Just steps away from Manotick Village, you'll find charming shops, delightful dining, and a welcoming, family-friendly atmosphere. The modern kitchen features stainless steel appliances and a functional layout, complemented by abundant natural light and neutral tones throughout. Backyard is partially fenced and provides space for outdoor enjoyment. The unfinished basement offers endless possibilities - design a home theatre, gym, office, or guest suite. Home was built in 2023. Appliances, furnace and A/C remain under warranty! Don't miss out, book your showing today! (id:19720)
Property Details
| MLS® Number | X11887499 |
| Property Type | Single Family |
| Community Name | 8003 - Mahogany Community |
| Parking Space Total | 2 |
Building
| Bathroom Total | 2 |
| Bedrooms Above Ground | 2 |
| Bedrooms Total | 2 |
| Architectural Style | Bungalow |
| Basement Development | Unfinished |
| Basement Type | N/a (unfinished) |
| Construction Style Attachment | Attached |
| Cooling Type | Central Air Conditioning |
| Exterior Finish | Stone, Vinyl Siding |
| Fireplace Present | Yes |
| Foundation Type | Poured Concrete |
| Heating Fuel | Natural Gas |
| Heating Type | Forced Air |
| Stories Total | 1 |
| Type | Row / Townhouse |
| Utility Water | Municipal Water |
Parking
| Attached Garage |
Land
| Acreage | No |
| Sewer | Sanitary Sewer |
| Size Depth | 95 Ft ,2 In |
| Size Frontage | 29 Ft |
| Size Irregular | 29 X 95.24 Ft |
| Size Total Text | 29 X 95.24 Ft |
Rooms
| Level | Type | Length | Width | Dimensions |
|---|---|---|---|---|
| Basement | Other | 8.58 m | 15.27 m | 8.58 m x 15.27 m |
| Main Level | Kitchen | 5.25 m | 3.45 m | 5.25 m x 3.45 m |
| Main Level | Dining Room | 4.06 m | 2.3 m | 4.06 m x 2.3 m |
| Main Level | Living Room | 5.13 m | 4.25 m | 5.13 m x 4.25 m |
| Main Level | Primary Bedroom | 4.43 m | 5.34 m | 4.43 m x 5.34 m |
| Main Level | Bedroom | 2.78 m | 3.48 m | 2.78 m x 3.48 m |
https://www.realtor.ca/real-estate/27725997/816-companion-crescent-ottawa-8003-mahogany-community
Interested?
Contact us for more information

Rachel Langlois
Broker
unreserved.com/
2934 Baseline Rd Unit 402
Ottawa, Ontario K2H 1B2
(855) 408-9468































