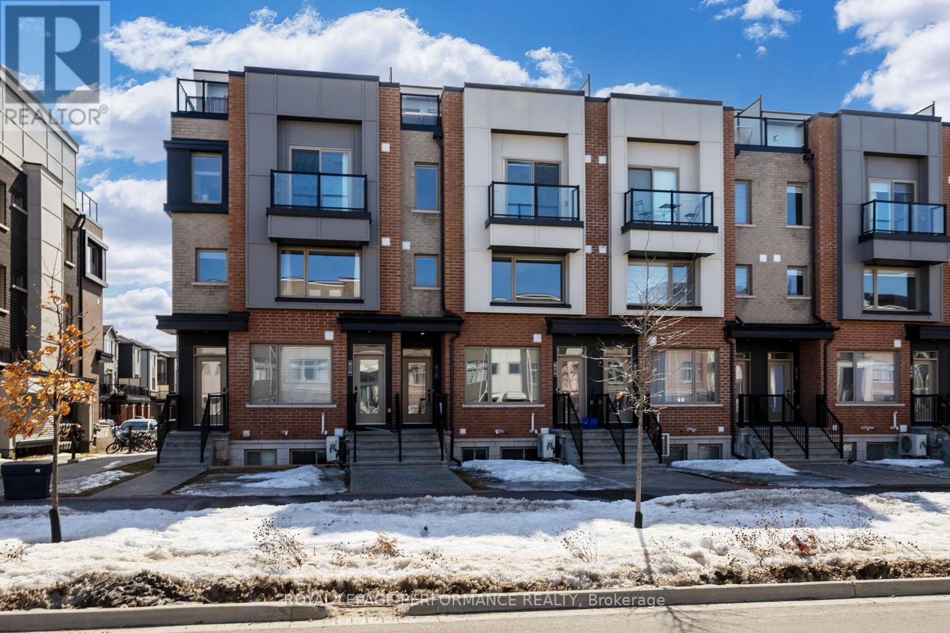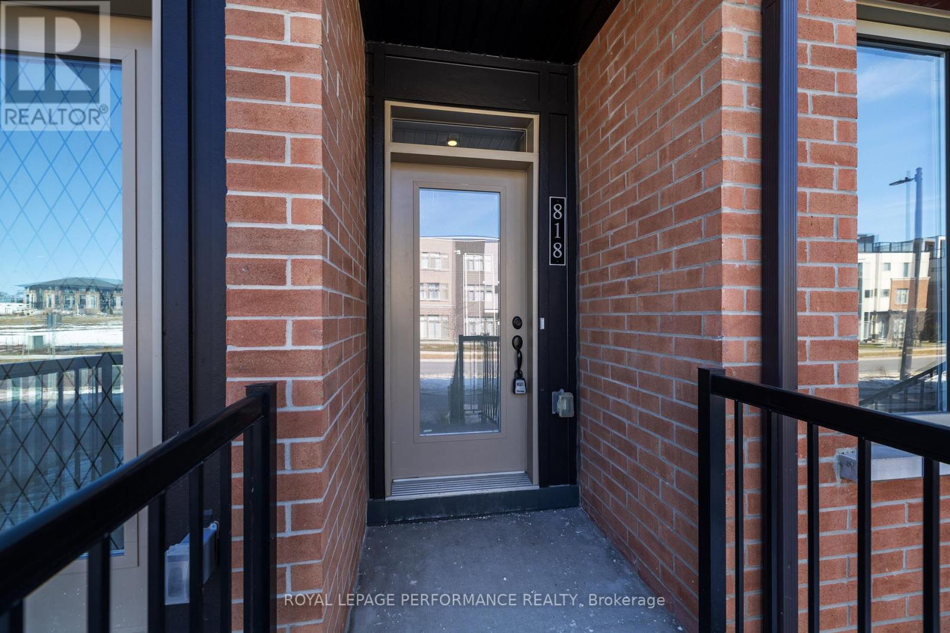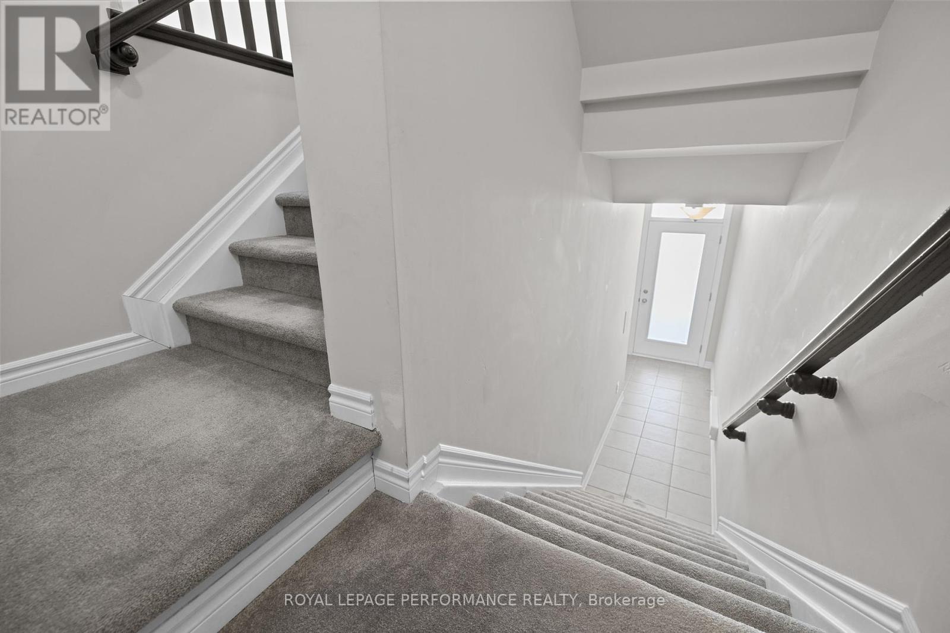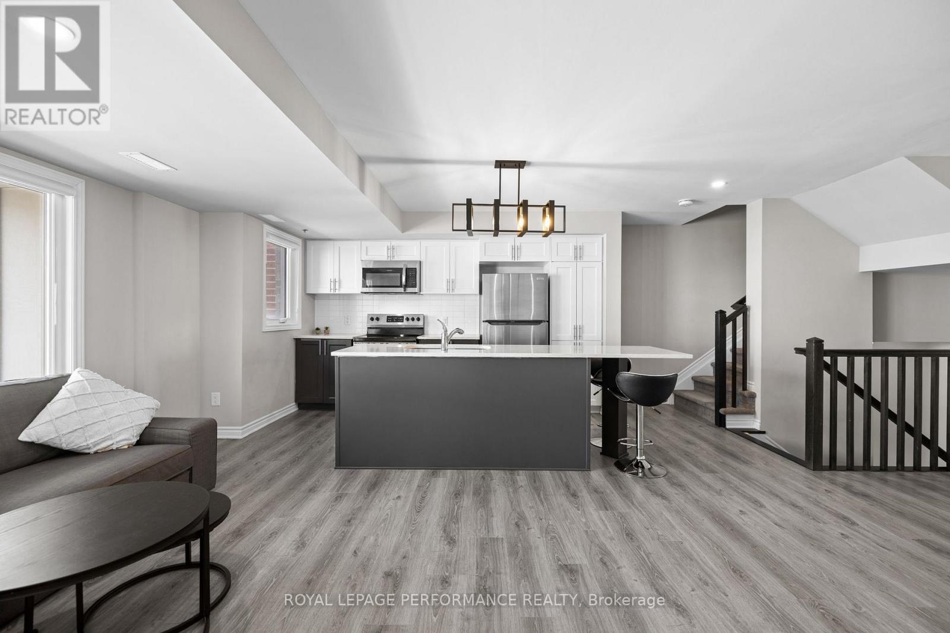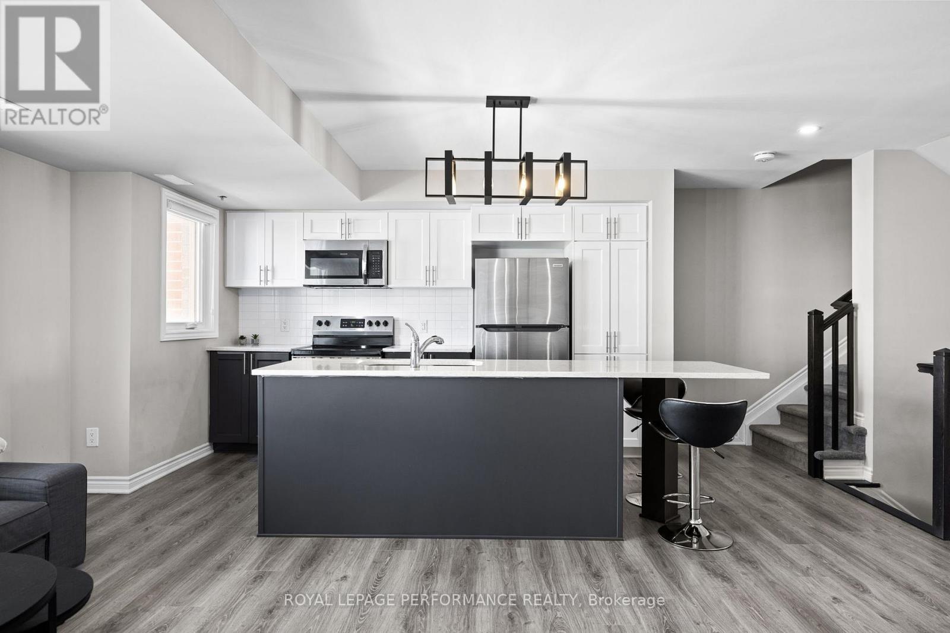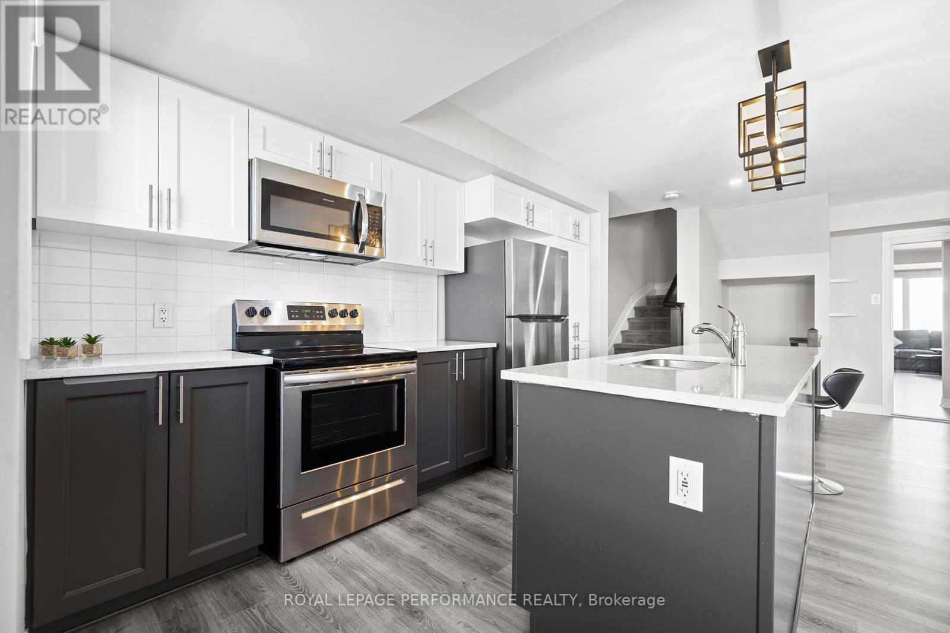818 Mikinak Road Ottawa, Ontario K1K 5A5
$499,900Maintenance, Insurance
$369.50 Monthly
Maintenance, Insurance
$369.50 MonthlyLocated in the heart of Wateridge Village, you will find this fantastic upper unit with a private rooftop terrace. The large front foyer leads you to the main level, which offers a spacious, open concept layout that is great for hosting. The kitchen is bright, with modern stainless steel appliances, plenty of cabinetry along with a huge island with stone countertops & seating. The durable, luxury vinyl plank flooring creates a clean, seamless look throughout the room. The second level offers two spacious bedrooms, each with ample closet space and plenty of natural light. The primary bedroom even offers a cheater door into the spacious full bathroom. The laundry room is conveniently located on this level. The upper level features a large, private rooftop terrace with amazing views. You will enjoy spending your summer evenings in your private oasis. Enjoy the benefits of living in a newer neighbourhood without losing the perks of being centrally located! This home is steps from the Ottawa River Pathway, as well as plenty of parks, tennis & basketball courts and a skatepark. Located just East of Beechwood Ave, the Aviation Parkway & Montreal Rd, you will find that whether you're on foot, on a bike or by car, everything you may need can be accessible within a few minutes. (id:19720)
Property Details
| MLS® Number | X12030649 |
| Property Type | Single Family |
| Community Name | 3104 - CFB Rockcliffe and Area |
| Amenities Near By | Park, Public Transit |
| Community Features | Pet Restrictions |
| Equipment Type | Water Heater |
| Parking Space Total | 1 |
| Rental Equipment Type | Water Heater |
Building
| Bathroom Total | 2 |
| Bedrooms Above Ground | 2 |
| Bedrooms Total | 2 |
| Age | 0 To 5 Years |
| Appliances | Blinds, Dishwasher, Dryer, Hood Fan, Microwave, Stove, Washer, Refrigerator |
| Cooling Type | Central Air Conditioning |
| Exterior Finish | Brick |
| Fire Protection | Smoke Detectors |
| Flooring Type | Tile, Vinyl |
| Half Bath Total | 1 |
| Heating Fuel | Natural Gas |
| Heating Type | Forced Air |
| Size Interior | 1,200 - 1,399 Ft2 |
| Type | Row / Townhouse |
Parking
| No Garage |
Land
| Acreage | No |
| Land Amenities | Park, Public Transit |
Rooms
| Level | Type | Length | Width | Dimensions |
|---|---|---|---|---|
| Second Level | Bathroom | 1.63 m | 1.8 m | 1.63 m x 1.8 m |
| Second Level | Living Room | 3.53 m | 6.08 m | 3.53 m x 6.08 m |
| Second Level | Kitchen | 2.37 m | 4.38 m | 2.37 m x 4.38 m |
| Third Level | Primary Bedroom | 2.99 m | 4.42 m | 2.99 m x 4.42 m |
| Third Level | Bathroom | 2.62 m | 3.75 m | 2.62 m x 3.75 m |
| Third Level | Bedroom | 2.82 m | 3.41 m | 2.82 m x 3.41 m |
| Main Level | Foyer | 1.35 m | 3.28 m | 1.35 m x 3.28 m |
| Upper Level | Other | 2.72 m | 1.41 m | 2.72 m x 1.41 m |
| Upper Level | Other | 1.22 m | 3.64 m | 1.22 m x 3.64 m |
https://www.realtor.ca/real-estate/28049739/818-mikinak-road-ottawa-3104-cfb-rockcliffe-and-area
Contact Us
Contact us for more information

Rachel Gagnon
Broker
rachelgagnon.ca/
#107-250 Centrum Blvd.
Ottawa, Ontario K1E 3J1
(613) 830-3350
(613) 830-0759


