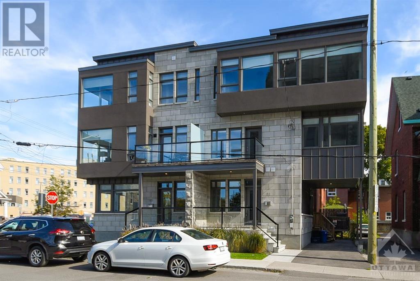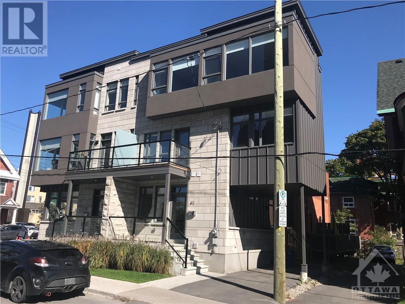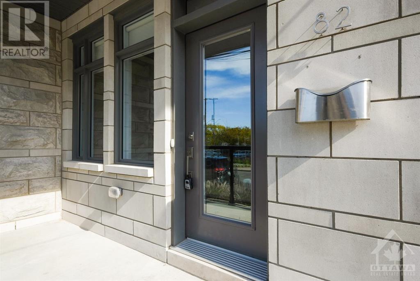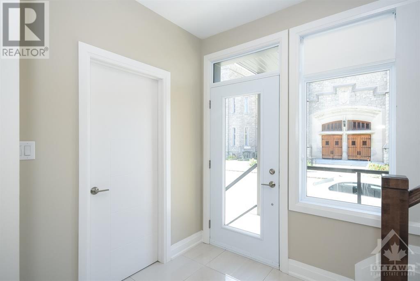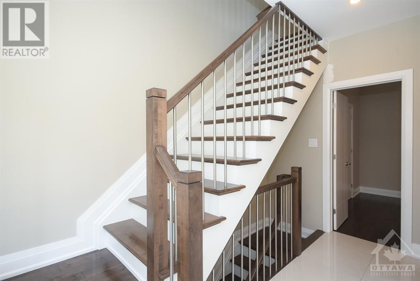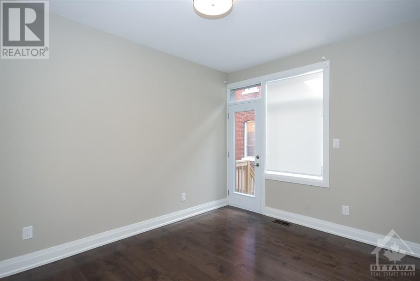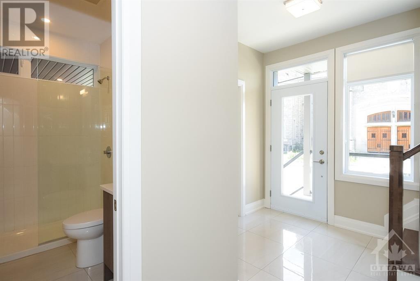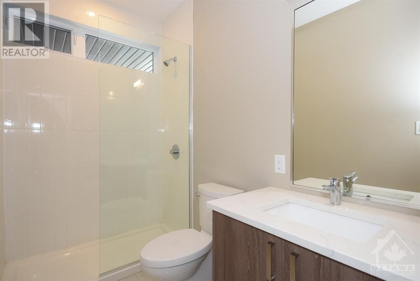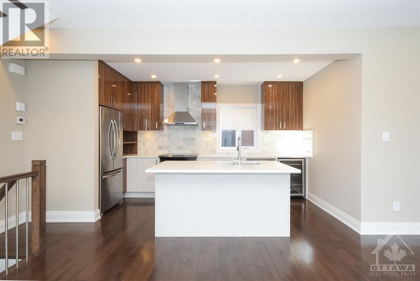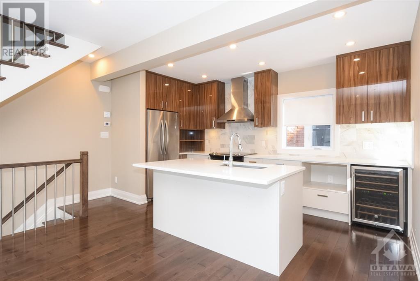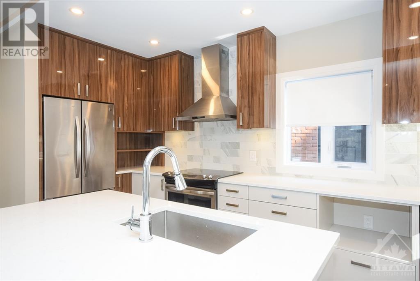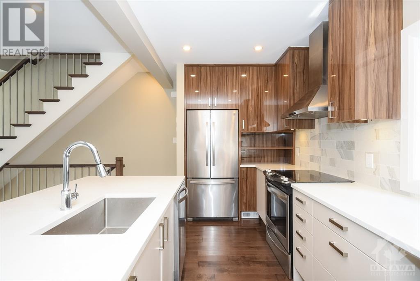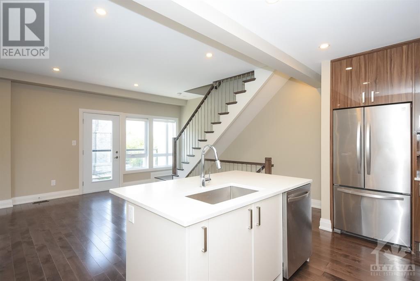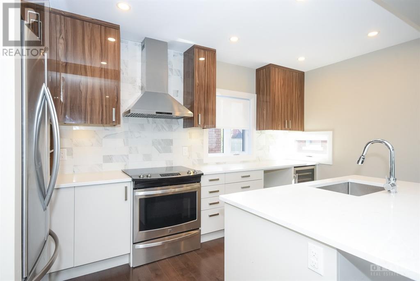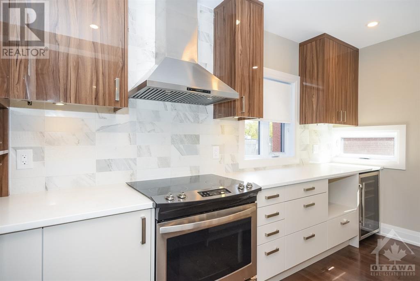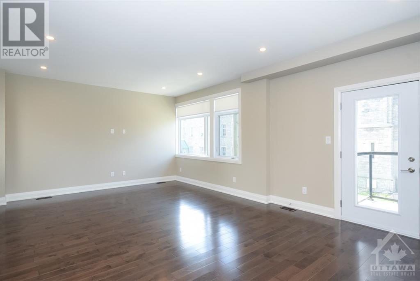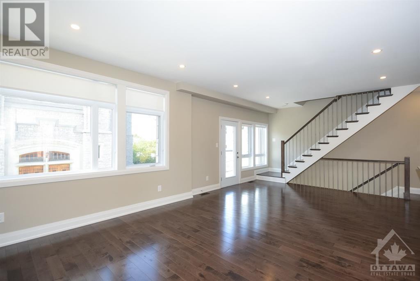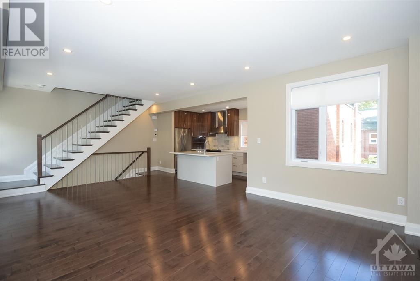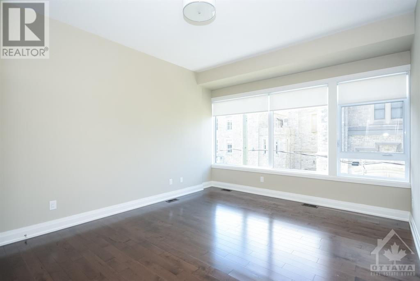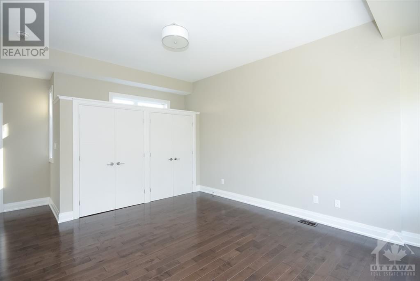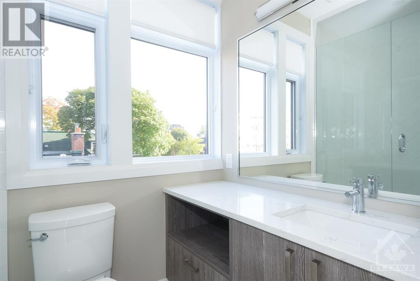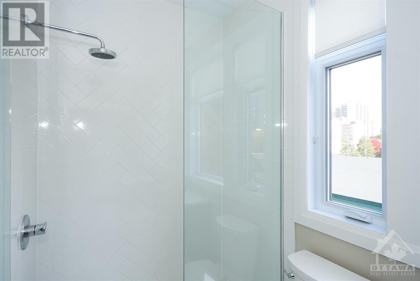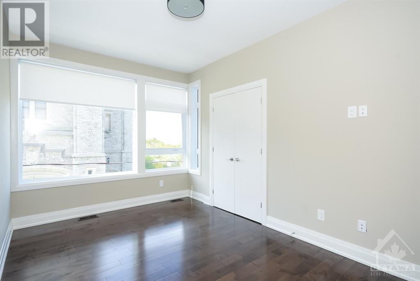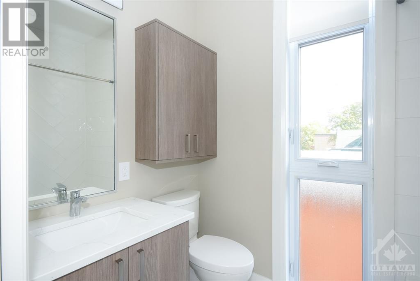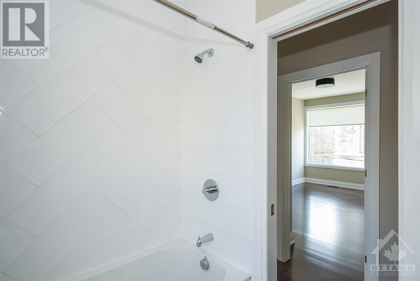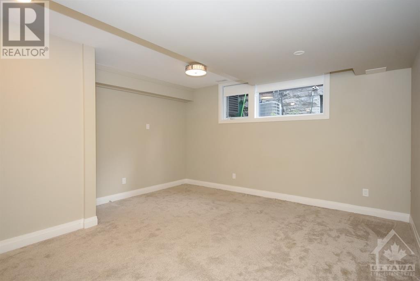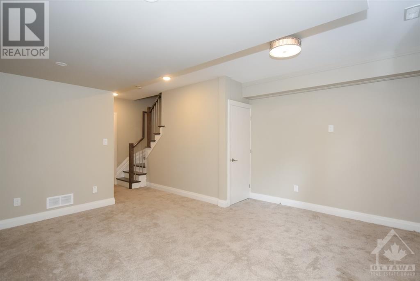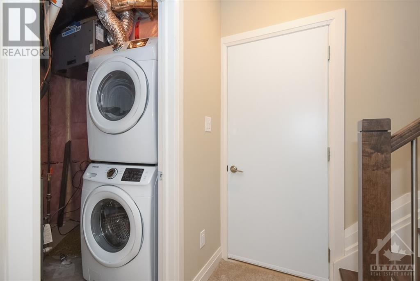82 Empress Avenue Ottawa, Ontario K1R 7G2
$999,000
Welcome to 82 Empress Ave, a prime urban oasis just minutes from downtown Ottawa. This contemporary three-story semi-detached home boasts 3 BEDRMS, 3 BATHRMS, a finished lower level, & a convenient 2-car surfaced driveway. Step into a welcoming tiled foyer complete with a walk-in closet, a modern 3PC bath, & a versatile bedroom/home office option with its own entrance. The main floor boasts a custom kitchen with stainless steel appliances, including a wine fridge, & elegant white quartz countertops. Enjoy hardwood floors, abundant natural light, & a north-west facing balcony perfect for relaxing or entertaining. The airy master bedroom awaits on the upper level, complete w/ a 3PC ensuite & ample wardrobe space Downstairs, a cozy carpeted family room provides an ideal space for gatherings, while a cold storage room & additional storage in the laundry/utility area offer practical convenience. Experience urban living at its finest in this stylish & functional residence. 48hr irrevocable. (id:19720)
Property Details
| MLS® Number | 1392695 |
| Property Type | Single Family |
| Neigbourhood | West Center Town |
| Amenities Near By | Public Transit, Shopping |
| Features | Balcony |
| Parking Space Total | 2 |
Building
| Bathroom Total | 3 |
| Bedrooms Above Ground | 3 |
| Bedrooms Total | 3 |
| Appliances | Refrigerator, Dishwasher, Dryer, Hood Fan, Stove, Washer, Wine Fridge, Blinds |
| Basement Development | Not Applicable |
| Basement Type | Full (not Applicable) |
| Constructed Date | 2017 |
| Construction Style Attachment | Semi-detached |
| Cooling Type | Central Air Conditioning |
| Exterior Finish | Other, Stucco, Concrete |
| Fixture | Ceiling Fans |
| Flooring Type | Wall-to-wall Carpet, Hardwood, Ceramic |
| Foundation Type | Poured Concrete |
| Heating Fuel | Natural Gas |
| Heating Type | Forced Air |
| Stories Total | 3 |
| Type | House |
| Utility Water | Municipal Water |
Parking
| Surfaced | |
| Tandem |
Land
| Acreage | No |
| Land Amenities | Public Transit, Shopping |
| Landscape Features | Landscaped |
| Sewer | Municipal Sewage System |
| Size Depth | 34 Ft ,11 In |
| Size Frontage | 27 Ft ,5 In |
| Size Irregular | 27.4 Ft X 34.94 Ft |
| Size Total Text | 27.4 Ft X 34.94 Ft |
| Zoning Description | Residential |
Rooms
| Level | Type | Length | Width | Dimensions |
|---|---|---|---|---|
| Second Level | Dining Room | 15'0" x 8'6" | ||
| Second Level | Living Room | 14'4" x 14'3" | ||
| Second Level | Kitchen | 14'0" x 9'0" | ||
| Third Level | Bedroom | 11'5" x 9'6" | ||
| Third Level | 4pc Bathroom | 5'0" x 7'10" | ||
| Third Level | Primary Bedroom | 12'8" x 12'10" | ||
| Third Level | 3pc Ensuite Bath | 5'0" x 7'10" | ||
| Lower Level | Recreation Room | 15'10" x 15'5" | ||
| Lower Level | Laundry Room | Measurements not available | ||
| Main Level | Bedroom | 9'11" x 13'4" | ||
| Main Level | 3pc Bathroom | 8'5" x 5'0" |
https://www.realtor.ca/real-estate/26926824/82-empress-avenue-ottawa-west-center-town
Interested?
Contact us for more information

Luigi Aiello
Salesperson
laottawa.com/
https://www.facebook.com/Luigi-Aiello-LA-Ottawa-378995412932590/
https://ca.linkedin.com/in/luigi-aiello-62363a24

384 Richmond Road
Ottawa, Ontario K2A 0E8
(613) 729-9090
(613) 729-9094
www.teamrealty.ca


