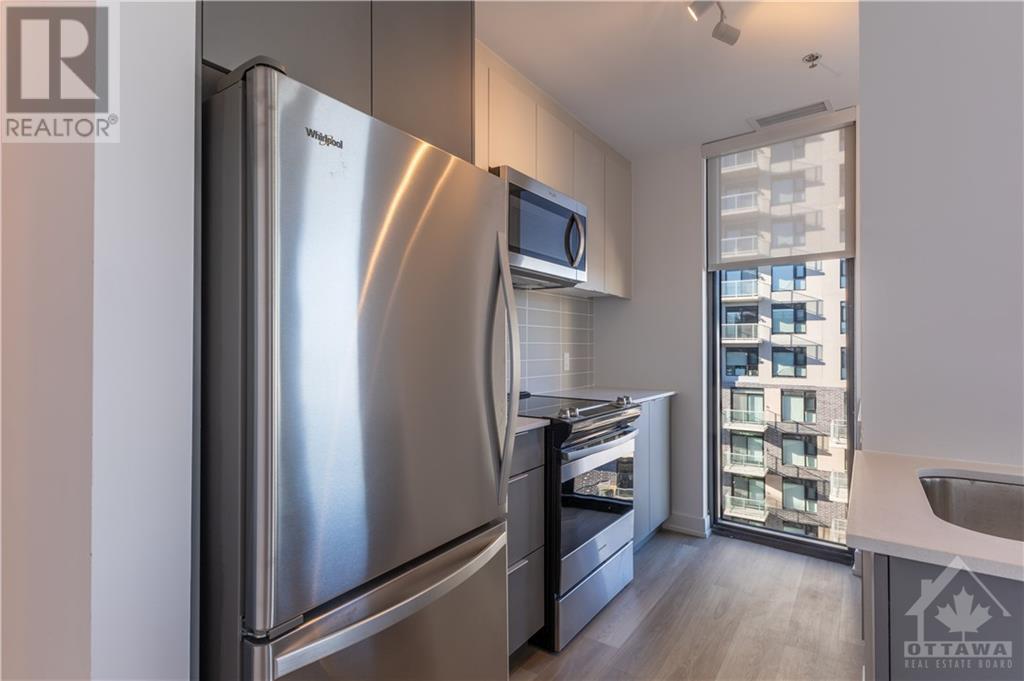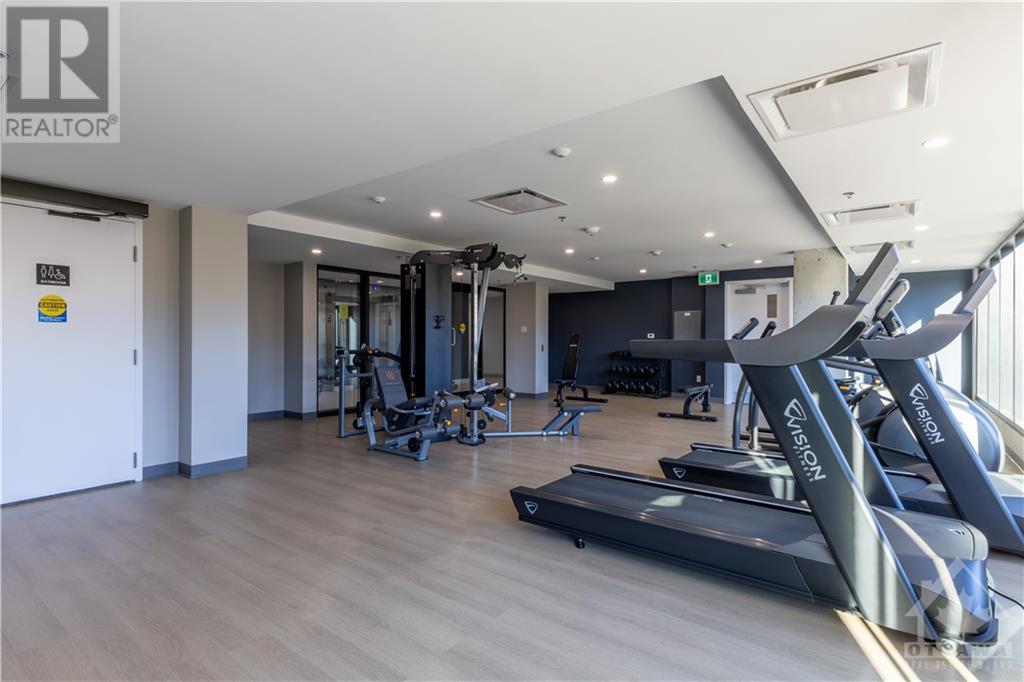Call Us: 613-457-5000
820 Archibald Street Unit#803 Ottawa, Ontario K1Z 0E1
2 Bedroom
2 Bathroom
Central Air Conditioning
Forced Air
$2,300 Monthly
Welcome to the Talisman apartment complex. Luxury and affordability meet. This beautiful unit consists of # beds # bath with amazing finishes throughout the unit. Included is in-unit laundry, heat and the stability of Ottawa's best property management. The unit includes stainless steel appliances, high value finishes and much more. Onsite gym along with optional locker storage and parking that is available. Don't miss out on this amazing unit. (id:19720)
Property Details
| MLS® Number | 1420488 |
| Property Type | Single Family |
| Neigbourhood | Carlington |
| Amenities Near By | Public Transit, Recreation Nearby |
| Features | Elevator, Balcony |
Building
| Bathroom Total | 2 |
| Bedrooms Above Ground | 2 |
| Bedrooms Total | 2 |
| Amenities | Laundry - In Suite, Exercise Centre |
| Appliances | Refrigerator, Dishwasher, Dryer, Microwave Range Hood Combo, Stove, Washer |
| Basement Development | Not Applicable |
| Basement Type | None (not Applicable) |
| Constructed Date | 2024 |
| Cooling Type | Central Air Conditioning |
| Exterior Finish | Brick |
| Flooring Type | Laminate, Tile |
| Heating Fuel | Natural Gas |
| Heating Type | Forced Air |
| Stories Total | 1 |
| Type | Apartment |
| Utility Water | Municipal Water |
Parking
| Visitor Parking | |
| Electric Vehicle Charging Station(s) |
Land
| Acreage | No |
| Land Amenities | Public Transit, Recreation Nearby |
| Sewer | Municipal Sewage System |
| Size Irregular | * Ft X * Ft |
| Size Total Text | * Ft X * Ft |
| Zoning Description | Residential |
Rooms
| Level | Type | Length | Width | Dimensions |
|---|---|---|---|---|
| Main Level | Living Room | 10'6" x 8'10" | ||
| Main Level | Kitchen | 10'2" x 10'1" | ||
| Main Level | Primary Bedroom | 11'8" x 9'9" | ||
| Main Level | 3pc Ensuite Bath | 8'6" x 4'11" | ||
| Main Level | Bedroom | 11'1" x 8'11" | ||
| Main Level | Full Bathroom | 9'4" x 8'6" |
https://www.realtor.ca/real-estate/27657453/820-archibald-street-unit803-ottawa-carlington
Interested?
Contact us for more information

Remi Morvan
Broker
www.morvangroup.ca/
Exp Realty
343 Preston Street, 11th Floor
Ottawa, Ontario K1S 1N4
343 Preston Street, 11th Floor
Ottawa, Ontario K1S 1N4
(866) 530-7737
(647) 849-3180
www.exprealty.ca
















