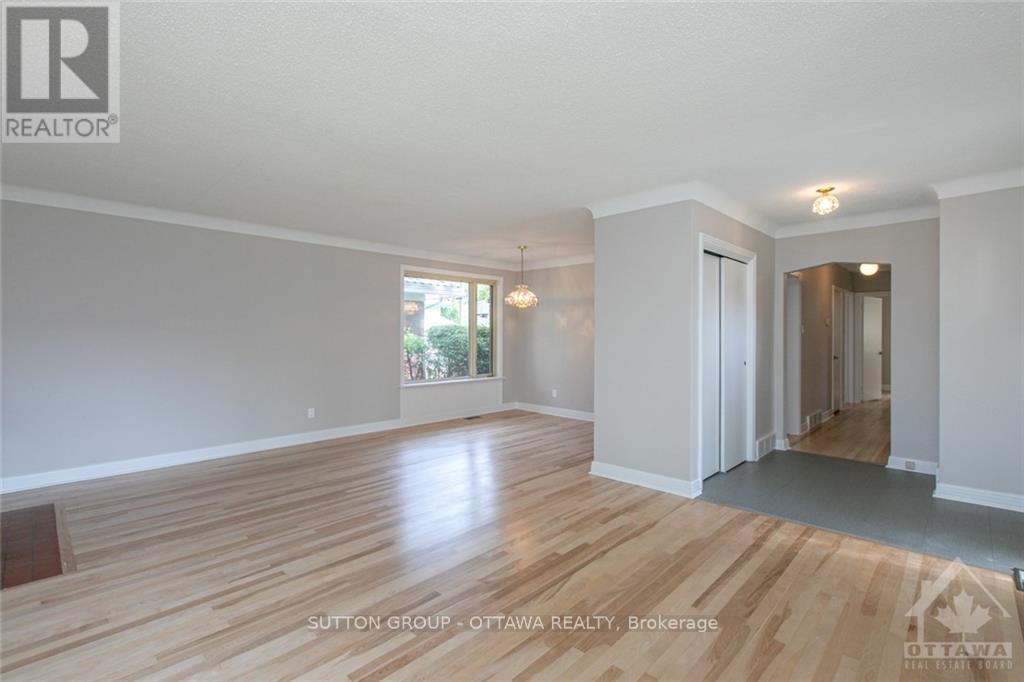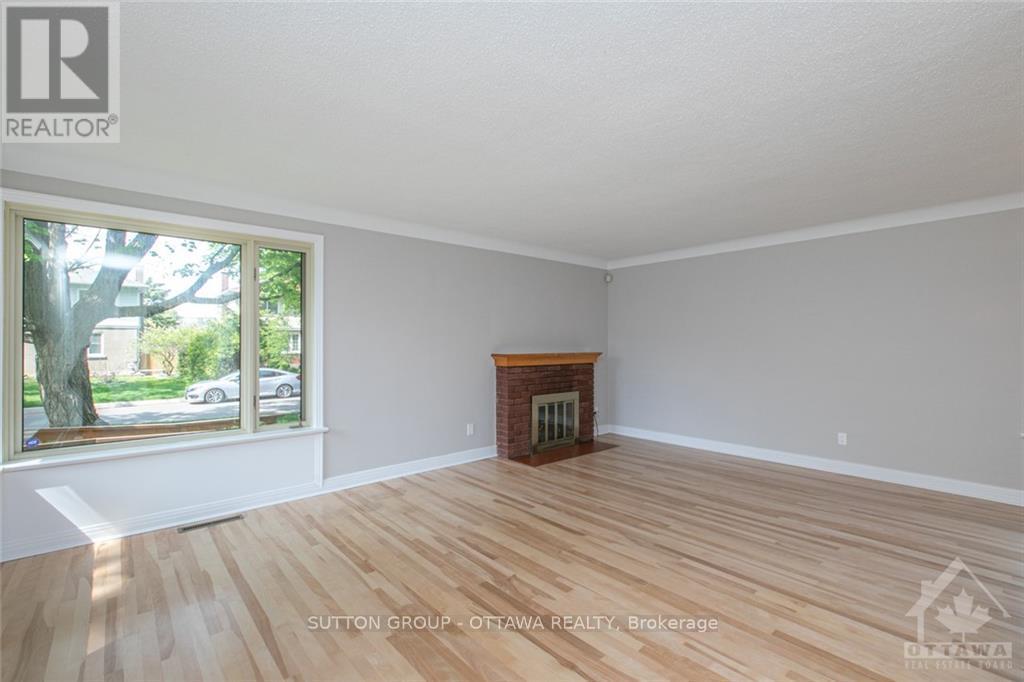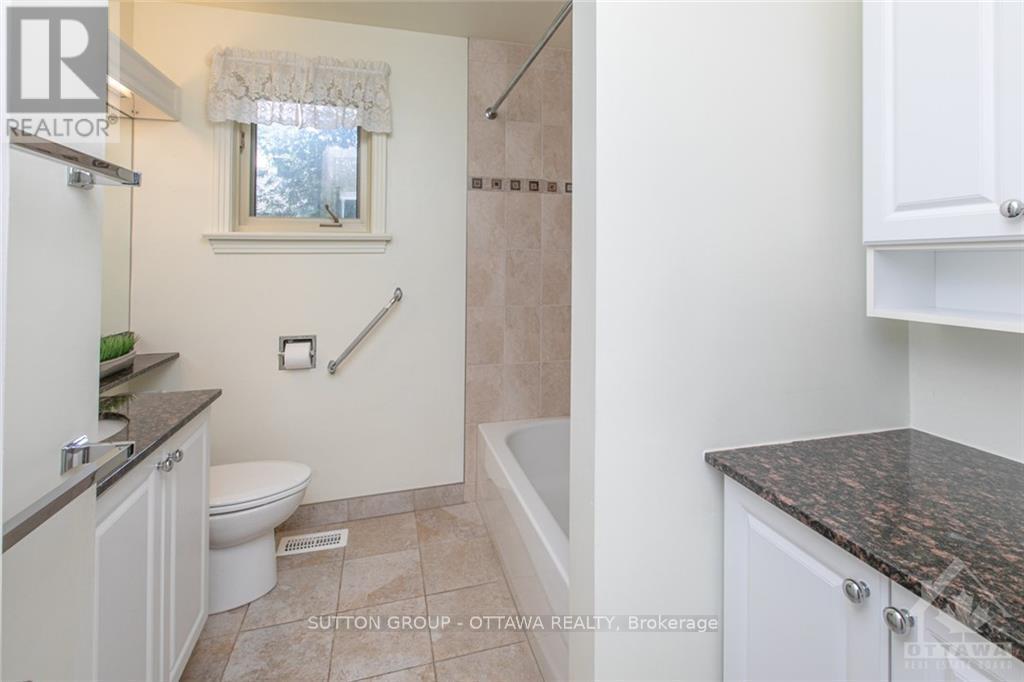826 Hamlet Road Ottawa, Ontario K1G 1R2
$669,900
Many consider Hamlet Rd. to be one of the prime locations in Elmvale Acres, offering unparalleled proximity to The Ottawa Hospital General Campus and CHEO. Making it an ideal choice for medical professionals, students, or anyone seeking convenience. Nestled in the heart of this sought-after street, this charming brick bungalow boasts accessibility features, including a ramp leading to the main entrance.Step inside to find gleaming hardwood floors throughout the main level, three spacious bedrooms, and a 3-piece bathroom with assisted-living features, making it a comfortable and versatile space for various needs.But thats not all this home offers incredible potential for an in-law suite or income unit! The separate entrance to the lower level provides an excellent opportunity to create a secondary unit, whether for extended family, rental income, or a multi-generational living setup.Follow Hamlet Rd. and, in just minutes whether on foot or by car you'll reach the Elmvale Acres Shopping Plaza and OC Transpo Station. Need more? The Trainyards Shopping Center is just around the corner, offering an array of shops, restaurants, and amenities.This home is a perfect fit for first-time buyers, downsizers, investors, or anyone looking for an affordable home in a prime location with incredible versatility. Don't miss this opportunity book a showing today and explore all the possibilities this property has to offer!(Photos were taken prior to current tenant occupancy.) (id:19720)
Property Details
| MLS® Number | X12040286 |
| Property Type | Single Family |
| Community Name | 3702 - Elmvale Acres |
| Features | Wheelchair Access |
| Parking Space Total | 3 |
Building
| Bathroom Total | 2 |
| Bedrooms Above Ground | 3 |
| Bedrooms Below Ground | 2 |
| Bedrooms Total | 5 |
| Amenities | Fireplace(s) |
| Appliances | Dryer, Stove, Washer, Refrigerator |
| Architectural Style | Bungalow |
| Basement Development | Partially Finished |
| Basement Type | N/a (partially Finished) |
| Construction Style Attachment | Detached |
| Cooling Type | Central Air Conditioning |
| Exterior Finish | Brick |
| Fireplace Present | Yes |
| Fireplace Total | 1 |
| Foundation Type | Poured Concrete |
| Half Bath Total | 1 |
| Heating Fuel | Natural Gas |
| Heating Type | Forced Air |
| Stories Total | 1 |
| Type | House |
| Utility Water | Municipal Water |
Parking
| No Garage |
Land
| Acreage | No |
| Sewer | Sanitary Sewer |
| Size Depth | 90 Ft |
| Size Frontage | 56 Ft |
| Size Irregular | 56 X 90 Ft |
| Size Total Text | 56 X 90 Ft |
| Zoning Description | Residential |
Rooms
| Level | Type | Length | Width | Dimensions |
|---|---|---|---|---|
| Basement | Bathroom | 1.06 m | 3.17 m | 1.06 m x 3.17 m |
| Basement | Family Room | 5.51 m | 4.26 m | 5.51 m x 4.26 m |
| Basement | Bedroom | 2.47 m | 4.45 m | 2.47 m x 4.45 m |
| Basement | Bedroom | 3.07 m | 3.72 m | 3.07 m x 3.72 m |
| Main Level | Living Room | 4.0386 m | 5.88 m | 4.0386 m x 5.88 m |
| Main Level | Dining Room | 2.77 m | 2.22 m | 2.77 m x 2.22 m |
| Main Level | Kitchen | 3.81 m | 2.74 m | 3.81 m x 2.74 m |
| Main Level | Primary Bedroom | 3.77 m | 2.77 m | 3.77 m x 2.77 m |
| Main Level | Bedroom | 2.74 m | 3.87 m | 2.74 m x 3.87 m |
| Main Level | Bedroom | 2.65 m | 3.14 m | 2.65 m x 3.14 m |
| Main Level | Bathroom | 2.68 m | 2.31 m | 2.68 m x 2.31 m |
https://www.realtor.ca/real-estate/28070666/826-hamlet-road-ottawa-3702-elmvale-acres
Contact Us
Contact us for more information

David Power
Salesperson
www.davepowerhouserealty.com/
www.facebook.com/DAVEPOWERHOUSEREALTY
twitter.com/dpowersuttonrep
4 - 1130 Wellington St West
Ottawa, Ontario K1Y 2Z3
(613) 744-5000
(613) 744-5001
suttonottawa.ca/



























