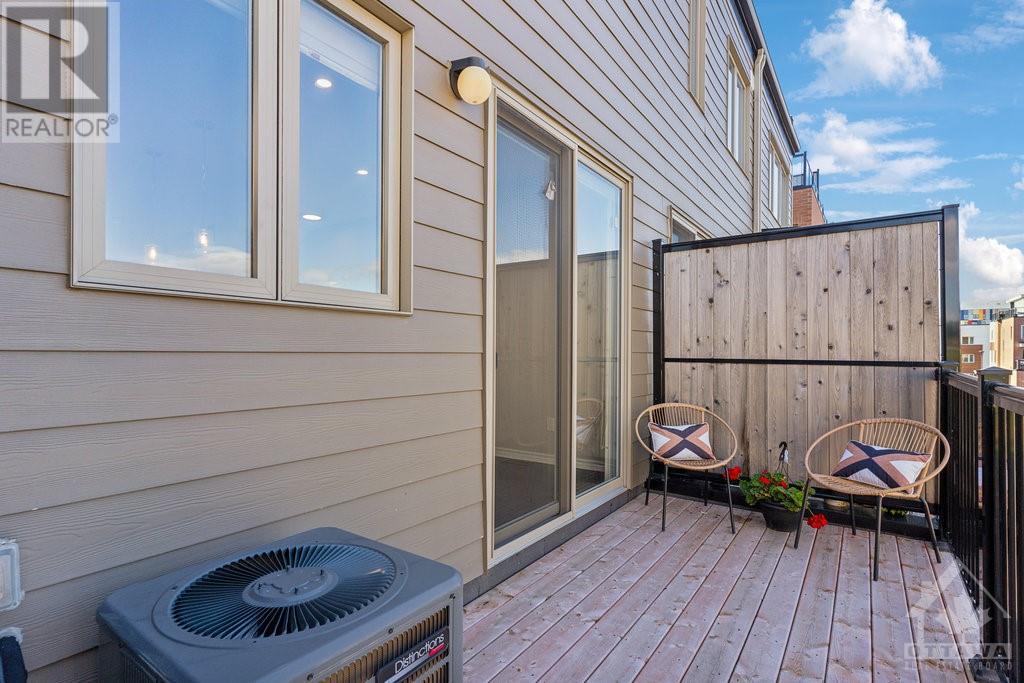827 Mikinak Road Ottawa, Ontario K1K 4Z9
$629,900
Flooring: Tile, Flooring: Hardwood, Welcome to this stunning 2-bedroom + den townhouse in the highly sought-after Wateridge Village! Bathed in natural light from its south-facing orientation, this charming 3-storey home boasts a spacious layout perfect for modern living. Enjoy cooking in the upgraded kitchen featuring quartz countertops and stainless steel appliances, making meal prep a joy. The oversized garage offers ample storage and convenience, while an extra powder room adds to the functionality. Don't miss this opportunity to own a beautifully maintained townhouse in a vibrant community—schedule your viewing today!, Flooring: Carpet Wall To Wall (id:19720)
Property Details
| MLS® Number | X9522046 |
| Property Type | Single Family |
| Neigbourhood | Wateridge Village |
| Community Name | 3104 - CFB Rockcliffe and Area |
| Amenities Near By | Public Transit |
| Parking Space Total | 1 |
Building
| Bathroom Total | 4 |
| Bedrooms Above Ground | 2 |
| Bedrooms Total | 2 |
| Appliances | Dishwasher, Dryer, Hood Fan, Microwave, Refrigerator, Stove, Washer |
| Construction Style Attachment | Attached |
| Cooling Type | Central Air Conditioning |
| Exterior Finish | Brick |
| Foundation Type | Slab |
| Heating Fuel | Natural Gas |
| Heating Type | Forced Air |
| Stories Total | 3 |
| Type | Row / Townhouse |
| Utility Water | Municipal Water |
Parking
| Attached Garage |
Land
| Acreage | No |
| Land Amenities | Public Transit |
| Sewer | Sanitary Sewer |
| Size Depth | 59 Ft ,3 In |
| Size Frontage | 15 Ft ,6 In |
| Size Irregular | 15.57 X 59.32 Ft ; 0 |
| Size Total Text | 15.57 X 59.32 Ft ; 0 |
| Zoning Description | R5y[2458] |
Rooms
| Level | Type | Length | Width | Dimensions |
|---|---|---|---|---|
| Second Level | Kitchen | 4.49 m | 3.58 m | 4.49 m x 3.58 m |
| Second Level | Dining Room | 3.5 m | 3.55 m | 3.5 m x 3.55 m |
| Second Level | Living Room | 2.92 m | 4.16 m | 2.92 m x 4.16 m |
| Second Level | Bathroom | Measurements not available | ||
| Third Level | Bedroom | 3.78 m | 3.3 m | 3.78 m x 3.3 m |
| Third Level | Bathroom | Measurements not available | ||
| Third Level | Primary Bedroom | 3.78 m | 3.47 m | 3.78 m x 3.47 m |
| Third Level | Bathroom | Measurements not available | ||
| Main Level | Utility Room | 1.49 m | 1.57 m | 1.49 m x 1.57 m |
| Main Level | Family Room | 2.87 m | 3.53 m | 2.87 m x 3.53 m |
| Main Level | Bathroom | 1.37 m | 1.6 m | 1.37 m x 1.6 m |
| Main Level | Other | 4.49 m | 6.09 m | 4.49 m x 6.09 m |
https://www.realtor.ca/real-estate/27524209/827-mikinak-road-ottawa-3104-cfb-rockcliffe-and-area
Interested?
Contact us for more information

Ryan Muhl
Salesperson

165 Pretoria Avenue
Ottawa, Ontario K1S 1X1
(613) 238-2801
(613) 238-4583

Danny Dawson
Broker
www.dawsonteam.ca/

165 Pretoria Avenue
Ottawa, Ontario K1S 1X1
(613) 238-2801
(613) 238-4583






























