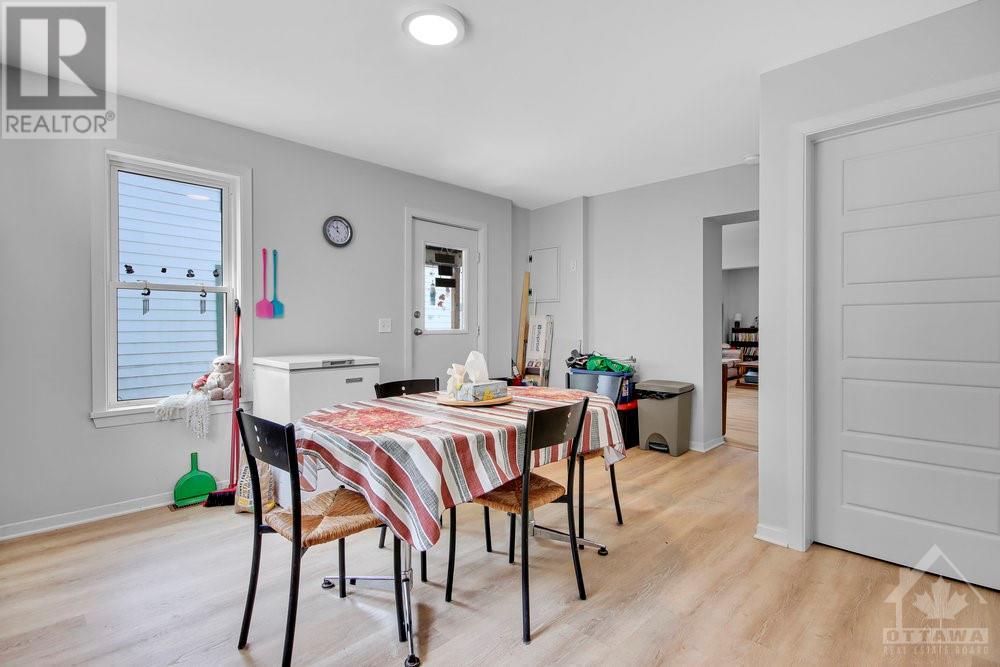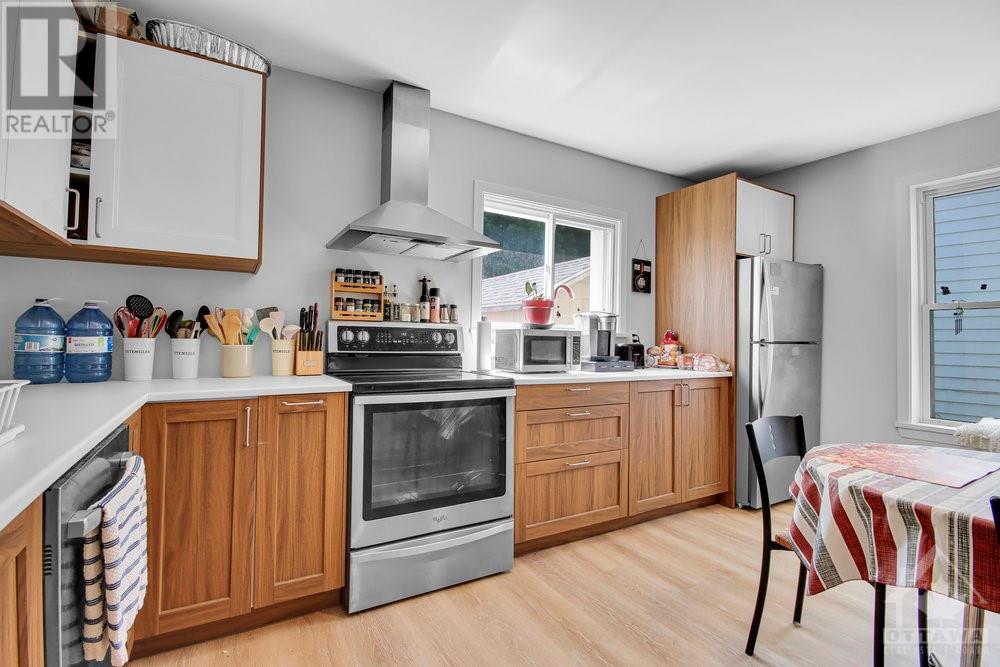83 Elgin Street Mississippi Mills, Ontario K0A 1A0
$620,000
First-time homebuyers opportunity to live on one side, and augment mortgage payments with the other. Take advantage of lower interest rates as they continue to drop on the purchase of your first home with guaranteed rental income on a street that Hallmark movies are made. Great for a multi-family home option for caregivers wanting to keep their loved ones close. Easy walking distance to downtown Almonte with community support for all your family needs with exceptional hospital, schools & shopping nearby. LOCATION, LOCATION, LOCATION! New roof and exterior upgrades (structural renos to porches and exterior paint) and reno of main bathrooms (2019), new reno & structural upgrade of kitchens (5 appliances) and main floor 2pc powder room added. Updated electrical and plumbing (2023). Be part of the well sought after and vibrant Almonte community within 35 minutes to downtown Ottawa. 24 hours notice for all showing. 24 hours irrevocable on all offers. Schedule B must accompany all offers. (id:19720)
Property Details
| MLS® Number | 1420880 |
| Property Type | Single Family |
| Neigbourhood | Almonte |
| Amenities Near By | Shopping, Water Nearby |
| Parking Space Total | 4 |
| Storage Type | Storage Shed |
Building
| Bathroom Total | 4 |
| Bedrooms Above Ground | 5 |
| Bedrooms Total | 5 |
| Appliances | Refrigerator, Dishwasher, Dryer, Hood Fan, Stove |
| Basement Development | Unfinished |
| Basement Type | Cellar (unfinished) |
| Constructed Date | 1890 |
| Construction Style Attachment | Detached |
| Cooling Type | None |
| Flooring Type | Wall-to-wall Carpet, Laminate |
| Foundation Type | Stone |
| Half Bath Total | 2 |
| Heating Fuel | Natural Gas |
| Heating Type | Forced Air |
| Type | House |
| Utility Water | Municipal Water |
Parking
| Open |
Land
| Acreage | No |
| Land Amenities | Shopping, Water Nearby |
| Sewer | Municipal Sewage System |
| Size Depth | 69 Ft ,5 In |
| Size Frontage | 83 Ft |
| Size Irregular | 82.99 Ft X 69.44 Ft (irregular Lot) |
| Size Total Text | 82.99 Ft X 69.44 Ft (irregular Lot) |
| Zoning Description | Residential |
Rooms
| Level | Type | Length | Width | Dimensions |
|---|---|---|---|---|
| Second Level | Primary Bedroom | 11'3" x 11'0" | ||
| Second Level | Bedroom | 11'1" x 8'9" | ||
| Second Level | Bedroom | 12'4" x 4'11" | ||
| Second Level | 4pc Bathroom | Measurements not available | ||
| Second Level | Primary Bedroom | 11'6" x 10'6" | ||
| Second Level | Bedroom | 13'5" x 11'6" | ||
| Second Level | 4pc Bathroom | Measurements not available | ||
| Main Level | Kitchen | 17'6" x 16'0" | ||
| Main Level | 2pc Bathroom | Measurements not available | ||
| Main Level | Dining Room | 17'6" x 11'9" | ||
| Main Level | Living Room | 14'7" x 12'5" | ||
| Main Level | Kitchen | 17'6" x 16'0" | ||
| Main Level | 2pc Bathroom | Measurements not available | ||
| Main Level | Dining Room | 17'6" x 11'9" | ||
| Main Level | Living Room | 14'7" x 12'5" |
https://www.realtor.ca/real-estate/27667439/83-elgin-street-mississippi-mills-almonte
Interested?
Contact us for more information
Harold Mckay
Broker
www.haroldmckay.com/

2255 Carling Avenue, Suite 101
Ottawa, ON K2B 7Z5
(613) 596-5353
(613) 596-4495
www.hallmarkottawa.com






















