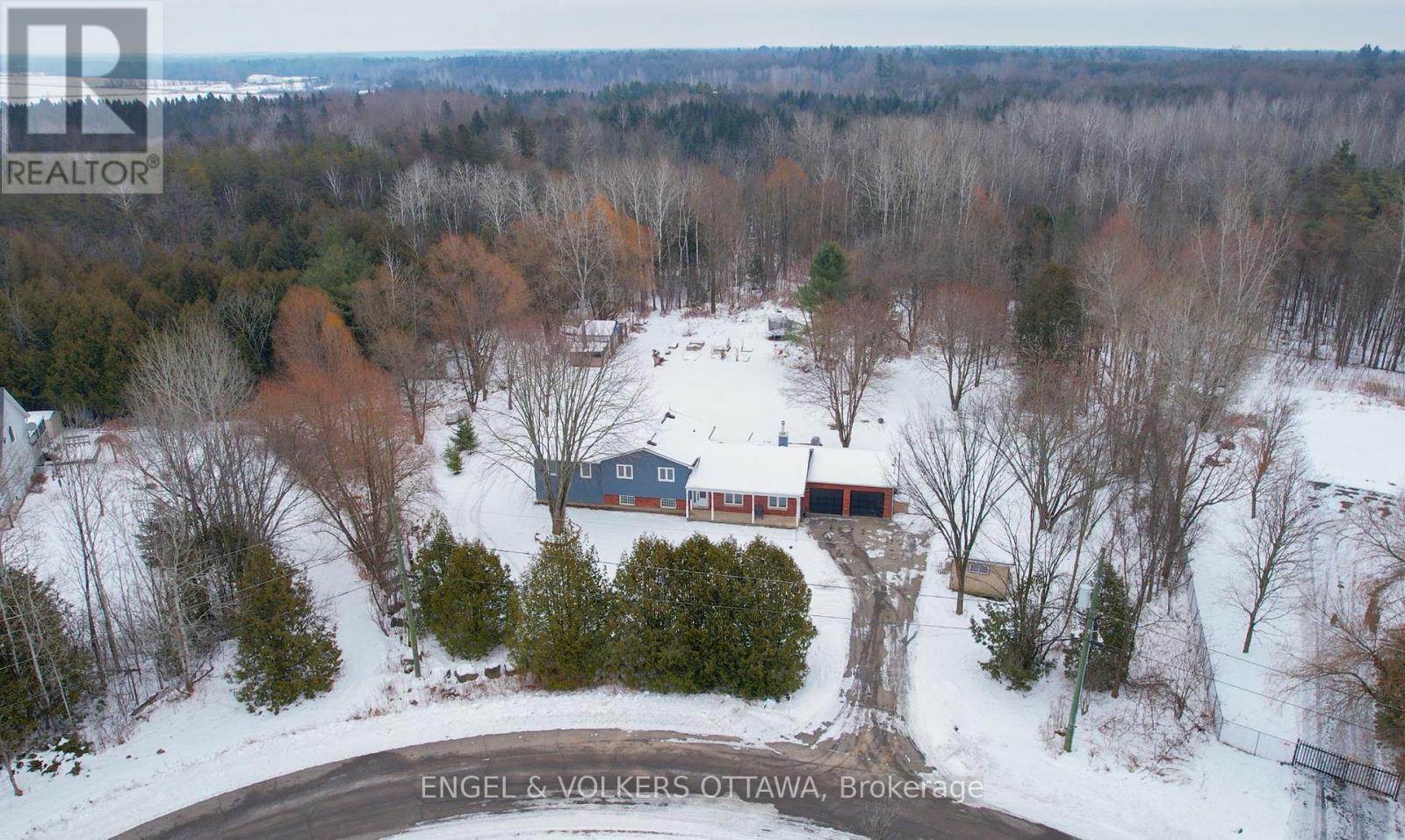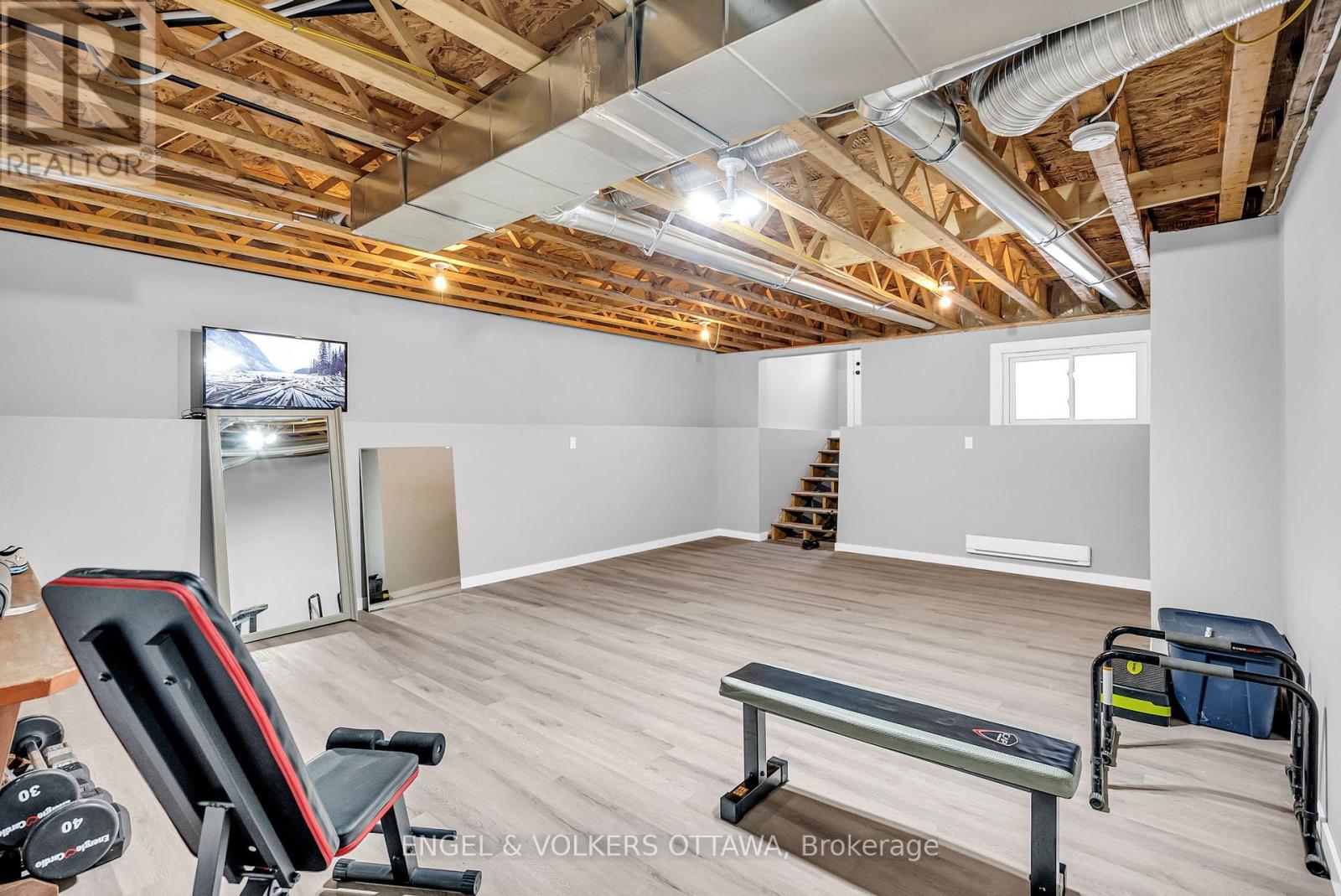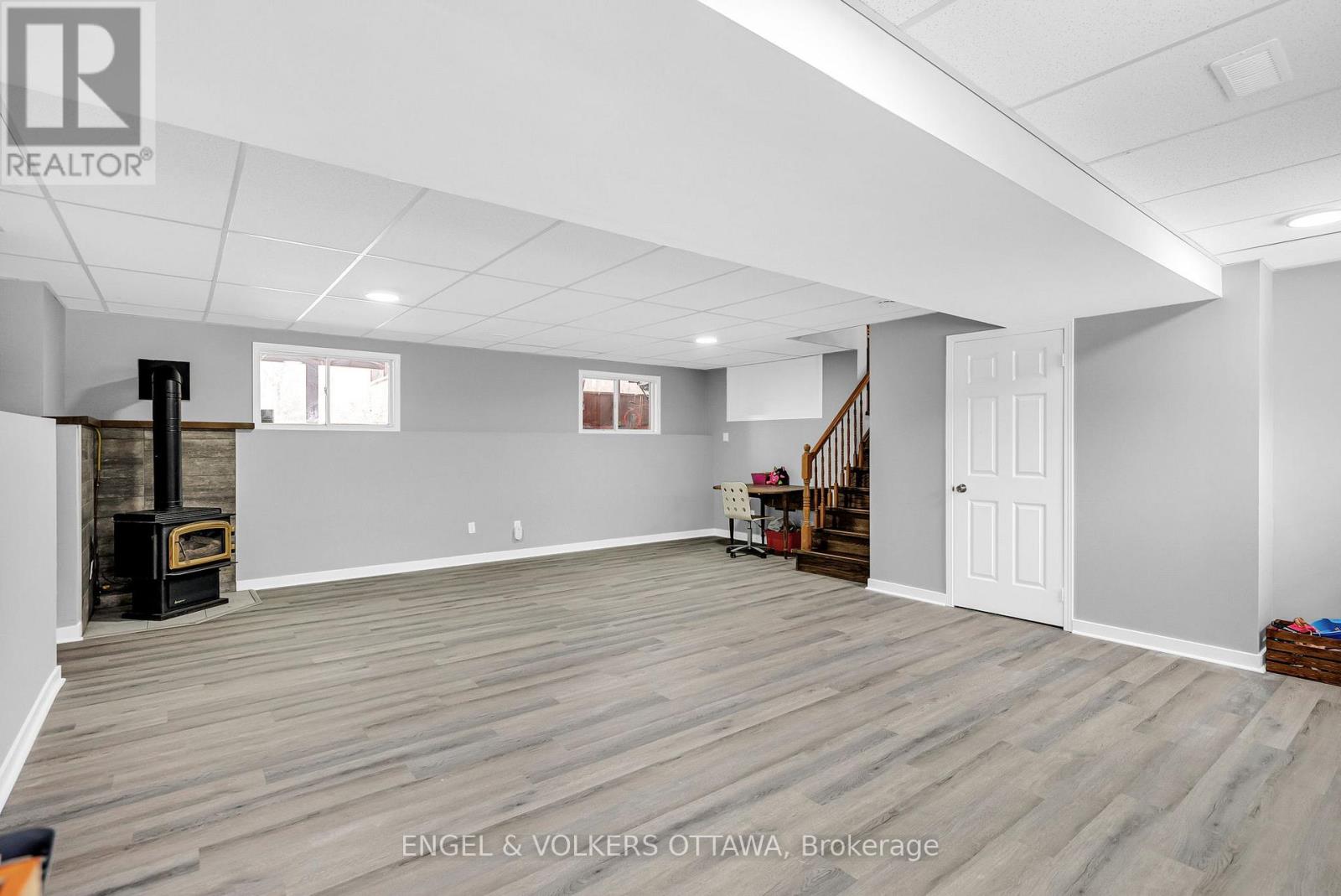8301 Albert Bouwers Circle Ottawa, Ontario K0A 2P0
$899,900
Discover the perfect balance of nature and community with the vlaue this stunning property presents set on just under 3 acres on one of the areas most desirable streets. This exclusive home offers privacy, tranquility, and endless possibilities for recreation and relaxation, all within a vibrant neighborhood. A Prime Location Surrounded by Nature. Situated on a coveted street, this property offers the best of both worlds: seclusion and convenience. The nearly 3-acre lot is the largest on the street surrounded by mature trees and lush greenery, creating a serene retreat. The community elevates your lifestyle with unique amenities, including a shared rink for skating and hockey in the winter and a private pond on the property that offers year-round beauty and recreational opportunities. These features are ideal for creating cherished memories with family and friends. A Home Designed for Comfort and family. The home itself offering four spacious bedrooms including a massive primary with ensuite and walk in closet with walkout, an updated 4 piece bath and an eat in kitchen. The flow between the kitchen, dining, and living areas makes this home perfect for entertaining. Great finishes and thoughtful details ensure every corner exudes warmth and sophistication. Wellness and Outdoor Living For fitness enthusiasts, the dedicated gym provides a convenient space to stay active. Outside, screened in porch and a fire pit creates the perfect setting for cozy evenings, while the trails offer endless opportunities for walking, hiking, or ATV adventures all within your own private retreat. A Rare Opportunity! This property isnt just a home; its a lifestyle. From the expansive lot and community amenities to the stunning design and outdoor features, it offers something truly special. Dont miss the amazing value or the chance to make this dream property your own, schedule your private tour today. Upgrades: 2024- 4 piece bath, Freshly painted throughout, new floor- basement/gym (id:19720)
Property Details
| MLS® Number | X11904168 |
| Property Type | Single Family |
| Community Name | 1605 - Osgoode Twp North of Reg Rd 6 |
| Features | Irregular Lot Size, Backs On Greenbelt |
| Parking Space Total | 10 |
| Structure | Deck, Porch |
Building
| Bathroom Total | 3 |
| Bedrooms Above Ground | 4 |
| Bedrooms Total | 4 |
| Amenities | Fireplace(s) |
| Appliances | Water Heater, Water Treatment, Dishwasher, Dryer, Hood Fan, Refrigerator, Stove, Washer |
| Basement Development | Finished |
| Basement Type | N/a (finished) |
| Construction Style Attachment | Detached |
| Construction Style Split Level | Sidesplit |
| Cooling Type | Central Air Conditioning |
| Exterior Finish | Brick, Vinyl Siding |
| Fireplace Present | Yes |
| Fireplace Total | 1 |
| Foundation Type | Poured Concrete |
| Heating Fuel | Propane |
| Heating Type | Forced Air |
| Type | House |
Parking
| Attached Garage | |
| Inside Entry |
Land
| Acreage | No |
| Landscape Features | Landscaped |
| Sewer | Septic System |
| Size Depth | 396 Ft ,6 In |
| Size Frontage | 151 Ft ,2 In |
| Size Irregular | 151.24 X 396.58 Ft |
| Size Total Text | 151.24 X 396.58 Ft |
| Surface Water | Pond Or Stream |
Utilities
| Electricity Connected | Connected |
Interested?
Contact us for more information

James Angus
Salesperson
www.jamesangus.evrealestate.com/
5582 Manotick Main Street
Ottawa, Ontario K4M 1E2
(613) 695-6065
(613) 695-6462
ottawacentral.evrealestate.com/






































