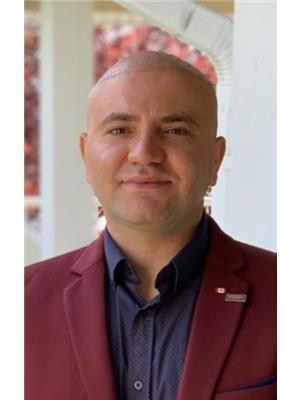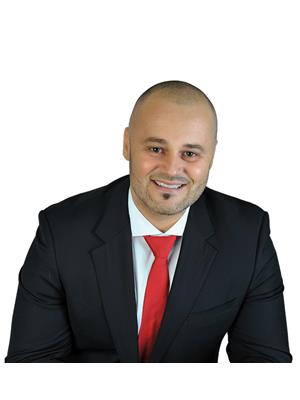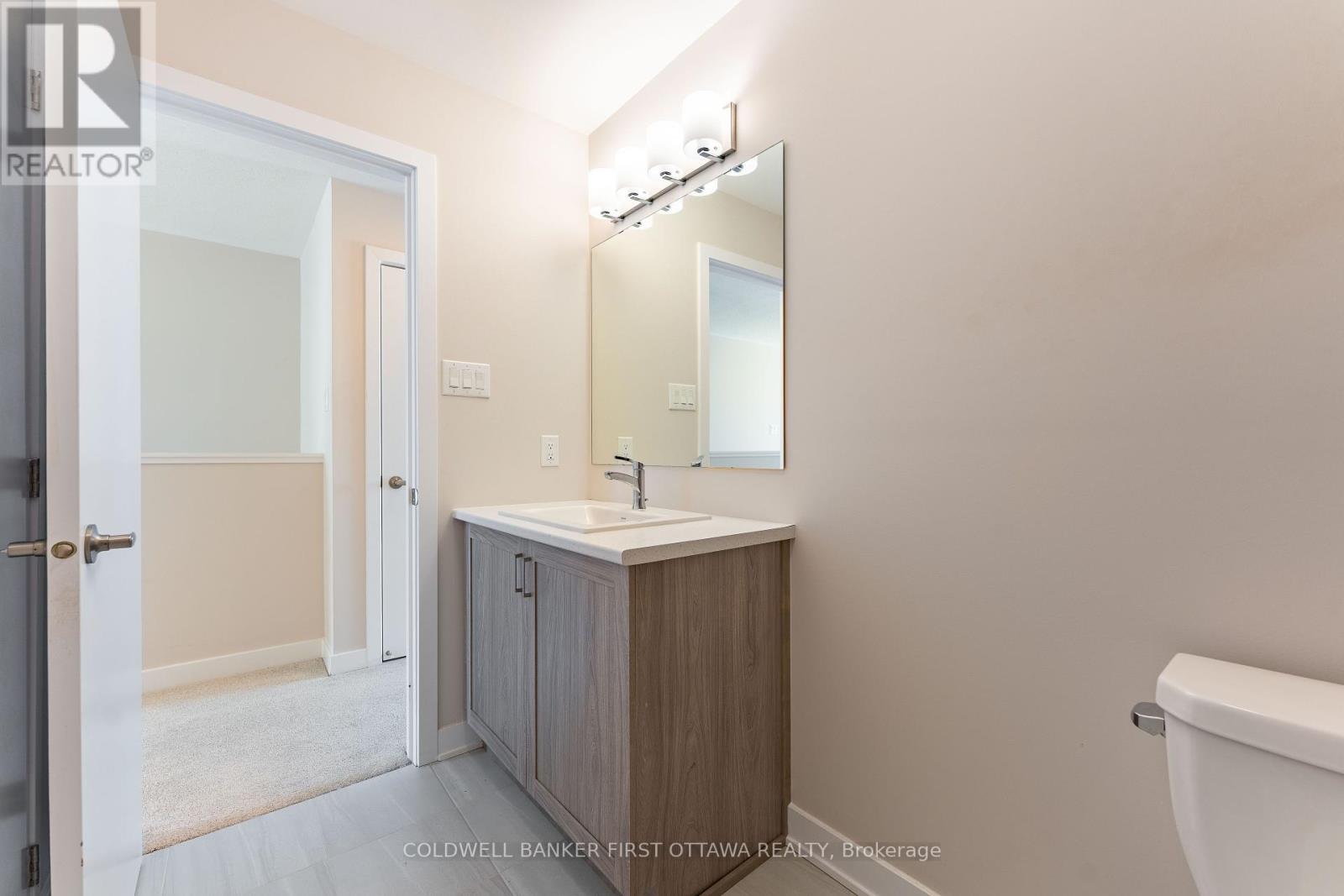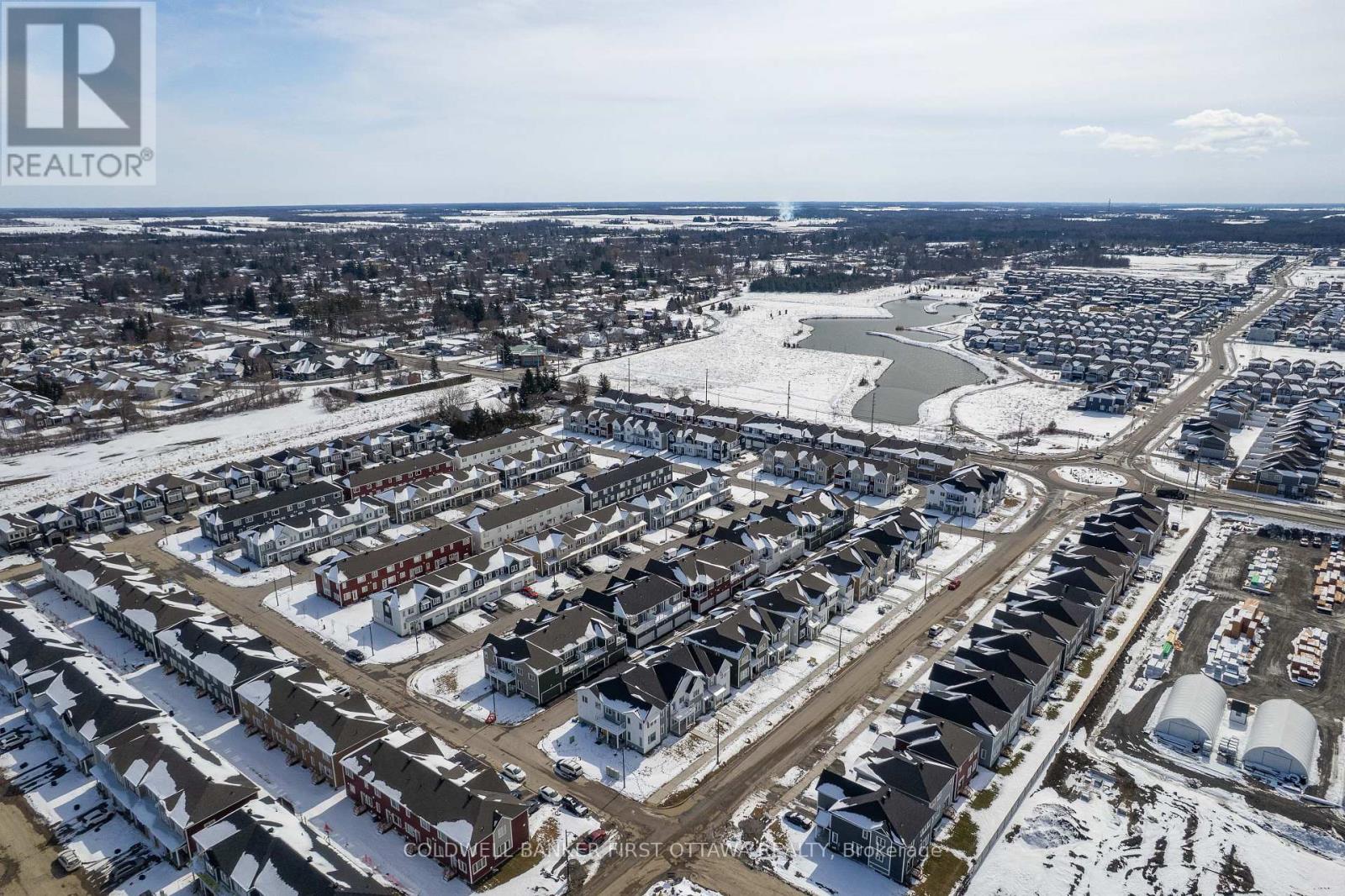834 Bascule Place Ottawa, Ontario K0A 2Z0
$638,000
Experience contemporary comfort at its finest at 834 Bascule Place, located in the heart of Richmond, Ontario. This beautifully designed 3-bedroom, 2.5-bath townhome showcases a thoughtfully upgraded interior, complete with elegant hardwood flooring and a modern kitchen equipped with quartz countertops and premium stainless steel appliances. A cozy den leads out to a private balcony, while the upper level features a plush, carpeted primary bedroom with a walk-in closet and a luxurious ensuite bathroom. You'll also enjoy the convenience of a second-floor laundry area. The fully finished basement offers additional living space, ideal for a variety of uses, and the spacious double-car garage ensures plenty of room for parking and storage. Set in a vibrant neighbourhood near top-rated schools, scenic bike paths, shops, and dining, this home combines style, space, and prime location for easy everyday living. (id:19720)
Property Details
| MLS® Number | X12079866 |
| Property Type | Single Family |
| Community Name | 8208 - Btwn Franktown Rd. & Fallowfield Rd. |
| Parking Space Total | 3 |
Building
| Bathroom Total | 6 |
| Bedrooms Above Ground | 3 |
| Bedrooms Total | 3 |
| Age | 0 To 5 Years |
| Appliances | Water Softener, Water Heater - Tankless, Dishwasher, Dryer, Microwave, Stove, Washer, Refrigerator |
| Basement Development | Finished |
| Basement Type | Full (finished) |
| Construction Style Attachment | Attached |
| Cooling Type | Central Air Conditioning |
| Exterior Finish | Vinyl Siding |
| Foundation Type | Concrete |
| Half Bath Total | 1 |
| Heating Fuel | Natural Gas |
| Heating Type | Forced Air |
| Stories Total | 2 |
| Size Interior | 1,100 - 1,500 Ft2 |
| Type | Row / Townhouse |
| Utility Water | Municipal Water |
Parking
| Attached Garage | |
| Garage |
Land
| Acreage | No |
| Sewer | Sanitary Sewer |
| Size Depth | 72 Ft ,2 In |
| Size Frontage | 19 Ft ,9 In |
| Size Irregular | 19.8 X 72.2 Ft |
| Size Total Text | 19.8 X 72.2 Ft |
Rooms
| Level | Type | Length | Width | Dimensions |
|---|---|---|---|---|
| Second Level | Primary Bedroom | 3.62 m | 4.08 m | 3.62 m x 4.08 m |
| Second Level | Bedroom 2 | 2.85 m | 3.44 m | 2.85 m x 3.44 m |
| Second Level | Bedroom 3 | 2.85 m | 4.22 m | 2.85 m x 4.22 m |
| Second Level | Bathroom | 2.88 m | 1.67 m | 2.88 m x 1.67 m |
| Second Level | Bathroom | 1.52 m | 3.2 m | 1.52 m x 3.2 m |
| Basement | Recreational, Games Room | 7.02 m | 5.43 m | 7.02 m x 5.43 m |
| Main Level | Family Room | 4.25 m | 5.27 m | 4.25 m x 5.27 m |
| Main Level | Kitchen | 3.35 m | 3.8 m | 3.35 m x 3.8 m |
| Main Level | Dining Room | 3.92 m | 3.35 m | 3.92 m x 3.35 m |
Utilities
| Cable | Installed |
| Sewer | Installed |
Contact Us
Contact us for more information

John Sanders
Salesperson
johnsandersrealtor.com/
1749 Woodward Drive
Ottawa, Ontario K2C 0P9
(613) 728-2664
(613) 728-0548

Hamed Bajric
Salesperson
hamedbajric.com/
1749 Woodward Drive
Ottawa, Ontario K2C 0P9
(613) 728-2664
(613) 728-0548

Hadi Husseini
Salesperson
www.hadirealtor.com/
1749 Woodward Drive
Ottawa, Ontario K2C 0P9
(613) 728-2664
(613) 728-0548









































