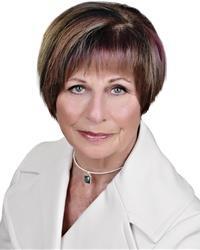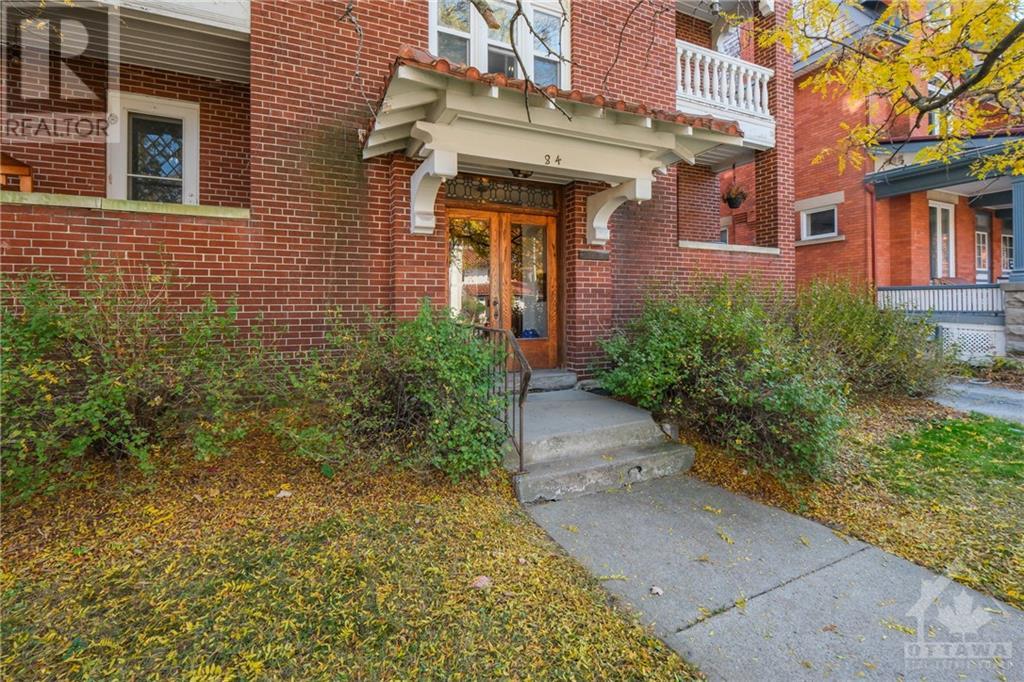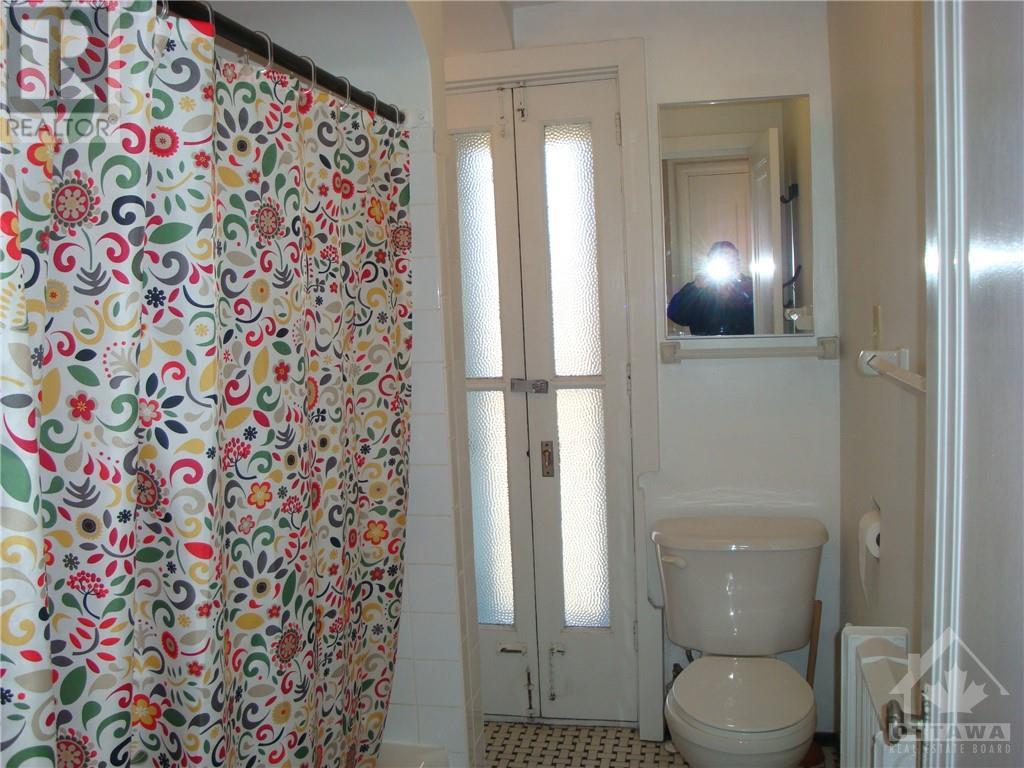84 Glebe Avenue Unit#6 Ottawa, Ontario K1S 2C3
$2,400 Monthly
Enjoy urban living in this bright and spacious apartment in a multiplex. Located in the desirable area of Glebe close to Lansdowne, TD Place, downtown, Carleton University, shops, parks, Rideau Centre, and more. Features 2 bedrooms, 1 bathroom + den. Living room with arched opening to the dining room and stairs leading down to private sunroom. Dining room opens to the efficiently designed kitchen with ceramic flooring, all appliances, ceramic back splash and ample cupboards and counter space. 4pc bathroom. Hardwood throughout. Shared free laundry in basement. Unit comes with 1 storage locker. 1 outdoor parking spot at $150 per month. Tenant pays hydro. Lawn care and snow removal included in rent. Available December 1st, 2024. *Photos are of another similar unit in the building* (id:19720)
Property Details
| MLS® Number | 1415820 |
| Property Type | Single Family |
| Neigbourhood | Glebe |
| Amenities Near By | Public Transit, Recreation Nearby, Shopping, Water Nearby |
| Community Features | Family Oriented |
| Features | Treed |
Building
| Bathroom Total | 1 |
| Bedrooms Above Ground | 2 |
| Bedrooms Total | 2 |
| Amenities | Laundry Facility |
| Appliances | Refrigerator, Dryer, Stove, Washer |
| Basement Development | Partially Finished |
| Basement Type | Common (partially Finished) |
| Constructed Date | 1984 |
| Cooling Type | None |
| Exterior Finish | Brick, Stucco |
| Fixture | Ceiling Fans |
| Flooring Type | Hardwood, Tile |
| Heating Fuel | Natural Gas |
| Heating Type | Hot Water Radiator Heat |
| Type | Apartment |
| Utility Water | Municipal Water |
Parking
| Detached Garage |
Land
| Acreage | No |
| Land Amenities | Public Transit, Recreation Nearby, Shopping, Water Nearby |
| Sewer | Municipal Sewage System |
| Size Irregular | * Ft X * Ft |
| Size Total Text | * Ft X * Ft |
| Zoning Description | R3g |
Rooms
| Level | Type | Length | Width | Dimensions |
|---|---|---|---|---|
| Main Level | Foyer | 24'0" x 3'3" | ||
| Main Level | Living Room | 15'8" x 12'7" | ||
| Main Level | Den | 8'0" x 5'9" | ||
| Main Level | Sunroom | 7'11" x 4'0" | ||
| Main Level | Dining Room | 12'7" x 10'10" | ||
| Main Level | Kitchen | 12'6" x 7'0" | ||
| Main Level | Primary Bedroom | 12'6" x 10'3" | ||
| Main Level | 4pc Bathroom | Measurements not available | ||
| Main Level | Bedroom | 11'3" x 10'0" |
https://www.realtor.ca/real-estate/27563916/84-glebe-avenue-unit6-ottawa-glebe
Interested?
Contact us for more information

Colleen Rushforth
Salesperson
www.colleenrushforth.com/

610 Bronson Avenue
Ottawa, ON K1S 4E6
(613) 236-5959
(613) 236-1515
www.hallmarkottawa.com


















