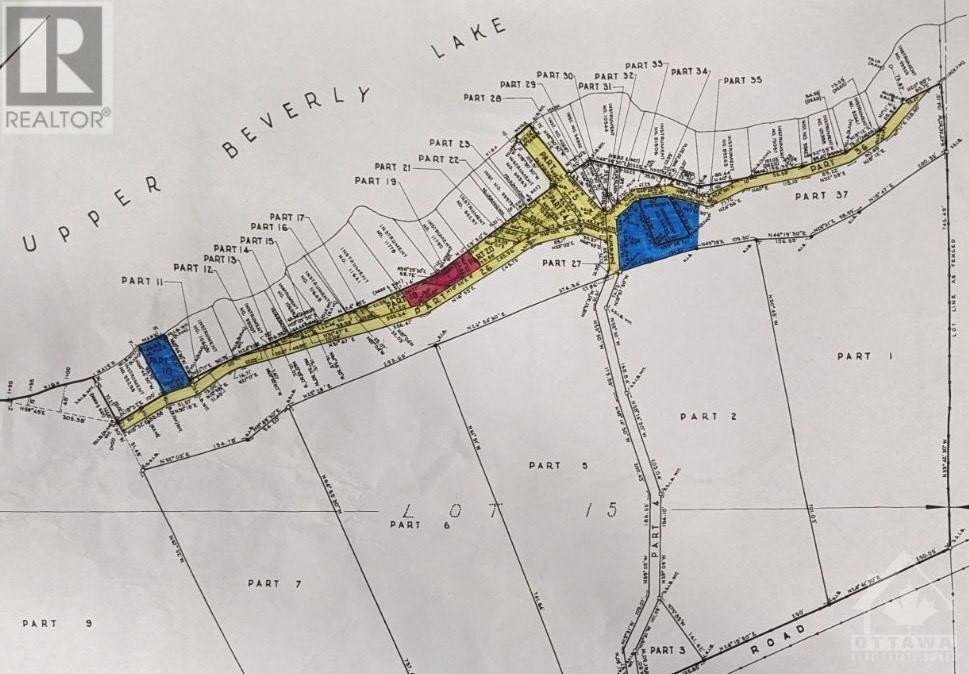846 Ub 8 Road Delta, Ontario K0E 1G0
$399,000Maintenance, Other, See Remarks, Parcel of Tied Land
$50 Yearly
Maintenance, Other, See Remarks, Parcel of Tied Land
$50 YearlyIntroducing a stunning 4-season cottage that has been extensively renovated in 2023! Updates include: Flooring Throughout, Insulation, Plumbing, Bathroom, Heat pump, Windows, Driveway, Vinyl Board & Batten Siding, Skirting & the list goes on. This turn-key 3-bedroom gem is designed to impress, with a bright, open-concept kitchen, living, & dining area featuring a fireplace & heat pump, also soaring vaulted ceilings throughout for a spacious and airy feel. Every detail has been carefully updated to provide modern comfort while preserving the charm of a classic cottage escape. Located just across the road is your swimming area & boat launch. That's not all, also included in this purchase is a lot down the lane, west of the cottage, measures 50'x115'. The boat launch & separate lot do have right of ways attached to them. If you're looking for a personal family retreat or a fantastic investment opportunity for weekly rentals, this cottage is it. $50/year road maintenance fee. (id:19720)
Property Details
| MLS® Number | 1415343 |
| Property Type | Single Family |
| Neigbourhood | Delta |
| Amenities Near By | Recreation Nearby, Water Nearby |
| Communication Type | Internet Access |
| Community Features | Family Oriented |
| Easement | Right Of Way |
| Features | Park Setting, Flat Site, Gazebo |
| Parking Space Total | 4 |
| Right Type | Water Rights |
| Storage Type | Storage Shed |
| Structure | Deck |
| View Type | Lake View |
| Water Front Type | Waterfront |
Building
| Bathroom Total | 1 |
| Bedrooms Above Ground | 3 |
| Bedrooms Total | 3 |
| Amenities | Furnished |
| Appliances | Refrigerator, Dishwasher, Dryer, Stove, Washer, Blinds |
| Architectural Style | Bungalow |
| Basement Development | Not Applicable |
| Basement Type | None (not Applicable) |
| Constructed Date | 1962 |
| Construction Style Attachment | Detached |
| Cooling Type | Heat Pump |
| Exterior Finish | Siding, Vinyl |
| Fireplace Present | Yes |
| Fireplace Total | 1 |
| Flooring Type | Tile, Vinyl |
| Heating Fuel | Electric, Propane |
| Heating Type | Heat Pump, Other |
| Stories Total | 1 |
| Type | House |
| Utility Water | Drilled Well |
Parking
| Open |
Land
| Acreage | Yes |
| Land Amenities | Recreation Nearby, Water Nearby |
| Sewer | Septic System |
| Size Depth | 179 Ft ,1 In |
| Size Frontage | 87 Ft ,10 In |
| Size Irregular | 1.94 |
| Size Total | 1.94 Ac |
| Size Total Text | 1.94 Ac |
| Zoning Description | Seasonal Residential |
Rooms
| Level | Type | Length | Width | Dimensions |
|---|---|---|---|---|
| Main Level | Living Room | 18'1" x 9'2" | ||
| Main Level | Kitchen | 12'6" x 9'6" | ||
| Main Level | Eating Area | 10'1" x 8'1" | ||
| Main Level | Bedroom | 10'1" x 9'1" | ||
| Main Level | Bedroom | 8'9" x 7'9" | ||
| Main Level | Bedroom | 8'5" x 5'9" | ||
| Main Level | Full Bathroom | 7'8" x 7'2" | ||
| Main Level | Laundry Room | 2'7" x 2'7" |
https://www.realtor.ca/real-estate/27514749/846-ub-8-road-delta-delta
Interested?
Contact us for more information

Matthew Hotston
Salesperson

2733 Lancaster Road, Unit 121
Ottawa, Ontario K1B 0A9
(613) 317-2121
(613) 903-7703
www.c21synergy.ca/

































