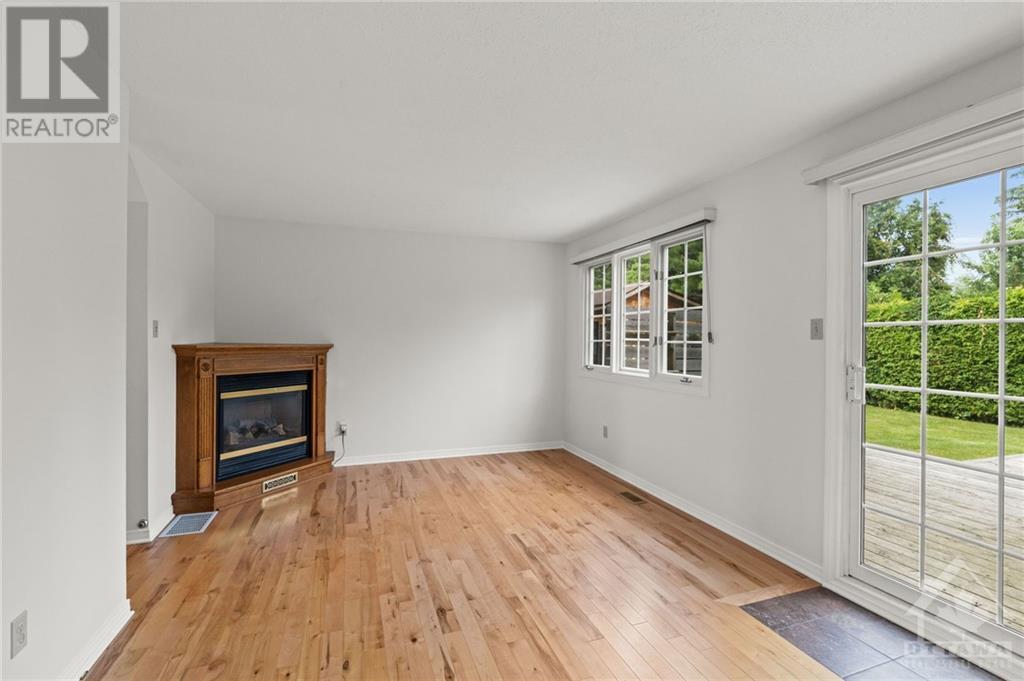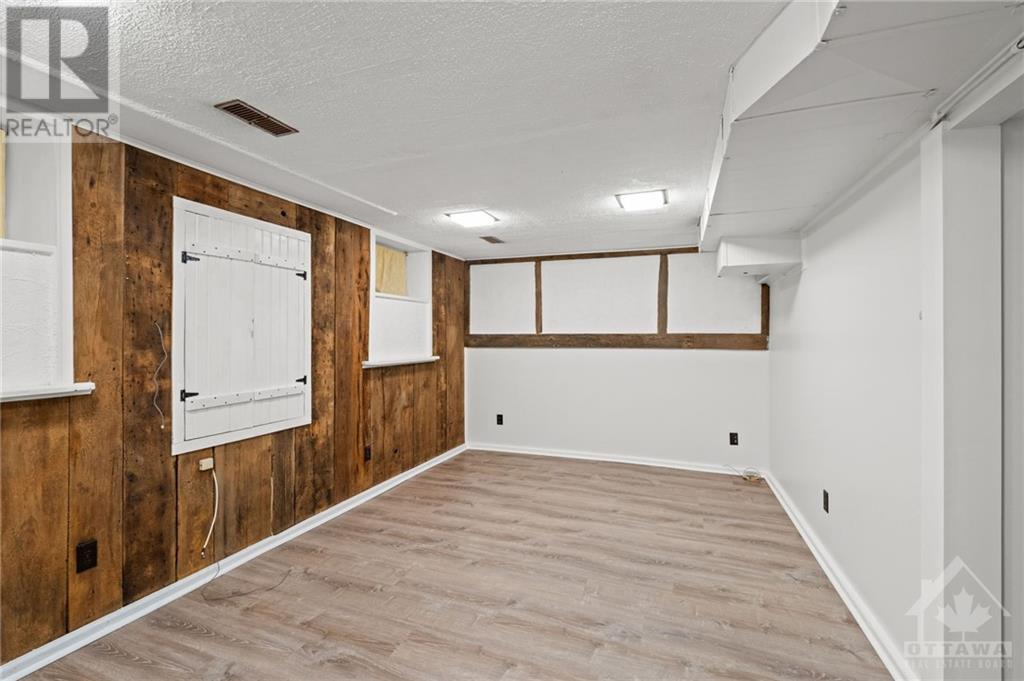85 Shouldice Crescent Kanata, Ontario K2L 1M8
$585,000
This two-storey semi-detached home in Glen Cairn has been freshly renovated with new kitchen, new appliances, new bathroom upstairs, new flooring, fresh paint throughout, new air conditioner, and new hot water tank. Situated on a quiet, family-oriented crescent in Kanata, this home has been lovingly maintained and only ever lived in by the original owner! The main level has a large living room/dining room area with hardwood floors and sliding door access to a wood deck in the private hedged backyard. The kitchen is all new with butcher’s block counters, tile floor, and bright cabinetry. There is also a flexible room that could be a formal dining room, den, home office, etc. Upstairs has hardwood throughout with four bedrooms and a brand new 4-piece bathroom. The finished basement has new laminate flooring, large rec room, laundry room, and lots of storage space. Outside there is a workshop/storage shed, a big backyard, and plenty of parking space on the long driveway. (id:19720)
Property Details
| MLS® Number | 1402882 |
| Property Type | Single Family |
| Neigbourhood | Glen Cairn |
| Amenities Near By | Public Transit, Recreation Nearby, Shopping |
| Community Features | Family Oriented |
| Parking Space Total | 3 |
| Storage Type | Storage Shed |
| Structure | Deck |
Building
| Bathroom Total | 2 |
| Bedrooms Above Ground | 4 |
| Bedrooms Total | 4 |
| Appliances | Refrigerator, Dishwasher, Dryer, Hood Fan, Stove, Washer |
| Basement Development | Finished |
| Basement Type | Full (finished) |
| Constructed Date | 1967 |
| Construction Style Attachment | Semi-detached |
| Cooling Type | Central Air Conditioning |
| Exterior Finish | Brick, Siding |
| Fireplace Present | Yes |
| Fireplace Total | 1 |
| Flooring Type | Hardwood, Laminate, Ceramic |
| Foundation Type | Poured Concrete |
| Half Bath Total | 1 |
| Heating Fuel | Natural Gas |
| Heating Type | Forced Air |
| Stories Total | 2 |
| Type | House |
| Utility Water | Municipal Water |
Parking
| Surfaced |
Land
| Acreage | No |
| Land Amenities | Public Transit, Recreation Nearby, Shopping |
| Sewer | Municipal Sewage System |
| Size Depth | 93 Ft ,10 In |
| Size Frontage | 37 Ft ,6 In |
| Size Irregular | 37.46 Ft X 93.8 Ft (irregular Lot) |
| Size Total Text | 37.46 Ft X 93.8 Ft (irregular Lot) |
| Zoning Description | Residential |
Rooms
| Level | Type | Length | Width | Dimensions |
|---|---|---|---|---|
| Second Level | Primary Bedroom | 11’10” x 9’10” | ||
| Second Level | Bedroom | 10’1” x 7’10” | ||
| Second Level | Bedroom | 10’8” x 8’9” | ||
| Second Level | Bedroom | 9’10” x 8’10” | ||
| Basement | Recreation Room | 16’10” x 10’0” | ||
| Basement | Laundry Room | 12’0” x 7’10” | ||
| Basement | Storage | 8’6” x 5’4” | ||
| Basement | Utility Room | 10’11” x 9’5” | ||
| Main Level | Kitchen | 10’1” x 10’11” | ||
| Main Level | Living Room | 18’3” x 11’0” | ||
| Main Level | Dining Room | 10’1” x 8’7” |
https://www.realtor.ca/real-estate/27302351/85-shouldice-crescent-kanata-glen-cairn
Interested?
Contact us for more information
Dan Mcconnell
Salesperson
danmcconnell.ca/
376 Churchill Ave. N, Unit 101
Ottawa, Ontario K1Z 5C3
(613) 755-2278
(613) 755-2279
www.innovationrealty.ca/

































