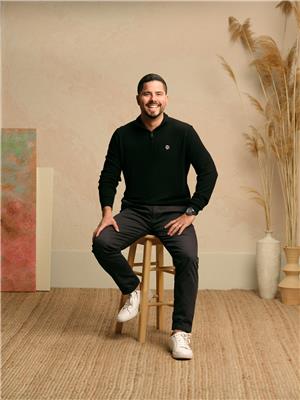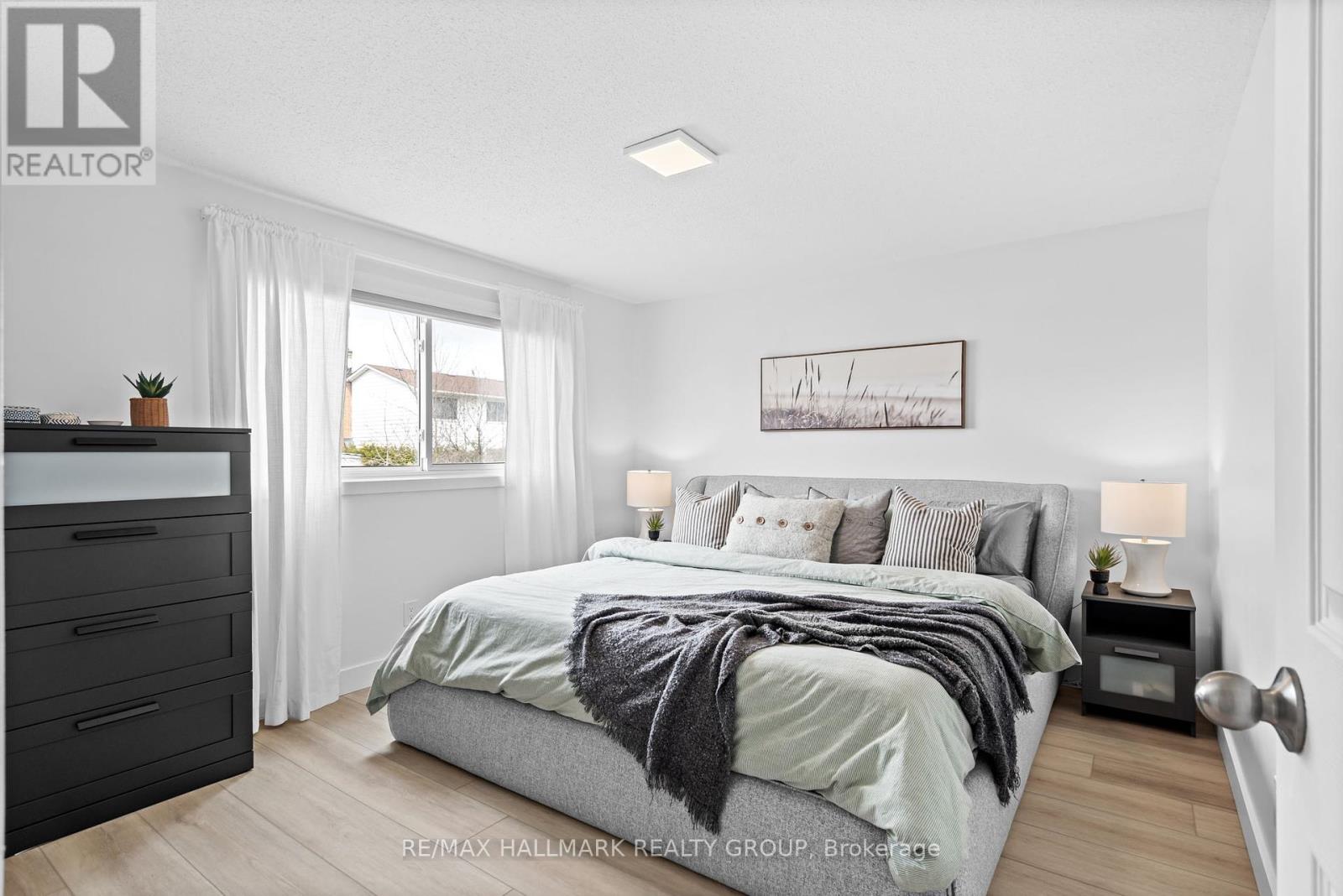85 Village Green Ottawa, Ontario K2L 1J8
$699,000
Welcome to 85 Village Green a bright and beautifully updated detached split-level home nestled in the quiet, family-friendly of Glen Cairn. This charming 3+1 bedroom, 2 full bath home offers over 1,500 sqft of comfortable living space, featuring a fully finished basement with soaring ceilings. Recent upgrades include new vinyl flooring (2024), renovated main bathroom (2024), uptdated kitchen with and a new backsplash (2025), plus new fridge, stove, and dishwasher. Enjoy mornings and evenings in your spacious fully-fenced backyard complete with a new pergola (2024) and storage shed. Additional highlights: motorized custom drapery in the living room, new furnace (2023), commercial-grade hot water tank (2024), and freshly painted throughout. Perfectly located within walking distance to Hazeldean Mall and close to parks, schools, and everyday conveniences. Move in and start your next chapter this summer. (id:19720)
Open House
This property has open houses!
2:00 pm
Ends at:4:00 pm
Property Details
| MLS® Number | X12109391 |
| Property Type | Single Family |
| Community Name | 9003 - Kanata - Glencairn/Hazeldean |
| Features | Carpet Free |
| Parking Space Total | 4 |
| Structure | Porch |
Building
| Bathroom Total | 2 |
| Bedrooms Above Ground | 3 |
| Bedrooms Below Ground | 1 |
| Bedrooms Total | 4 |
| Appliances | Blinds, Dishwasher, Dryer, Garage Door Opener, Hood Fan, Water Heater, Storage Shed, Stove, Washer, Refrigerator |
| Basement Development | Finished |
| Basement Type | Full (finished) |
| Construction Style Attachment | Detached |
| Construction Style Split Level | Backsplit |
| Cooling Type | Central Air Conditioning |
| Exterior Finish | Brick, Vinyl Siding |
| Foundation Type | Poured Concrete |
| Heating Fuel | Natural Gas |
| Heating Type | Forced Air |
| Size Interior | 1,100 - 1,500 Ft2 |
| Type | House |
| Utility Water | Municipal Water |
Parking
| Attached Garage | |
| Garage |
Land
| Acreage | No |
| Sewer | Sanitary Sewer |
| Size Depth | 100 Ft ,3 In |
| Size Frontage | 55 Ft |
| Size Irregular | 55 X 100.3 Ft |
| Size Total Text | 55 X 100.3 Ft |
Rooms
| Level | Type | Length | Width | Dimensions |
|---|---|---|---|---|
| Second Level | Bathroom | 3.1 m | 2.47 m | 3.1 m x 2.47 m |
| Second Level | Primary Bedroom | 3.79 m | 3.1 m | 3.79 m x 3.1 m |
| Second Level | Bedroom 3 | 3.58 m | 2.72 m | 3.58 m x 2.72 m |
| Basement | Bathroom | 3.85 m | 1.87 m | 3.85 m x 1.87 m |
| Basement | Recreational, Games Room | 5.53 m | 3.48 m | 5.53 m x 3.48 m |
| Basement | Bedroom 4 | 3.75 m | 3.06 m | 3.75 m x 3.06 m |
| Main Level | Living Room | 6.46 m | 3.59 m | 6.46 m x 3.59 m |
| Main Level | Dining Room | 3.2 m | 2.91 m | 3.2 m x 2.91 m |
| Main Level | Kitchen | 4.14 m | 3.1 m | 4.14 m x 3.1 m |
| Main Level | Other | 6.38 m | 3.75 m | 6.38 m x 3.75 m |
| Main Level | Bedroom 2 | 3.55 m | 3.58 m | 3.55 m x 3.58 m |
https://www.realtor.ca/real-estate/28227595/85-village-green-ottawa-9003-kanata-glencairnhazeldean
Contact Us
Contact us for more information

Shadi Bultaip Ghattas
Broker
www.goodstory.ca/
610 Bronson Avenue
Ottawa, Ontario K1S 4E6
(613) 236-5959
(613) 236-1515
www.hallmarkottawa.com/

Leo Alvarenga
Broker
www.goodstory.ca/
610 Bronson Avenue
Ottawa, Ontario K1S 4E6
(613) 236-5959
(613) 236-1515
www.hallmarkottawa.com/











































