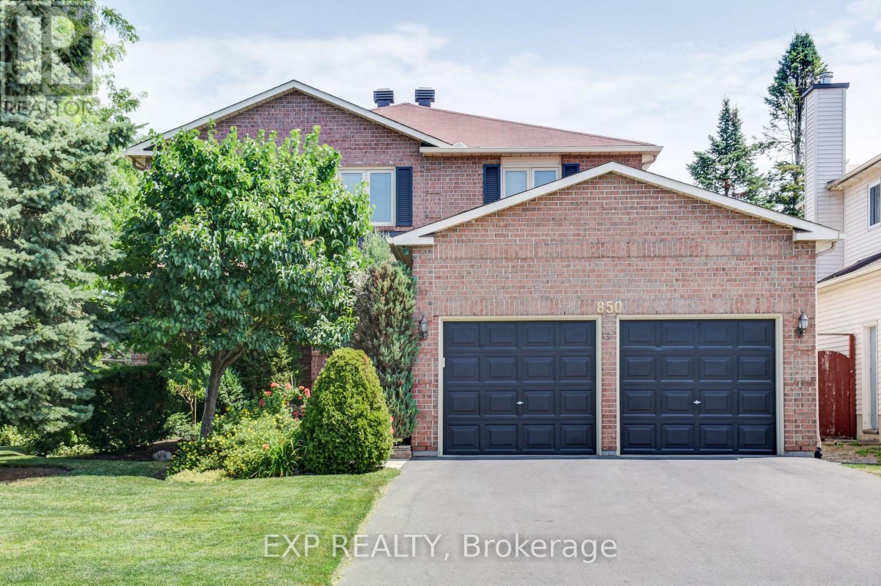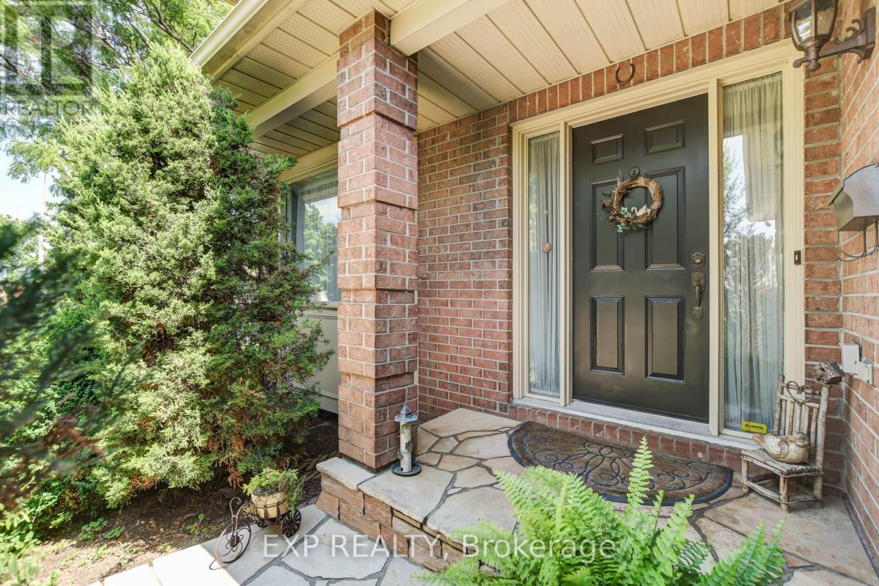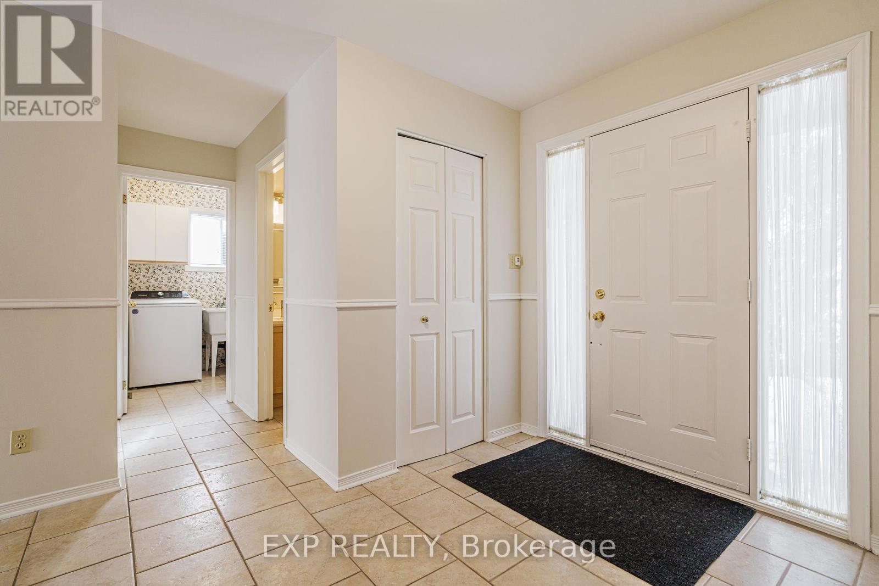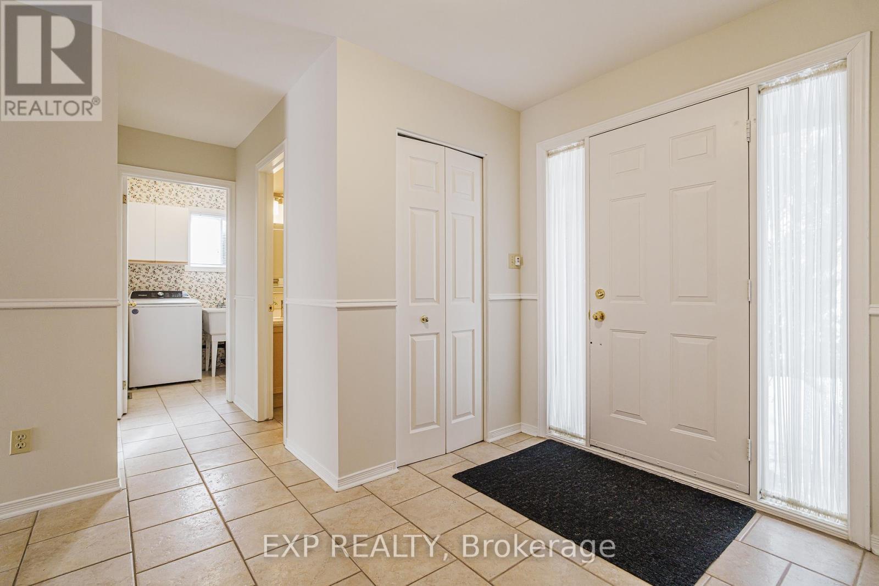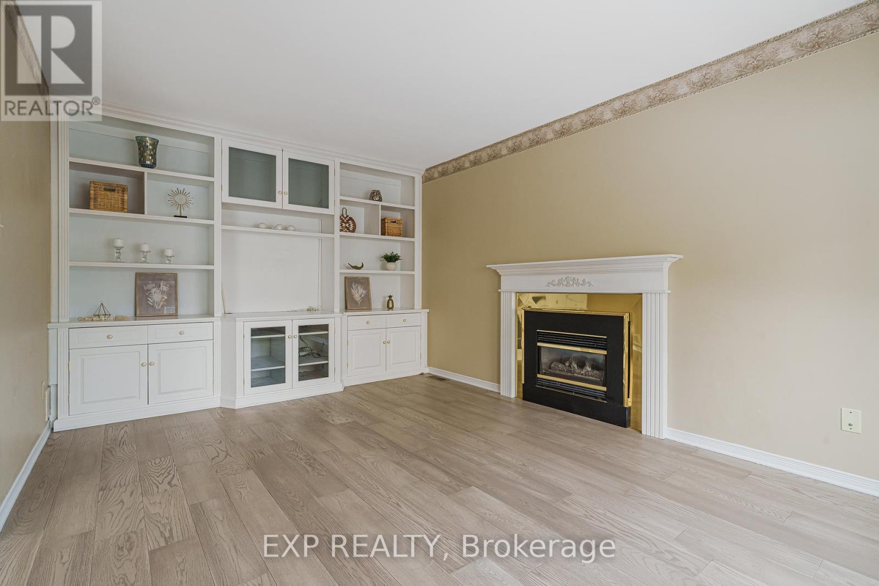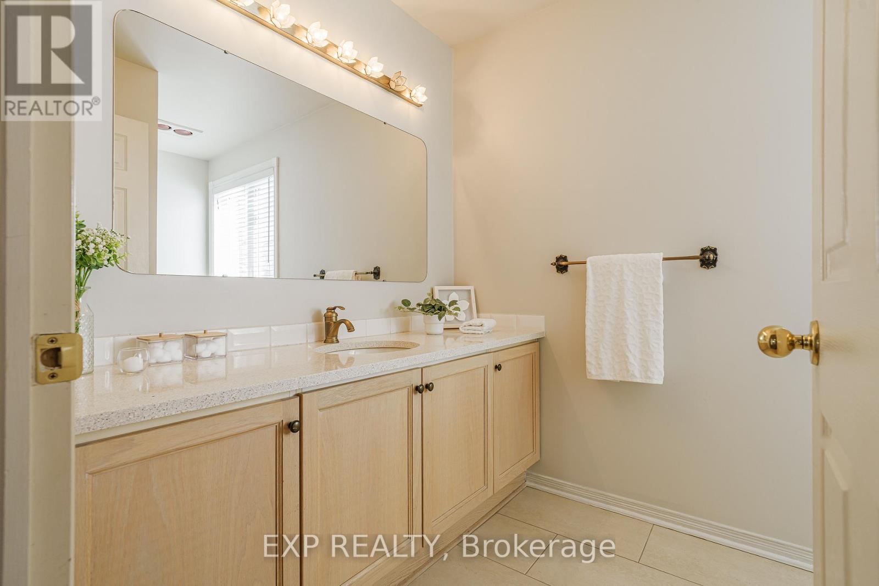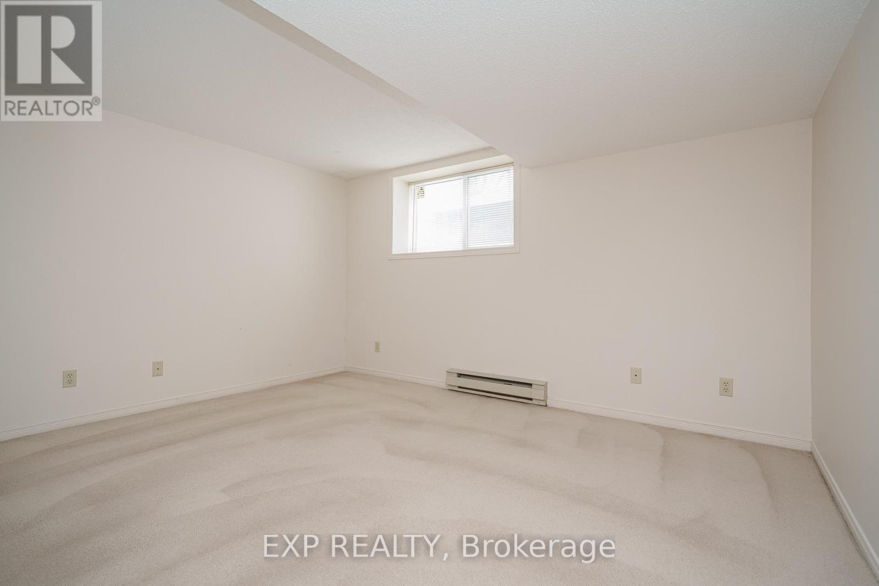850 Adencliffe Drive Ottawa, Ontario K4A 2M9
$899,000
Welcome to this beautifully maintained home, perfectly situated on a spacious corner lot in a sought-after, family-friendly neighborhood. Offering incredible curb appeal and a thoughtfully designed layout, this home is ideal for those looking for both comfort and functionality. Step inside to discover a bright and inviting main level featuring a formal living and dining area, a well-appointed kitchen with plenty of cabinet space, and a cozy breakfast nook. The adjoining family room, complete with a gas fireplace and custom built-ins, offers a warm and welcoming space to gather. A convenient mudroom with laundry completes the main floor. Upstairs, the generous primary suite is a true retreat, featuring a stylish ensuite with a custom-tiled shower and granite countertops. Three additional well-sized bedrooms provide plenty of space for family or guests. The fully finished lower level adds even more versatility, boasting a spacious rec room, a bright flex room with an oversized window, and a separate den ideal for a home office, gym, or playroom. Outside, the beautifully maintained backyard offers a large deck, perfect for summer entertaining or simply relaxing in your private outdoor oasis. Close to shopping, public transportation and many schools! Don't miss this incredible opportunity to own a move-in-ready home in a fantastic community! Some images have been digitally staged. (id:19720)
Property Details
| MLS® Number | X11984381 |
| Property Type | Single Family |
| Community Name | 1103 - Fallingbrook/Ridgemount |
| Amenities Near By | Public Transit, Park |
| Parking Space Total | 6 |
| Structure | Deck |
Building
| Bathroom Total | 3 |
| Bedrooms Above Ground | 4 |
| Bedrooms Below Ground | 1 |
| Bedrooms Total | 5 |
| Amenities | Fireplace(s) |
| Appliances | Central Vacuum, Blinds, Dishwasher, Dryer, Stove, Washer, Refrigerator |
| Basement Development | Finished |
| Basement Type | Full (finished) |
| Construction Style Attachment | Detached |
| Cooling Type | Central Air Conditioning |
| Exterior Finish | Brick |
| Fireplace Present | Yes |
| Fireplace Total | 1 |
| Foundation Type | Concrete |
| Half Bath Total | 1 |
| Heating Fuel | Natural Gas |
| Heating Type | Forced Air |
| Stories Total | 2 |
| Size Interior | 2,500 - 3,000 Ft2 |
| Type | House |
| Utility Water | Municipal Water |
Parking
| Attached Garage | |
| Inside Entry |
Land
| Acreage | No |
| Fence Type | Fenced Yard |
| Land Amenities | Public Transit, Park |
| Sewer | Sanitary Sewer |
| Size Depth | 108 Ft ,2 In |
| Size Frontage | 58 Ft ,3 In |
| Size Irregular | 58.3 X 108.2 Ft |
| Size Total Text | 58.3 X 108.2 Ft |
| Zoning Description | Residential |
Rooms
| Level | Type | Length | Width | Dimensions |
|---|---|---|---|---|
| Second Level | Bedroom | 4.74 m | 2.99 m | 4.74 m x 2.99 m |
| Second Level | Bedroom | 6.7 m | 3.07 m | 6.7 m x 3.07 m |
| Second Level | Bathroom | 4.01 m | 3.35 m | 4.01 m x 3.35 m |
| Second Level | Bathroom | 3.22 m | 1.85 m | 3.22 m x 1.85 m |
| Second Level | Primary Bedroom | 5.81 m | 3.37 m | 5.81 m x 3.37 m |
| Second Level | Bedroom | 4.47 m | 2.99 m | 4.47 m x 2.99 m |
| Basement | Bedroom | 3.93 m | 3.09 m | 3.93 m x 3.09 m |
| Basement | Den | 3.73 m | 3.25 m | 3.73 m x 3.25 m |
| Basement | Recreational, Games Room | 6.83 m | 6.7 m | 6.83 m x 6.7 m |
| Main Level | Living Room | 3.32 m | 5.33 m | 3.32 m x 5.33 m |
| Main Level | Kitchen | 2.84 m | 2.48 m | 2.84 m x 2.48 m |
| Main Level | Family Room | 4.95 m | 3.32 m | 4.95 m x 3.32 m |
| Main Level | Dining Room | 4.41 m | 3.27 m | 4.41 m x 3.27 m |
| Main Level | Dining Room | 3.68 m | 4.47 m | 3.68 m x 4.47 m |
| Main Level | Bathroom | 1.47 m | 1.34 m | 1.47 m x 1.34 m |
| Main Level | Laundry Room | 2.38 m | 1.82 m | 2.38 m x 1.82 m |
https://www.realtor.ca/real-estate/27943349/850-adencliffe-drive-ottawa-1103-fallingbrookridgemount
Contact Us
Contact us for more information

Jeff Matheson
Salesperson
jeffmatheson.exprealty.com/
0.147.48.119/
proptx_import/
343 Preston Street, 11th Floor
Ottawa, Ontario K1S 1N4
(866) 530-7737
(647) 849-3180


