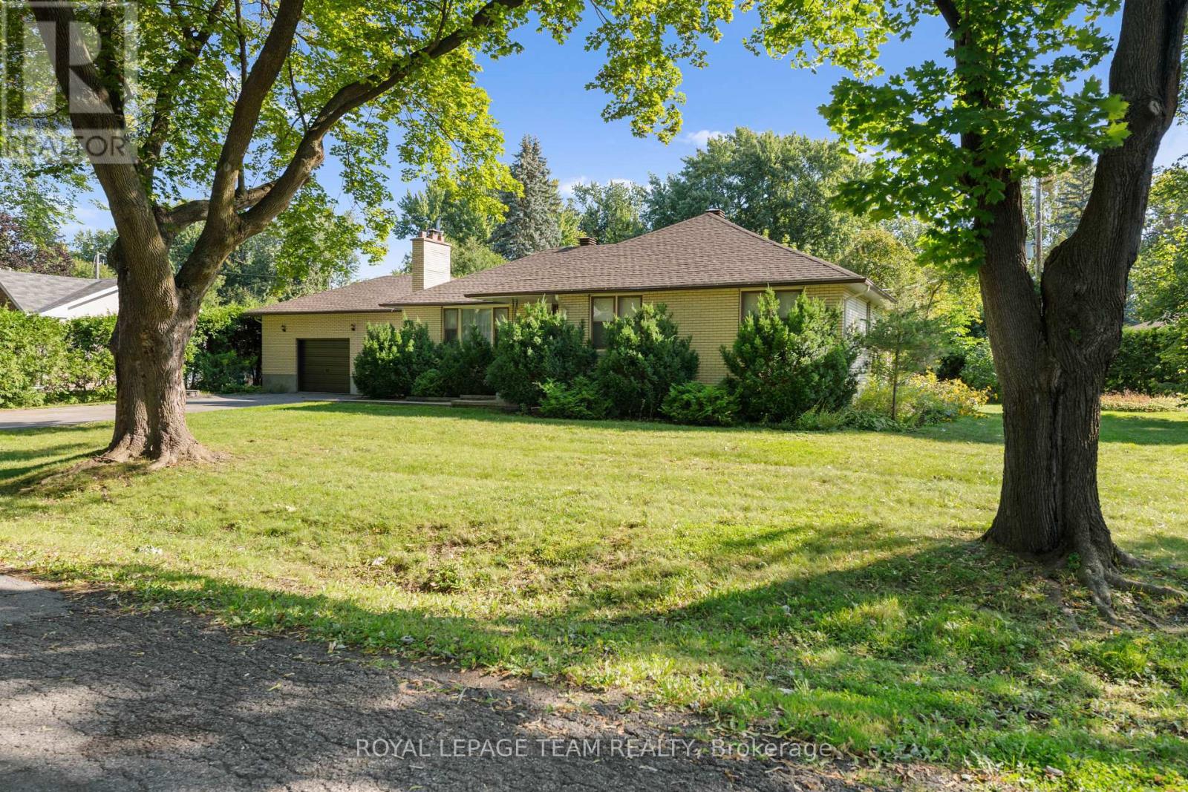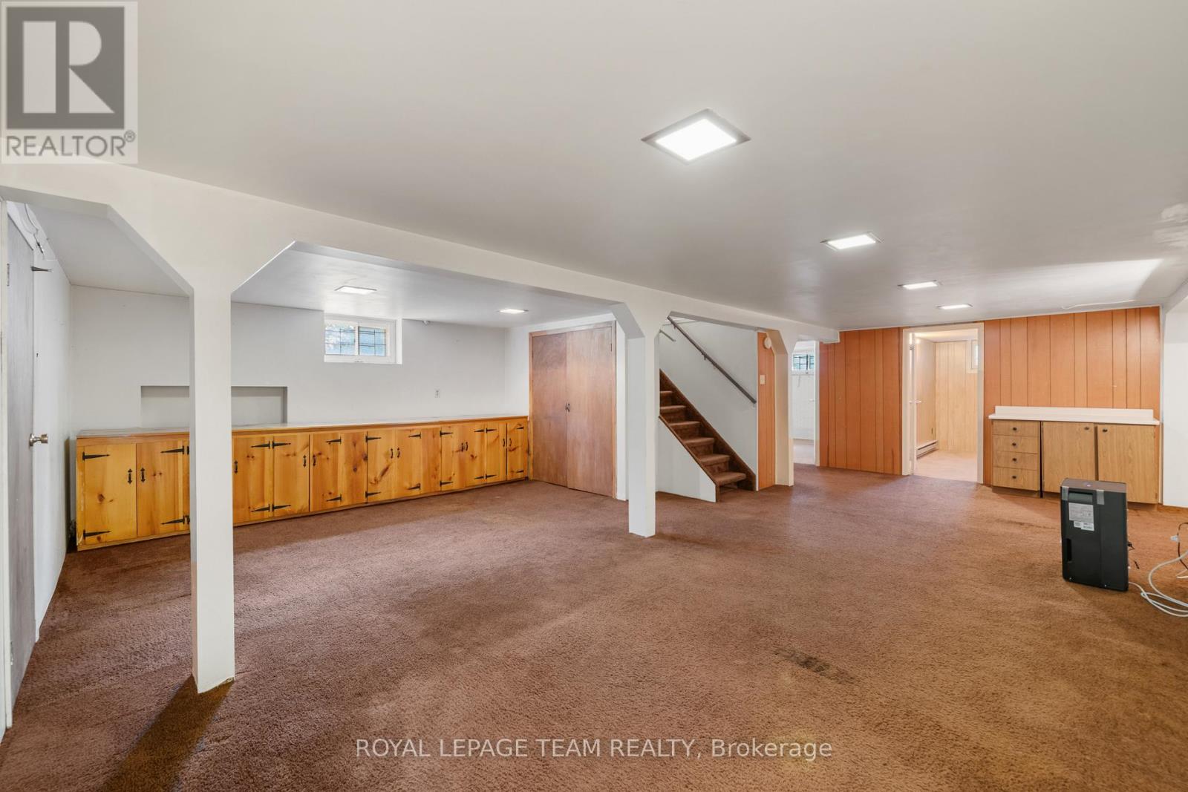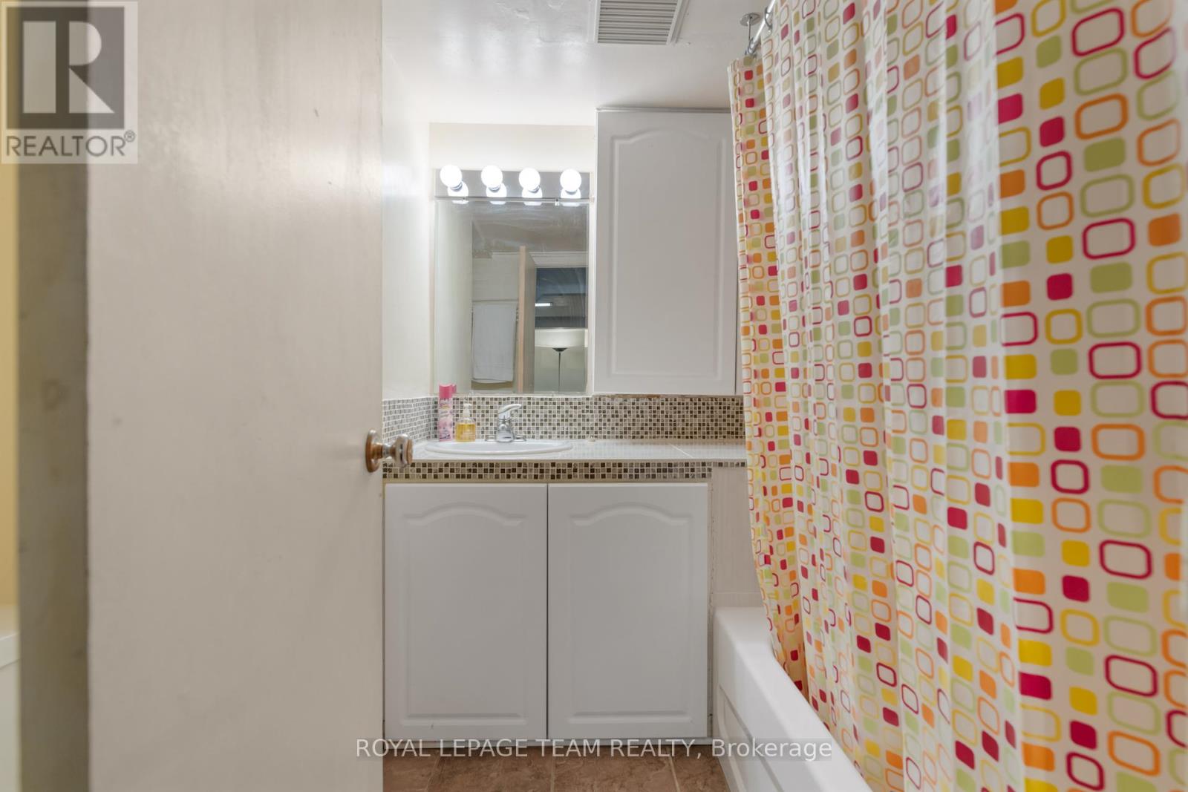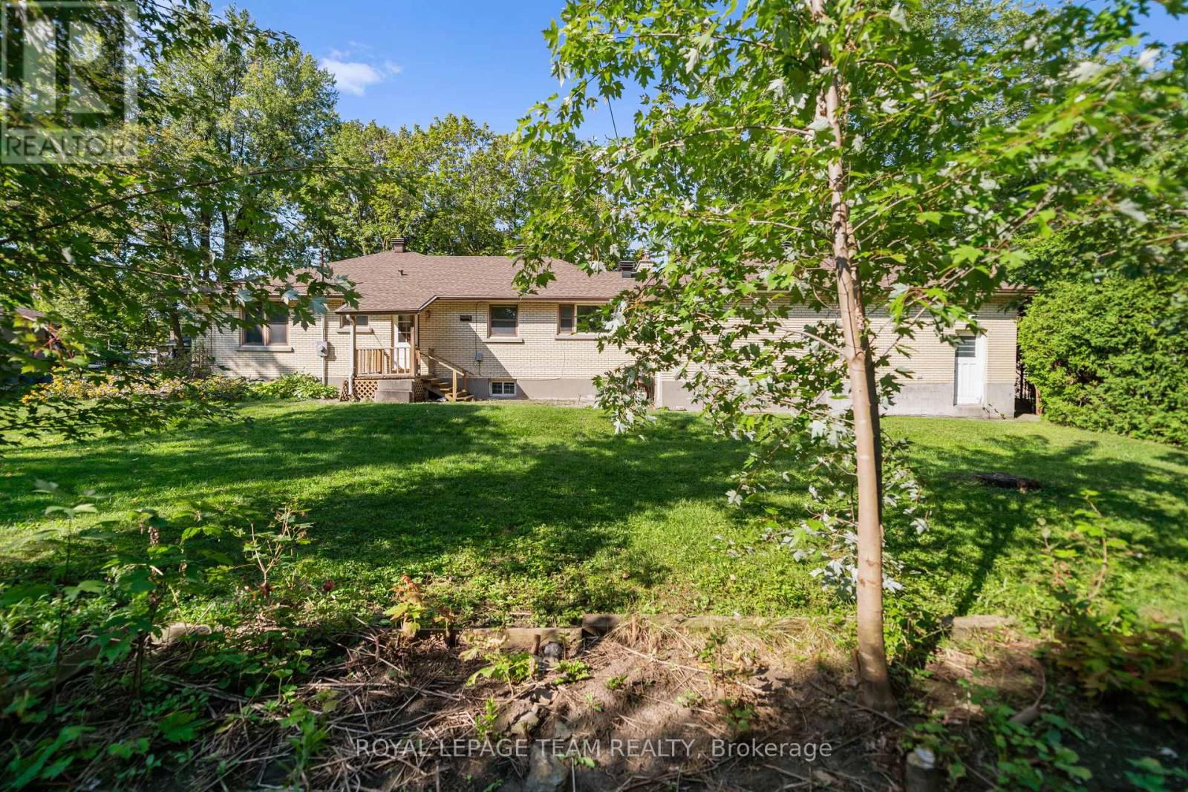873 Dunlevie Avenue Ottawa, Ontario K2A 2Z3
$1,289,900
Discover the essence of urban living in one of Ottawa's most sought-after neighbourhoods. This 3 bed 2 bath home sits on a generous 130' x 119' lot, offering endless possibilities for renovation, expansion, or redevelopment. An extra-deep yard featuring ample space is ideal for summer gatherings, ample play areas, and vibrant perennial gardens. The home also includes a sizeable 2-car attached garage and plenty of laneway parking. The lower level presents an opportunity to add more bedrooms, create additional living spaces, set up a home office, or even design an in-law or nanny suite. Situated on an exceptionally quiet street, this property is conveniently located near schools, shops, restaurants, public transit, the JCC, The Ottawa Hospital, and a host of other daily amenities. Approx. total above grade floor area 1391.49 sq.ft + basement 1339.93 sq.ft. The property is being sold in its current condition, without any guarantees or warranties from the Seller regarding its state. (id:19720)
Property Details
| MLS® Number | X11971086 |
| Property Type | Single Family |
| Community Name | 5201 - McKellar Heights/Glabar Park |
| Features | Lane |
| Parking Space Total | 6 |
Building
| Bathroom Total | 2 |
| Bedrooms Above Ground | 3 |
| Bedrooms Below Ground | 3 |
| Bedrooms Total | 6 |
| Amenities | Fireplace(s) |
| Appliances | Water Heater, Dryer, Stove, Washer, Refrigerator |
| Architectural Style | Bungalow |
| Basement Development | Finished |
| Basement Type | Full (finished) |
| Construction Style Attachment | Detached |
| Exterior Finish | Brick |
| Fireplace Present | Yes |
| Fireplace Total | 1 |
| Fireplace Type | Woodstove |
| Foundation Type | Block |
| Heating Fuel | Natural Gas |
| Heating Type | Radiant Heat |
| Stories Total | 1 |
| Size Interior | 1,100 - 1,500 Ft2 |
| Type | House |
| Utility Water | Municipal Water |
Parking
| Attached Garage |
Land
| Acreage | No |
| Sewer | Sanitary Sewer |
| Size Depth | 119 Ft |
| Size Frontage | 130 Ft |
| Size Irregular | 130 X 119 Ft ; 0 |
| Size Total Text | 130 X 119 Ft ; 0 |
| Zoning Description | Residential |
Rooms
| Level | Type | Length | Width | Dimensions |
|---|---|---|---|---|
| Basement | Bedroom | 2.64 m | 3.5 m | 2.64 m x 3.5 m |
| Basement | Bedroom | 2.18 m | 3.5 m | 2.18 m x 3.5 m |
| Basement | Den | 2.2 m | 3.12 m | 2.2 m x 3.12 m |
| Basement | Bathroom | 2.23 m | 2.2 m | 2.23 m x 2.2 m |
| Basement | Bedroom | 3.45 m | 3.5 m | 3.45 m x 3.5 m |
| Main Level | Bathroom | 2.36 m | 1.44 m | 2.36 m x 1.44 m |
| Main Level | Bedroom | 3.83 m | 2.66 m | 3.83 m x 2.66 m |
| Main Level | Bedroom | 3.53 m | 4.08 m | 3.53 m x 4.08 m |
| Main Level | Dining Room | 3.17 m | 4.16 m | 3.17 m x 4.16 m |
| Main Level | Kitchen | 3.04 m | 3.47 m | 3.04 m x 3.47 m |
| Main Level | Living Room | 3.65 m | 5.25 m | 3.65 m x 5.25 m |
| Main Level | Primary Bedroom | 4.87 m | 4.08 m | 4.87 m x 4.08 m |
Contact Us
Contact us for more information

Luigi Aiello
Salesperson
laottawa.com/
www.facebook.com/Luigi-Aiello-LA-Ottawa-378995412932590/
ca.linkedin.com/in/luigi-aiello-62363a24
384 Richmond Road
Ottawa, Ontario K2A 0E8
(613) 729-9090
(613) 729-9094
www.teamrealty.ca/

Rocco Manfredi
Salesperson
www.roccomanfredi.com/
384 Richmond Road
Ottawa, Ontario K2A 0E8
(613) 729-9090
(613) 729-9094
www.teamrealty.ca/































