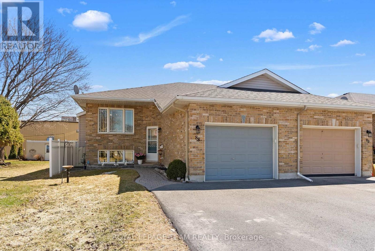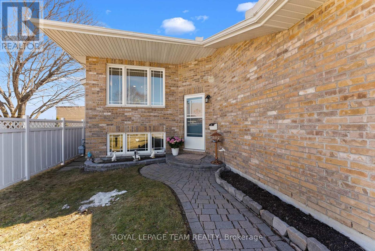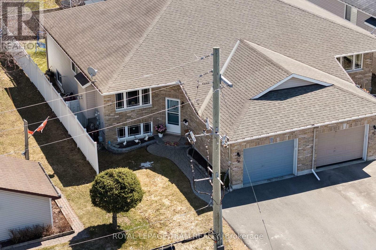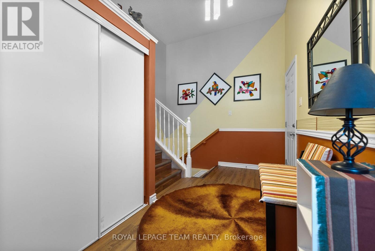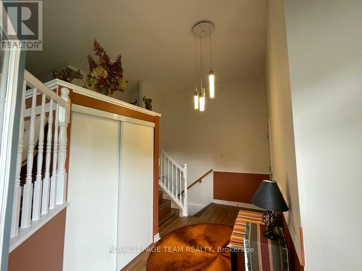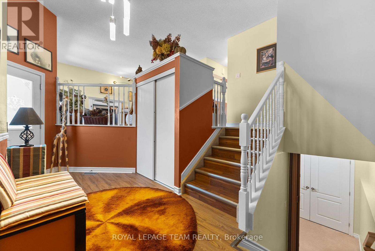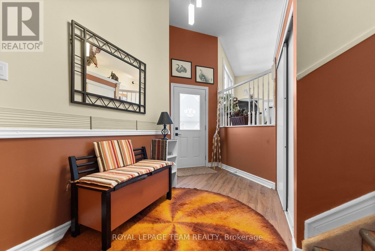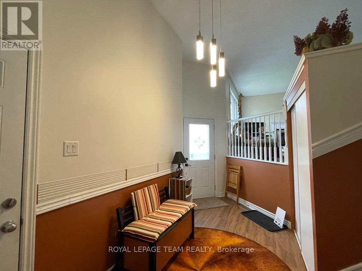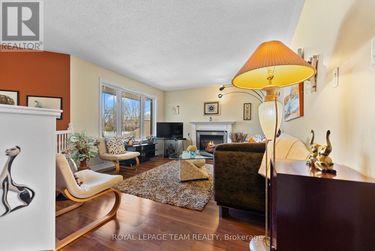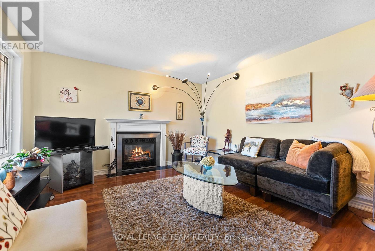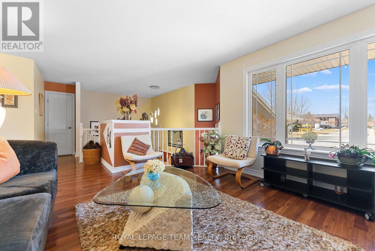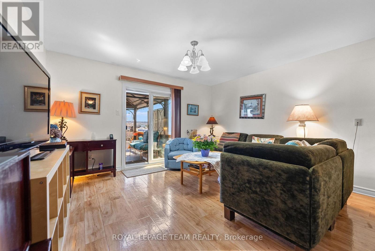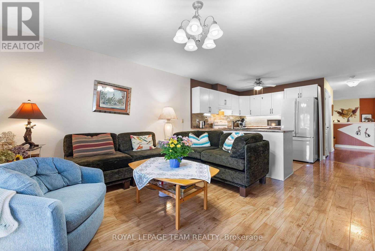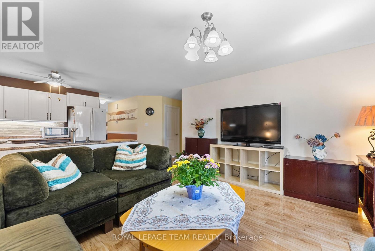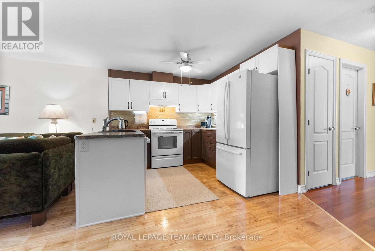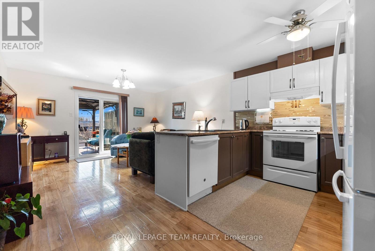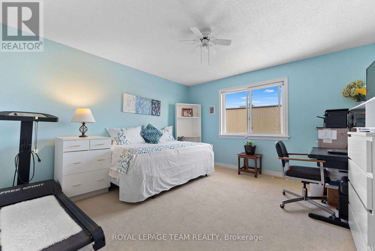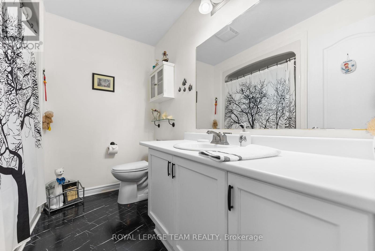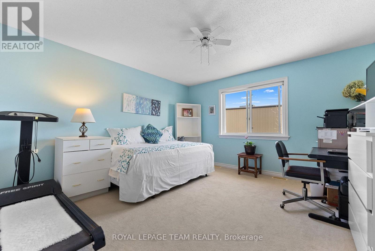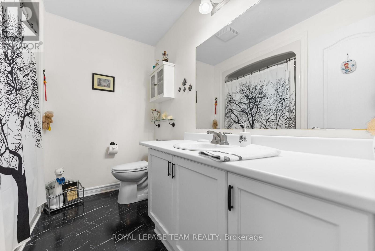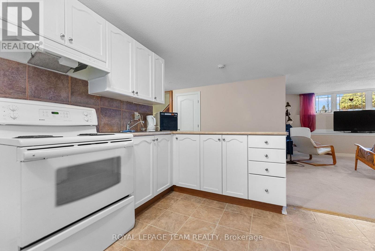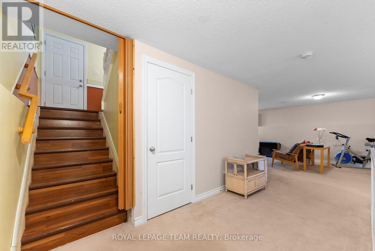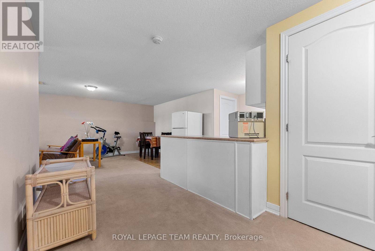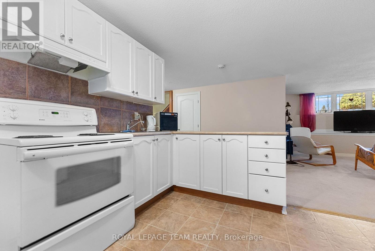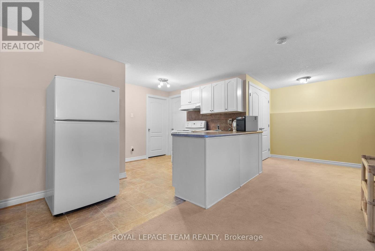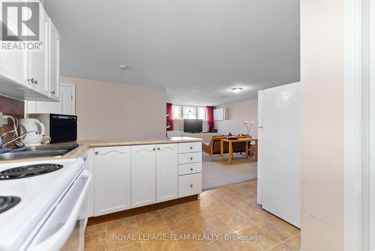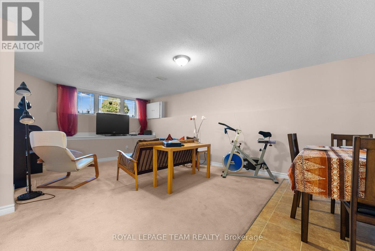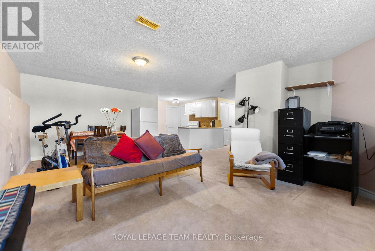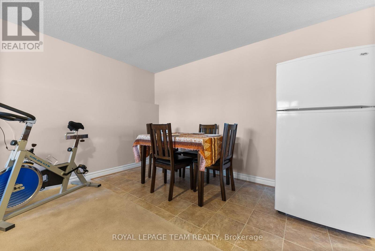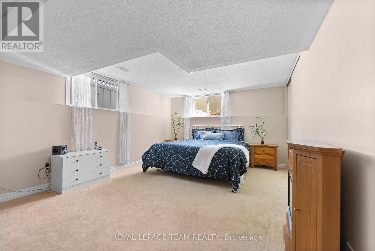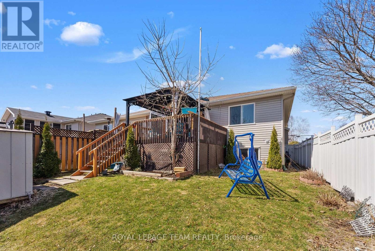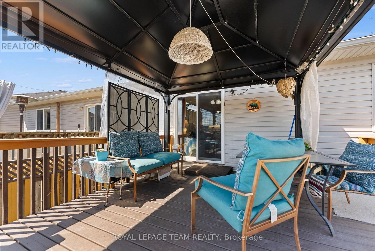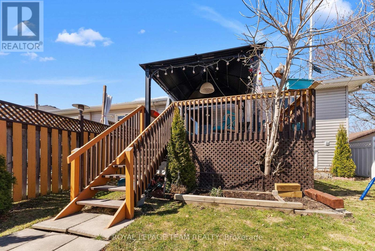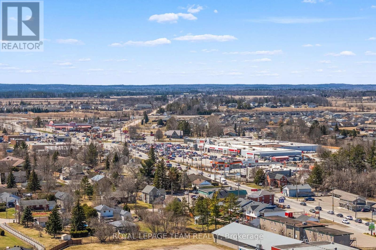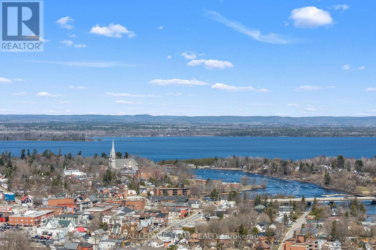88 Thomas Street S Arnprior, Ontario K7S 3R2
$589,000
Multi-generational 2 +1 bedroom, 2 bath home located in the heart of Arnprior. Bright and welcoming main level living area with 2 bedrooms, a 4 piece bathroom, living room, and dining room (which is currently being used as a family room). Dining room and kitchen overlook backyard. Carpeting, tile and easy to maintain laminate flooring are throughout the house. Complete separate in-law suite in the lower level including a very large bedroom, a 4 piece bathroom, living and dining room, kitchen, and 2 large storage rooms. A door can be added for extra privacy. Complete fenced in backyard ready for flowers and a vegetable garden. Walk out deck and gazebo for spring and summertime entertaining. Located near the Nick Smith Center, Robert Simpson Park and Beach, the Arnprior Hospital, shops and restaurants. (id:19720)
Property Details
| MLS® Number | X12091927 |
| Property Type | Single Family |
| Community Name | 550 - Arnprior |
| Amenities Near By | Hospital, Schools |
| Features | Lane, Gazebo, In-law Suite |
| Parking Space Total | 5 |
| Structure | Deck, Shed |
Building
| Bathroom Total | 2 |
| Bedrooms Above Ground | 2 |
| Bedrooms Below Ground | 1 |
| Bedrooms Total | 3 |
| Age | 6 To 15 Years |
| Amenities | Fireplace(s) |
| Appliances | Garage Door Opener Remote(s), Water Heater, Water Meter, Dishwasher, Dryer, Stove, Washer, Refrigerator |
| Architectural Style | Raised Bungalow |
| Basement Development | Finished |
| Basement Features | Apartment In Basement |
| Basement Type | N/a (finished) |
| Construction Style Attachment | Semi-detached |
| Cooling Type | Central Air Conditioning |
| Exterior Finish | Concrete, Brick |
| Fire Protection | Smoke Detectors |
| Fireplace Present | Yes |
| Fireplace Total | 1 |
| Foundation Type | Concrete |
| Heating Fuel | Natural Gas |
| Heating Type | Forced Air |
| Stories Total | 1 |
| Size Interior | 1,100 - 1,500 Ft2 |
| Type | House |
| Utility Water | Municipal Water |
Parking
| Attached Garage | |
| Garage | |
| Inside Entry |
Land
| Acreage | No |
| Fence Type | Fully Fenced, Fenced Yard |
| Land Amenities | Hospital, Schools |
| Sewer | Sanitary Sewer |
| Size Depth | 35.39 M |
| Size Frontage | 9.76 M |
| Size Irregular | 9.8 X 35.4 M |
| Size Total Text | 9.8 X 35.4 M |
Rooms
| Level | Type | Length | Width | Dimensions |
|---|---|---|---|---|
| Basement | Living Room | 3.69 m | 3.49 m | 3.69 m x 3.49 m |
| Basement | Other | 3.17 m | 2.68 m | 3.17 m x 2.68 m |
| Basement | Dining Room | 2.18 m | 1.59 m | 2.18 m x 1.59 m |
| Basement | Kitchen | 3.2 m | 2 m | 3.2 m x 2 m |
| Basement | Bathroom | 2.54 m | 1 m | 2.54 m x 1 m |
| Basement | Bedroom | 5.62 m | 3 m | 5.62 m x 3 m |
| Upper Level | Bedroom 2 | 4.31 m | 3.06 m | 4.31 m x 3.06 m |
| Upper Level | Living Room | 4.48 m | 3 m | 4.48 m x 3 m |
| Upper Level | Bathroom | 2.58 m | 1 m | 2.58 m x 1 m |
| Upper Level | Kitchen | 2.91 m | 2 m | 2.91 m x 2 m |
| Upper Level | Dining Room | 4.18 m | 3 m | 4.18 m x 3 m |
| Upper Level | Primary Bedroom | 3.95 m | 3.93 m | 3.95 m x 3.93 m |
Utilities
| Cable | Available |
| Sewer | Installed |
https://www.realtor.ca/real-estate/28189007/88-thomas-street-s-arnprior-550-arnprior
Contact Us
Contact us for more information

Sonya Schirmacher
Salesperson
www.thevertexteam.ca/
www.facebook.com/sonyahomesottawa
1723 Carling Avenue, Suite 1
Ottawa, Ontario K2A 1C8
(613) 725-1171
(613) 725-3323

Wadah Al-Ghosen
Broker
www.thevertexteam.com/
www.facebook.com/walghosen
twitter.com/VertexTeam
ca.linkedin.com/pub/wadah-al-ghosen/23/827/713
1723 Carling Avenue, Suite 1
Ottawa, Ontario K2A 1C8
(613) 725-1171
(613) 725-3323


