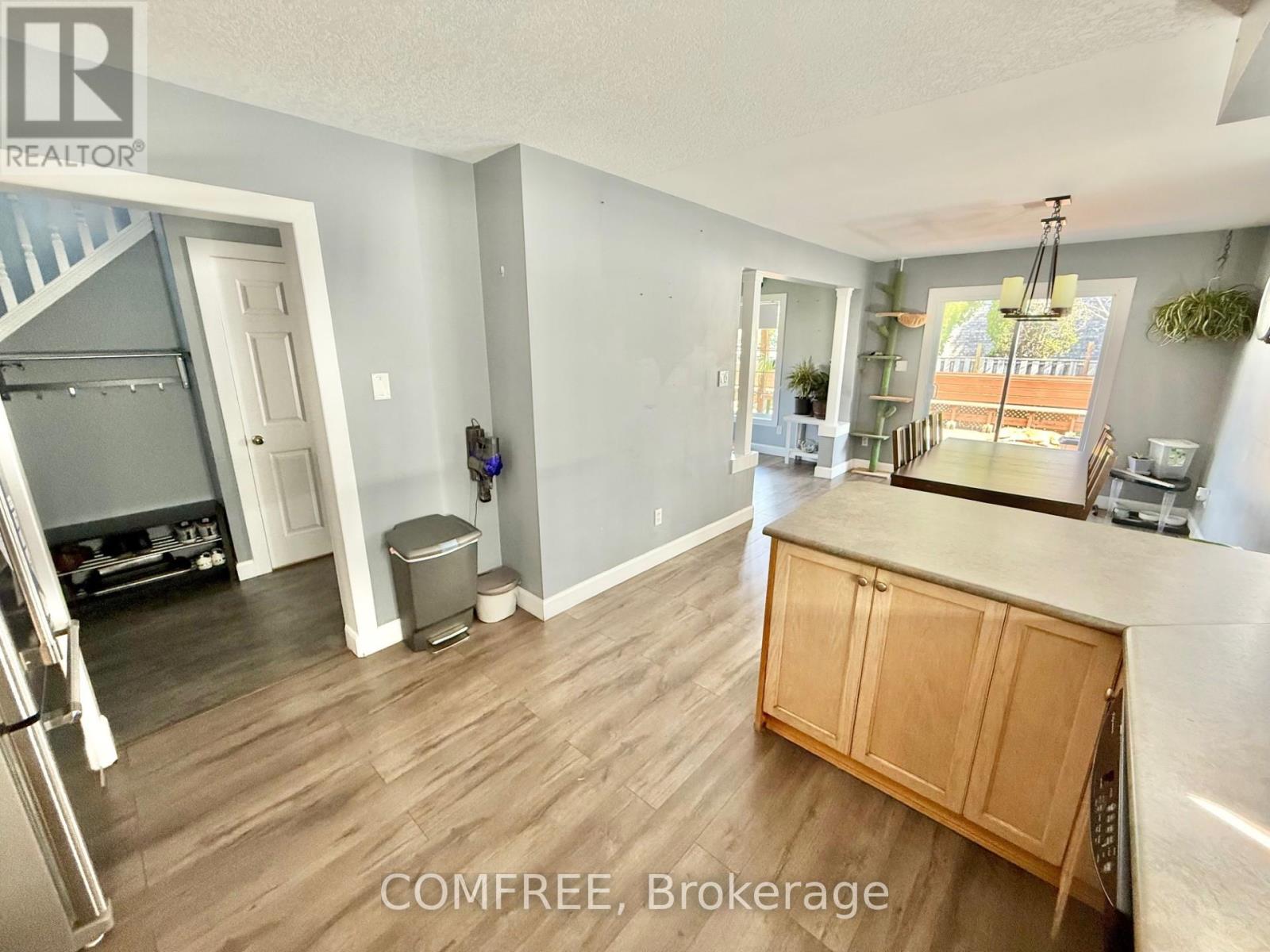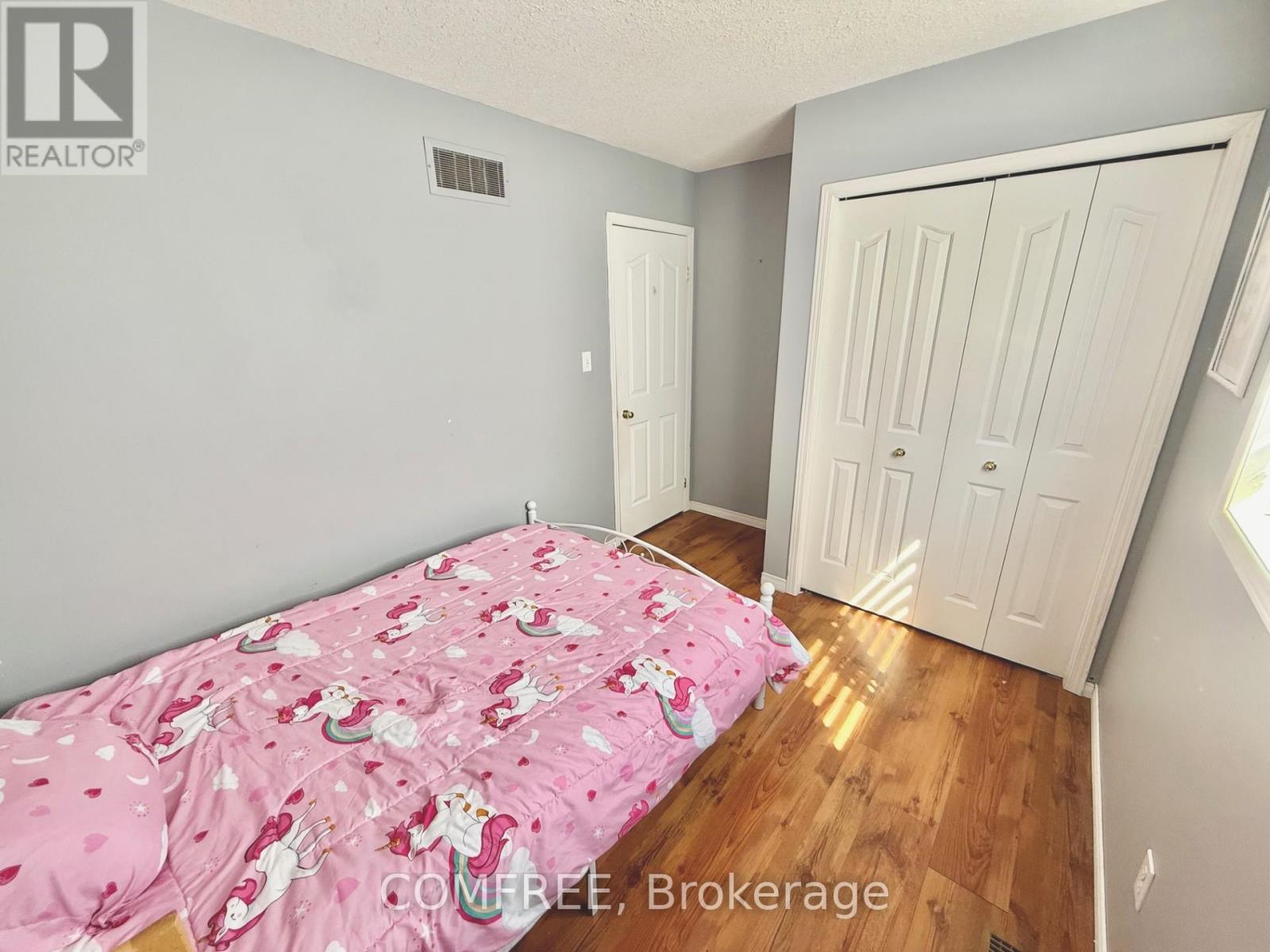881 Railton Avenue London East, Ontario N5V 4W3
$725,000
Charming 3-Bedroom | 2-Storey Home on a Large Corner Lot | Welcome to this beautifully maintained 2-storey home offering 1,120 sq. ft. of thoughtfully designed living space, plus a fully finished basement for even more room to enjoy! 3 Bedrooms | 2.5 Bathrooms | Finished Basement with Wet Bar | Large Corner Lot Step inside and be greeted by a warm and functional layout, ideal for families or entertaining. The spacious primary bedroom features vaulted ceilings, double closets, and a convenient cheater ensuite access to the main bath. The (2) additional bedrooms on the second floor include generous closets and plenty of natural light - perfect for children, guests and/or home office setup. Enjoy cozy nights in the basement retreat, complete with a gas fireplace and a wet bar seating area perfect for movie nights, hosting, or a guest suite setup. The modern kitchen comes equipped with stainless steel appliances, and the washer and dryer are included, making this home truly move-in ready. Outside, your own substantial backyard oasis awaits! The backyard is currently separated into two spaces with a gate, for more flexibility. The partially covered 16 30 foot deck offers built-in seating and garden boxes, an ideal setting for outdoor living and entertaining. Key Features: Owned Furnace (2019) Owned Water Heater (2023) Upgraded insulation (2021) Concrete driveway (2023) | Close to schools, shopping, bus routes, and just minutes to Highway 401 | 2.5 baths, including ensuite access from the primary bedroom. Gas fireplace and spacious finished basement | Dog-friendly backyard setup | Bright corner lot with curb appeal and space to grow | Stainless steel appliances, washer, and dryer included | This home offers the perfect mix of comfort, convenience, and character. Wonderful oppurtunity! (id:19720)
Property Details
| MLS® Number | X12086425 |
| Property Type | Single Family |
| Community Name | East I |
| Amenities Near By | Public Transit, Schools |
| Community Features | School Bus |
| Features | Irregular Lot Size |
| Parking Space Total | 3 |
Building
| Bathroom Total | 3 |
| Bedrooms Above Ground | 3 |
| Bedrooms Total | 3 |
| Appliances | Dishwasher, Dryer, Microwave, Stove, Washer, Window Coverings, Refrigerator |
| Basement Development | Finished |
| Basement Type | N/a (finished) |
| Construction Style Attachment | Detached |
| Cooling Type | Central Air Conditioning |
| Exterior Finish | Brick, Vinyl Siding |
| Fireplace Present | Yes |
| Fireplace Total | 1 |
| Foundation Type | Concrete |
| Half Bath Total | 1 |
| Heating Fuel | Natural Gas |
| Heating Type | Forced Air |
| Stories Total | 2 |
| Size Interior | 1,100 - 1,500 Ft2 |
| Type | House |
| Utility Water | Municipal Water |
Parking
| Attached Garage | |
| Garage |
Land
| Acreage | No |
| Fence Type | Fenced Yard |
| Land Amenities | Public Transit, Schools |
| Sewer | Sanitary Sewer |
| Size Depth | 104 Ft |
| Size Frontage | 45 Ft ,8 In |
| Size Irregular | 45.7 X 104 Ft |
| Size Total Text | 45.7 X 104 Ft |
Rooms
| Level | Type | Length | Width | Dimensions |
|---|---|---|---|---|
| Second Level | Bedroom | 4.11 m | 3.76 m | 4.11 m x 3.76 m |
| Second Level | Bedroom 2 | 2.72 m | 4.06 m | 2.72 m x 4.06 m |
| Second Level | Bedroom 3 | 2.5 m | 2.9 m | 2.5 m x 2.9 m |
| Basement | Recreational, Games Room | 5.99 m | 4.44 m | 5.99 m x 4.44 m |
| Main Level | Recreational, Games Room | 4.72 m | 3.35 m | 4.72 m x 3.35 m |
| Main Level | Kitchen | 7.46 m | 2.89 m | 7.46 m x 2.89 m |
https://www.realtor.ca/real-estate/28175838/881-railton-avenue-london-east-east-i-east-i
Contact Us
Contact us for more information
Erin Holowach
Salesperson
151 Yonge Street Unit 1500
Toronto, Ontario M5C 2W7
(877) 297-1188































