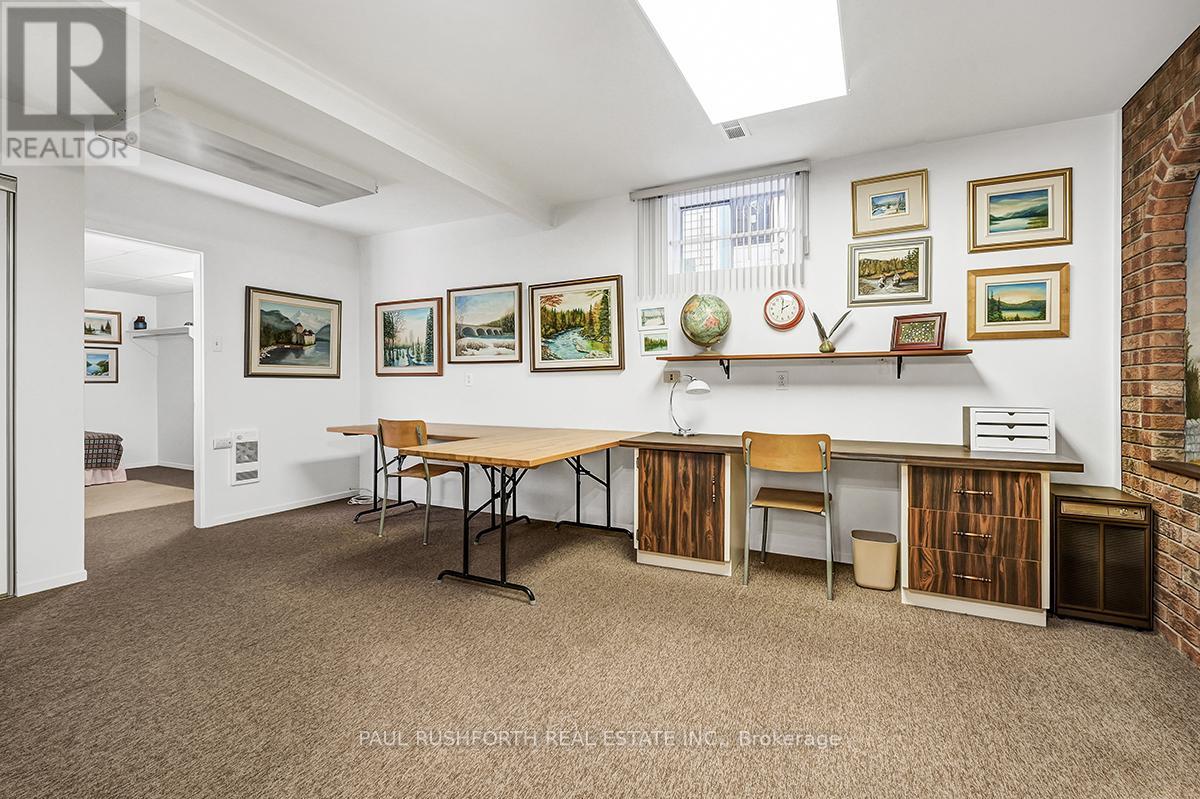882 Explorer Lane Ottawa, Ontario K1C 2S2
$825,000
Discover this inviting 3+1 bedroom, 3.5 bath detached bungalow with a double garage, offering a perfect blend of comfort, functionality, and charm. Nestled in a prime location near parks, schools, and essential amenities, this home is designed for both relaxation and entertaining. The warm and inviting main floor welcomes you with a separate living room, complete with a cozy wood-burning fireplace, and a formal dining room, perfect for hosting gatherings. The kitchen includes an eat-in area, providing a casual space for family meals. Three generously sized bedrooms offer ample space, including a primary bedroom with a 3-piece ensuite. A charming powder room and full bath complete this level. The expansive lower level boasts endless possibilities for entertainment and relaxation. Highlights include a large family room with a wood stove fireplace, a fourth bedroom, and a bar/kitchen for hosting guests. Also included isa workshop and ample storage, making it as practical as it is versatile. Step outside to your own private oasis, boasting a huge backyard with a stunning inground pool, perfect for relaxation and outdoor gatherings. Enjoy the benefits of a detached home with plenty of yard space for gardening, play, or simply relaxing outdoors. This bungalow offers incredible potential for comfortable living with room to entertain, work, and relax. Book your showing today! (id:19720)
Property Details
| MLS® Number | X11426338 |
| Property Type | Single Family |
| Community Name | 2001 - Convent Glen |
| Amenities Near By | Park, Public Transit |
| Parking Space Total | 4 |
| Pool Type | Inground Pool |
| Structure | Deck, Workshop |
Building
| Bathroom Total | 4 |
| Bedrooms Above Ground | 3 |
| Bedrooms Below Ground | 1 |
| Bedrooms Total | 4 |
| Appliances | Garage Door Opener Remote(s), Blinds, Dishwasher, Dryer, Freezer, Garage Door Opener, Hood Fan, Microwave, Refrigerator, Stove, Washer |
| Architectural Style | Bungalow |
| Basement Development | Finished |
| Basement Type | Full (finished) |
| Construction Style Attachment | Detached |
| Cooling Type | Central Air Conditioning |
| Exterior Finish | Brick |
| Fireplace Present | Yes |
| Foundation Type | Poured Concrete |
| Half Bath Total | 1 |
| Heating Fuel | Wood |
| Heating Type | Forced Air |
| Stories Total | 1 |
| Type | House |
| Utility Water | Municipal Water |
Parking
| Attached Garage | |
| Inside Entry |
Land
| Acreage | No |
| Fence Type | Fenced Yard |
| Land Amenities | Park, Public Transit |
| Landscape Features | Landscaped |
| Sewer | Sanitary Sewer |
| Size Depth | 150 Ft ,8 In |
| Size Frontage | 56 Ft ,6 In |
| Size Irregular | 56.54 X 150.69 Ft |
| Size Total Text | 56.54 X 150.69 Ft |
| Zoning Description | Residential |
Rooms
| Level | Type | Length | Width | Dimensions |
|---|---|---|---|---|
| Basement | Recreational, Games Room | 9.58 m | 3.75 m | 9.58 m x 3.75 m |
| Basement | Other | 4.54 m | 2.77 m | 4.54 m x 2.77 m |
| Basement | Bedroom | 3.63 m | 3.48 m | 3.63 m x 3.48 m |
| Basement | Kitchen | 3.65 m | 2.68 m | 3.65 m x 2.68 m |
| Basement | Laundry Room | 5 m | 3.53 m | 5 m x 3.53 m |
| Main Level | Bedroom | 2.72 m | 3.66 m | 2.72 m x 3.66 m |
| Main Level | Bedroom 2 | 3.85 m | 4.01 m | 3.85 m x 4.01 m |
| Main Level | Eating Area | 1.94 m | 3.01 m | 1.94 m x 3.01 m |
| Main Level | Dining Room | 3.33 m | 3.32 m | 3.33 m x 3.32 m |
| Main Level | Kitchen | 2.75 m | 3.22 m | 2.75 m x 3.22 m |
| Main Level | Living Room | 5.09 m | 4.13 m | 5.09 m x 4.13 m |
| Main Level | Primary Bedroom | 3.71 m | 4.84 m | 3.71 m x 4.84 m |
Utilities
| Cable | Available |
| Sewer | Installed |
https://www.realtor.ca/real-estate/27691220/882-explorer-lane-ottawa-2001-convent-glen
Interested?
Contact us for more information

Paul Rushforth
Broker of Record
www.paulrushforth.com/
3002 St. Joseph Blvd.
Ottawa, Ontario K1E 1E2
(613) 590-9393
(613) 590-1313
Paul Deek
Salesperson
3002 St. Joseph Blvd.
Ottawa, Ontario K1E 1E2
(613) 590-9393
(613) 590-1313







































