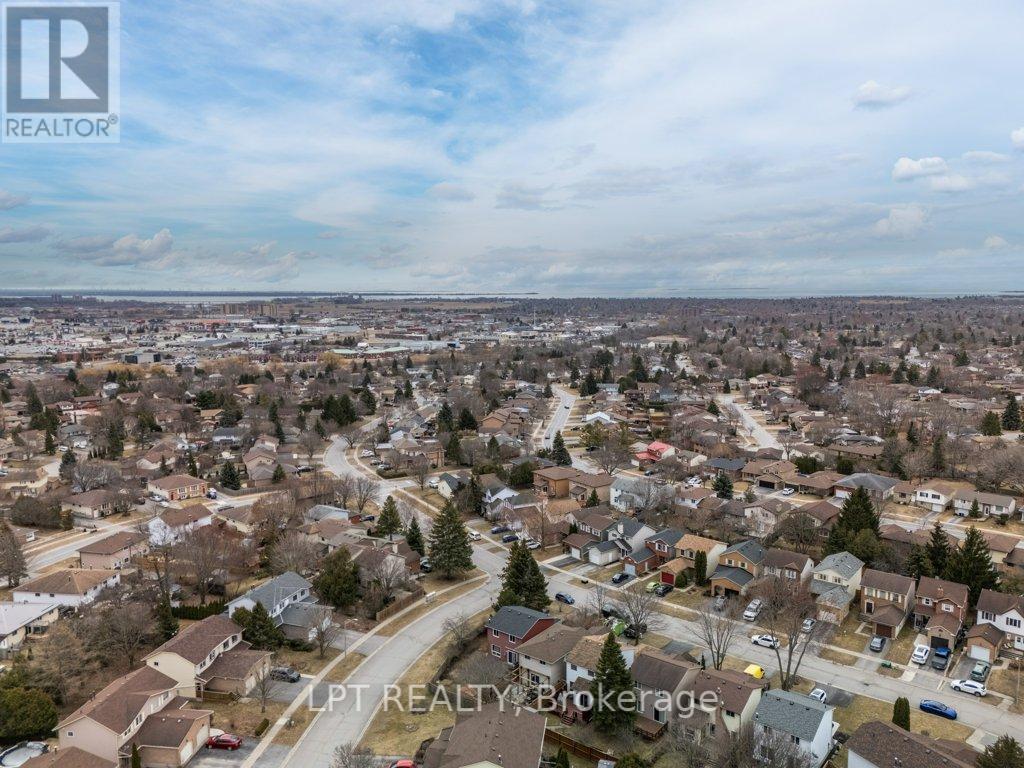888 Clearfield Crescent Kingston, Ontario K7P 1Z5
$549,900
**Charming 3-Bedroom Home with Outstanding Potential**Welcome to this inviting 3-bedroom, 2-bathroom, two-storey home that offers a blend of charming character and untapped potential. Tucked away in a tranquil neighborhood, this spacious home showcases a solid foundation with well-maintained bones, ready for your creative touch and personalized updates.As you enter, you'll find a generously sized living space that sets the stage for comfortable family living. The open-plan layout ensures seamless flow, ideal for both intimate gatherings and lively entertaining. The kitchen, with its functional layout, stands ready for a makeover, providing an opportunity to craft a culinary space tailored to your taste.Upstairs, the three bedrooms offer ample space and natural light, with the primary bedroom featuring ensuite bathroom potential. Each space presents an opportunity to update and transform it into a personalized haven that suits your unique lifestyle needs.The finished lower level adds to the home's livable space, providing the perfect setting for a home office, gym, or cozy family room. Outside, a nice deck leads to a pleasant yard, waiting to be shaped into your perfect outdoor oasis. The attached garage completes this package, offering convenience and storage solutions.Whether you envision a warm family home or a cleverly transformed investment, this property stands as a canvas for your vision. Discover the potential and make this well-situated house your dream home today. (id:19720)
Property Details
| MLS® Number | X12051776 |
| Property Type | Single Family |
| Community Name | 39 - North of Taylor-Kidd Blvd |
| Parking Space Total | 3 |
Building
| Bathroom Total | 2 |
| Bedrooms Above Ground | 3 |
| Bedrooms Total | 3 |
| Appliances | Water Heater, Dishwasher, Dryer, Stove, Washer, Refrigerator |
| Basement Development | Finished |
| Basement Type | Full (finished) |
| Construction Style Attachment | Detached |
| Cooling Type | Central Air Conditioning |
| Exterior Finish | Brick, Vinyl Siding |
| Foundation Type | Concrete |
| Half Bath Total | 1 |
| Heating Fuel | Natural Gas |
| Heating Type | Forced Air |
| Stories Total | 2 |
| Size Interior | 1,100 - 1,500 Ft2 |
| Type | House |
| Utility Water | Municipal Water |
Parking
| Attached Garage | |
| Garage |
Land
| Acreage | No |
| Sewer | Sanitary Sewer |
| Size Depth | 112 Ft ,3 In |
| Size Frontage | 30 Ft |
| Size Irregular | 30 X 112.3 Ft |
| Size Total Text | 30 X 112.3 Ft |
Rooms
| Level | Type | Length | Width | Dimensions |
|---|---|---|---|---|
| Second Level | Primary Bedroom | 3.65 m | 5.75 m | 3.65 m x 5.75 m |
| Second Level | Bedroom 2 | 4.01 m | 2.61 m | 4.01 m x 2.61 m |
| Second Level | Bedroom 3 | 2.64 m | 3 m | 2.64 m x 3 m |
| Second Level | Bathroom | 1.54 m | 3.21 m | 1.54 m x 3.21 m |
| Lower Level | Utility Room | 2.15 m | 2.83 m | 2.15 m x 2.83 m |
| Lower Level | Recreational, Games Room | 8.88 m | 5.26 m | 8.88 m x 5.26 m |
| Main Level | Living Room | 4.47 m | 3.12 m | 4.47 m x 3.12 m |
| Main Level | Dining Room | 2.74 m | 3.11 m | 2.74 m x 3.11 m |
| Main Level | Kitchen | 3.82 m | 2.53 m | 3.82 m x 2.53 m |
| Main Level | Eating Area | 2.49 m | 3.29 m | 2.49 m x 3.29 m |
| Main Level | Bathroom | 1.54 m | 1.9 m | 1.54 m x 1.9 m |
Contact Us
Contact us for more information

Jason Clarke
Salesperson
jasonclarke.ca/
www.youtube.com/embed/sId1yfYWIcg
403 Bank St
Ottawa, Ontario K2P 1Y6
(877) 366-2213

Krista Page
Salesperson
jasonclarke.ca/
403 Bank St
Ottawa, Ontario K2P 1Y6
(877) 366-2213











































