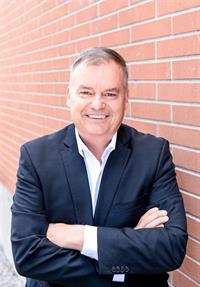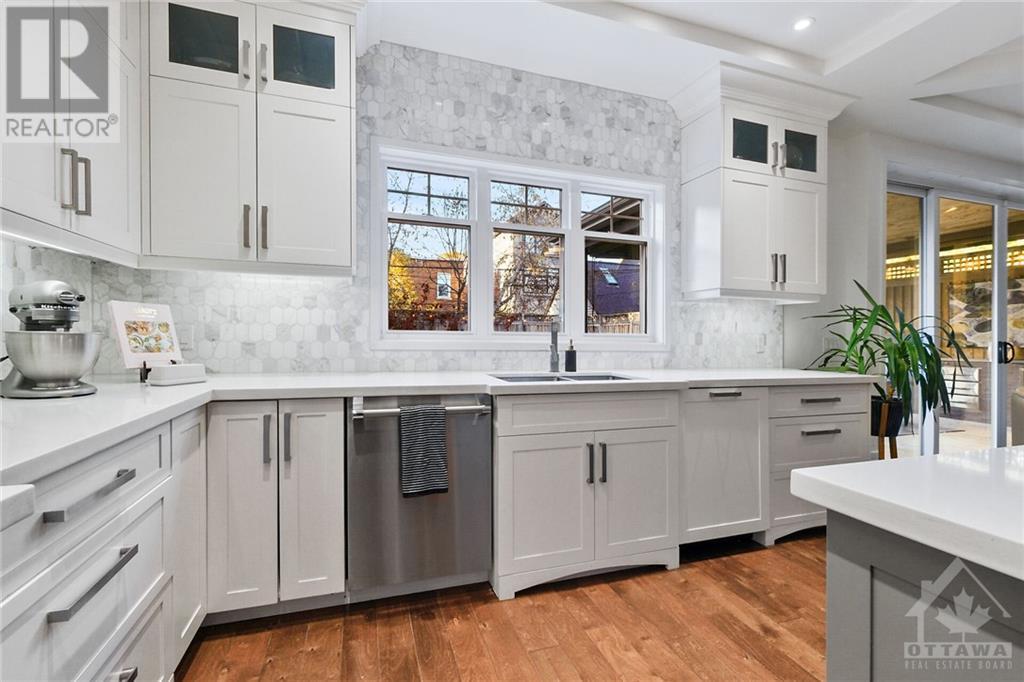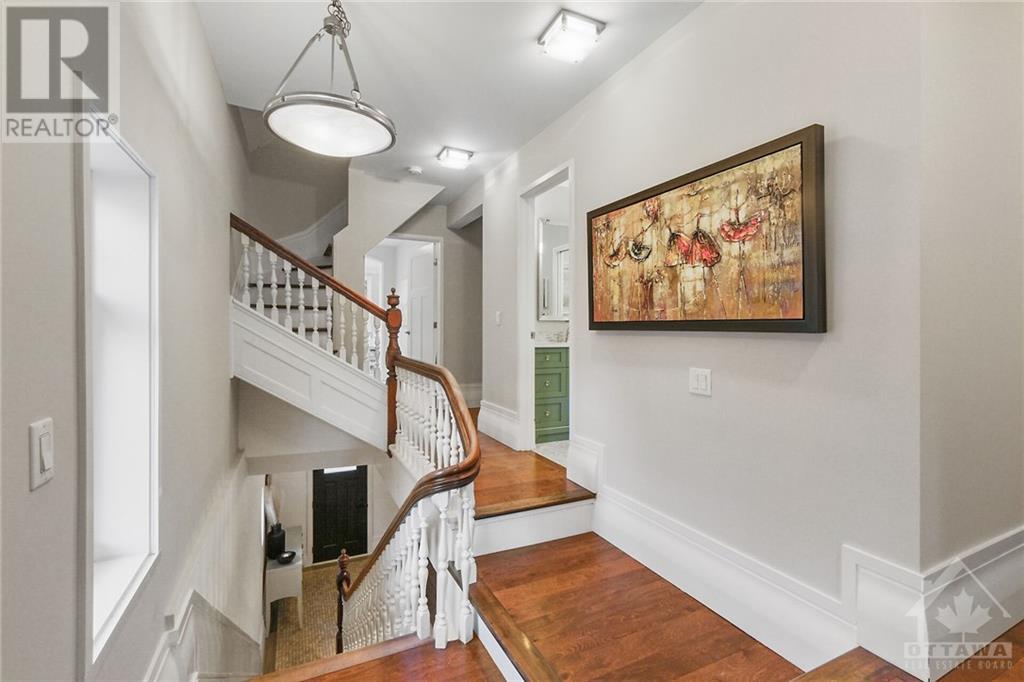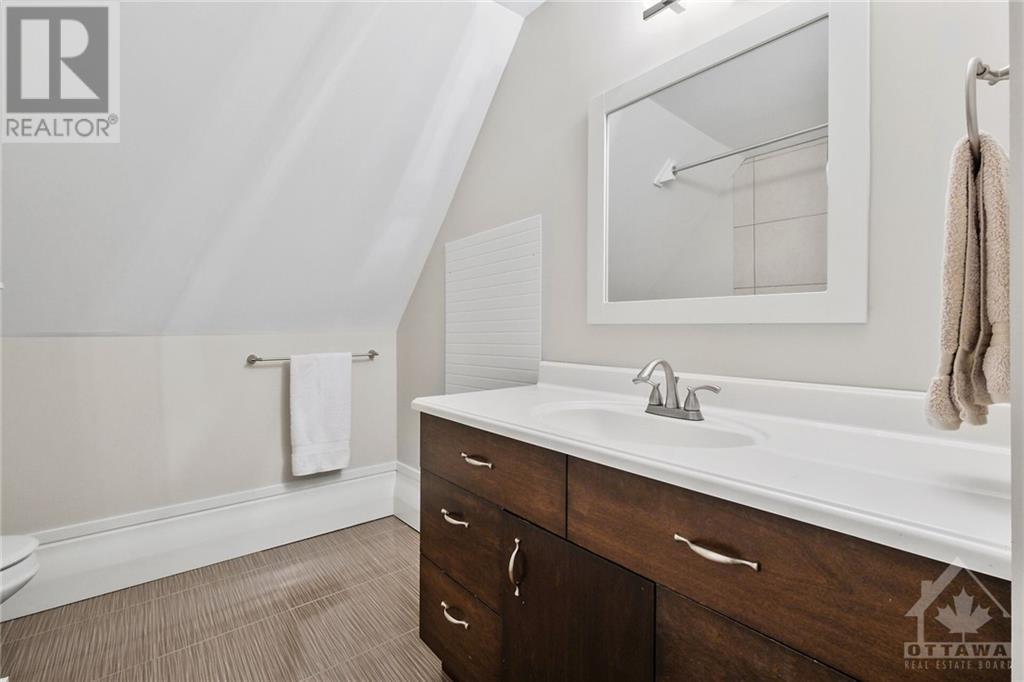89 Fourth Avenue Glebe - Ottawa East And Area (4402 - Glebe), Ontario K1S 2L1
$3,599,900
Flooring: Tile, Discover this beautifully updated & expanded classic yet chic Glebe residence. Built in 1895 & expanded in 2013, it combines historical charm with modern design, amenities & mechanical systems. The main floor features 9' ceilings, hardwood, formal living & dining space as well as sunny office area. Chef’s kitchen w/ walk-in pantry, Italian marble backsplash, stainless appliances, dual dishwashers, & quartz countertop island w/ breakfast bar overlooking the family room & cozy gas fireplace. 5 spacious bedrooms & 5 bathrooms are ideal for larger families. The primary suite offers 5-piece ensuite, steam shower & 2 walk-in closets. 3 additional bedrooms, full bath, laundry & den on 2nd. 3rd flr loft bedroom w/ 3-piece ensuite. Enjoy a rare private retreat w/ in-ground pool, hot tub, covered porch w/ outdoor kitchen & low-maintenance landscaped grounds. Additional highlights incl. finished bsmt, rare 50x103 ft lot, heated oversized garage w/ mudroom entrance & interlock driveway for 2 cars., Flooring: Hardwood (id:19720)
Property Details
| MLS® Number | X9768577 |
| Property Type | Single Family |
| Neigbourhood | Glebe |
| Community Name | 4402 - Glebe |
| Amenities Near By | Public Transit, Park |
| Parking Space Total | 3 |
| Pool Type | Inground Pool |
Building
| Bathroom Total | 5 |
| Bedrooms Above Ground | 5 |
| Bedrooms Total | 5 |
| Amenities | Exercise Centre, Fireplace(s) |
| Appliances | Hot Tub, Water Heater, Dishwasher, Dryer, Hood Fan, Microwave, Refrigerator, Stove, Washer, Wine Fridge |
| Basement Development | Finished |
| Basement Type | Full (finished) |
| Construction Style Attachment | Detached |
| Cooling Type | Central Air Conditioning |
| Exterior Finish | Brick, Stucco |
| Fireplace Present | Yes |
| Fireplace Total | 2 |
| Foundation Type | Concrete |
| Heating Fuel | Natural Gas |
| Heating Type | Radiant Heat |
| Stories Total | 3 |
| Type | House |
| Utility Water | Municipal Water |
Parking
| Attached Garage |
Land
| Acreage | No |
| Fence Type | Fenced Yard |
| Land Amenities | Public Transit, Park |
| Sewer | Sanitary Sewer |
| Size Depth | 103 Ft |
| Size Frontage | 50 Ft |
| Size Irregular | 50 X 103 Ft ; 0 |
| Size Total Text | 50 X 103 Ft ; 0 |
| Zoning Description | Residential |
Rooms
| Level | Type | Length | Width | Dimensions |
|---|---|---|---|---|
| Second Level | Other | 2.66 m | 2.69 m | 2.66 m x 2.69 m |
| Second Level | Other | 2.51 m | 1.39 m | 2.51 m x 1.39 m |
| Second Level | Bathroom | 3.63 m | 4.8 m | 3.63 m x 4.8 m |
| Second Level | Bedroom | 3.73 m | 3.7 m | 3.73 m x 3.7 m |
| Second Level | Bedroom | 4.87 m | 3.7 m | 4.87 m x 3.7 m |
| Second Level | Other | 1.39 m | 1.62 m | 1.39 m x 1.62 m |
| Second Level | Bathroom | 3.09 m | 3.25 m | 3.09 m x 3.25 m |
| Second Level | Bedroom | 5.79 m | 4.52 m | 5.79 m x 4.52 m |
| Second Level | Other | Measurements not available | ||
| Second Level | Laundry Room | 2.2 m | 3.17 m | 2.2 m x 3.17 m |
| Second Level | Office | 2.2 m | 2.05 m | 2.2 m x 2.05 m |
| Second Level | Primary Bedroom | 7.28 m | 5.79 m | 7.28 m x 5.79 m |
| Third Level | Bedroom | 3.78 m | 5.48 m | 3.78 m x 5.48 m |
| Third Level | Bathroom | 2.56 m | 2.26 m | 2.56 m x 2.26 m |
| Basement | Bathroom | 1.95 m | 1.01 m | 1.95 m x 1.01 m |
| Basement | Other | Measurements not available | ||
| Basement | Utility Room | Measurements not available | ||
| Lower Level | Recreational, Games Room | 7.16 m | 8.02 m | 7.16 m x 8.02 m |
| Main Level | Living Room | 4.31 m | 4.62 m | 4.31 m x 4.62 m |
| Main Level | Other | Measurements not available | ||
| Main Level | Office | 2.64 m | 3.63 m | 2.64 m x 3.63 m |
| Main Level | Dining Room | 4.29 m | 4.24 m | 4.29 m x 4.24 m |
| Main Level | Family Room | 4.92 m | 5.15 m | 4.92 m x 5.15 m |
| Main Level | Kitchen | 6.01 m | 4.9 m | 6.01 m x 4.9 m |
| Main Level | Pantry | 1.29 m | 3.37 m | 1.29 m x 3.37 m |
| Main Level | Mud Room | 1.95 m | 4.21 m | 1.95 m x 4.21 m |
| Main Level | Bathroom | 1.65 m | 1.7 m | 1.65 m x 1.7 m |
Interested?
Contact us for more information

Liam Kealey
Broker
www.kealeygroup.com/

610 Bronson Avenue
Ottawa, Ontario K1S 4E6
(613) 236-5959
(613) 236-1515
www.hallmarkottawa.com/

Brendan Kealey
Broker
www.kealeygroup.com/

610 Bronson Avenue
Ottawa, Ontario K1S 4E6
(613) 236-5959
(613) 236-1515
www.hallmarkottawa.com/

































