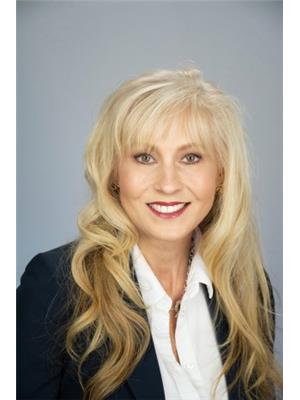89 James Street E Brockville, Ontario K6V 1K7
$399,900
Located in the east end of the beautiful & historic downtown Brockville, this home boasts the charm, characteristics and details you rarely find today! You will feel right at home as soon as you enter the spacious & inviting foyer which leads you to the living room with hardwood floors & wood fireplace (as is) with brick hearth, formal dining room with built-in cabinets & the bright kitchen with access to the private rear deck. The second floor has 4 generous sized bedrooms; 2 with walk-in closets & all with hardwood floors. The 2nd floor bathroom is modernly updated with spacious walk-in shower. The basement is partially finished with brand new three piece bathroom, laundry room & 2 large living areas that are awaiting you to use! Enjoy leisurely strolls around this scenic area including the St. Lawrence River, Blockhouse Island, unique shops, restaurants, many parks & much more! (id:19720)
Property Details
| MLS® Number | 1418788 |
| Property Type | Single Family |
| Neigbourhood | DOWNTOWN BROCKVILLE |
| Amenities Near By | Public Transit, Recreation Nearby, Shopping, Water Nearby |
| Community Features | Family Oriented |
| Parking Space Total | 1 |
| Structure | Deck |
Building
| Bathroom Total | 2 |
| Bedrooms Above Ground | 4 |
| Bedrooms Total | 4 |
| Appliances | Refrigerator, Dishwasher, Dryer, Microwave, Stove, Washer |
| Basement Development | Partially Finished |
| Basement Type | Full (partially Finished) |
| Construction Style Attachment | Semi-detached |
| Cooling Type | None |
| Exterior Finish | Brick |
| Fireplace Present | Yes |
| Fireplace Total | 1 |
| Flooring Type | Hardwood, Ceramic |
| Foundation Type | Stone |
| Heating Fuel | Natural Gas |
| Heating Type | Forced Air |
| Stories Total | 2 |
| Type | House |
| Utility Water | Municipal Water |
Parking
| Detached Garage |
Land
| Acreage | No |
| Land Amenities | Public Transit, Recreation Nearby, Shopping, Water Nearby |
| Sewer | Municipal Sewage System |
| Size Depth | 104 Ft |
| Size Frontage | 23 Ft ,11 In |
| Size Irregular | 23.95 Ft X 104 Ft |
| Size Total Text | 23.95 Ft X 104 Ft |
| Zoning Description | Res |
Rooms
| Level | Type | Length | Width | Dimensions |
|---|---|---|---|---|
| Second Level | Primary Bedroom | 12'3" x 12'11" | ||
| Second Level | Other | 5'1" x 3'11" | ||
| Second Level | Bedroom | 8'3" x 13'3" | ||
| Second Level | Other | 5'1" x 3'3" | ||
| Second Level | Bedroom | 12'2" x 8'8" | ||
| Second Level | Other | 2'8" x 7'6" | ||
| Second Level | Bedroom | 19'8" x 9'2" | ||
| Second Level | 3pc Bathroom | 8'1" x 4'10" | ||
| Basement | Recreation Room | 19'8" x 9'2" | ||
| Basement | Utility Room | 6'9" x 10'0" | ||
| Basement | Office | 11'3" x 13'3" | ||
| Basement | Laundry Room | 10'10" x 17'1" | ||
| Basement | 3pc Bathroom | 5'9" x 5'7" | ||
| Main Level | Foyer | 13'3" x 11'7" | ||
| Main Level | Living Room | 12'2" x 15'9" | ||
| Main Level | Kitchen | 17'6" x 9'9" | ||
| Main Level | Dining Room | 10'7" x 13'3" |
https://www.realtor.ca/real-estate/27602722/89-james-street-e-brockville-downtown-brockville
Interested?
Contact us for more information

Sharon Jordan
Broker

3000 County Road 43
Kemptville, Ontario K0G 1J0
(613) 258-4900
(613) 215-0882
www.remaxaffiliates.ca

































