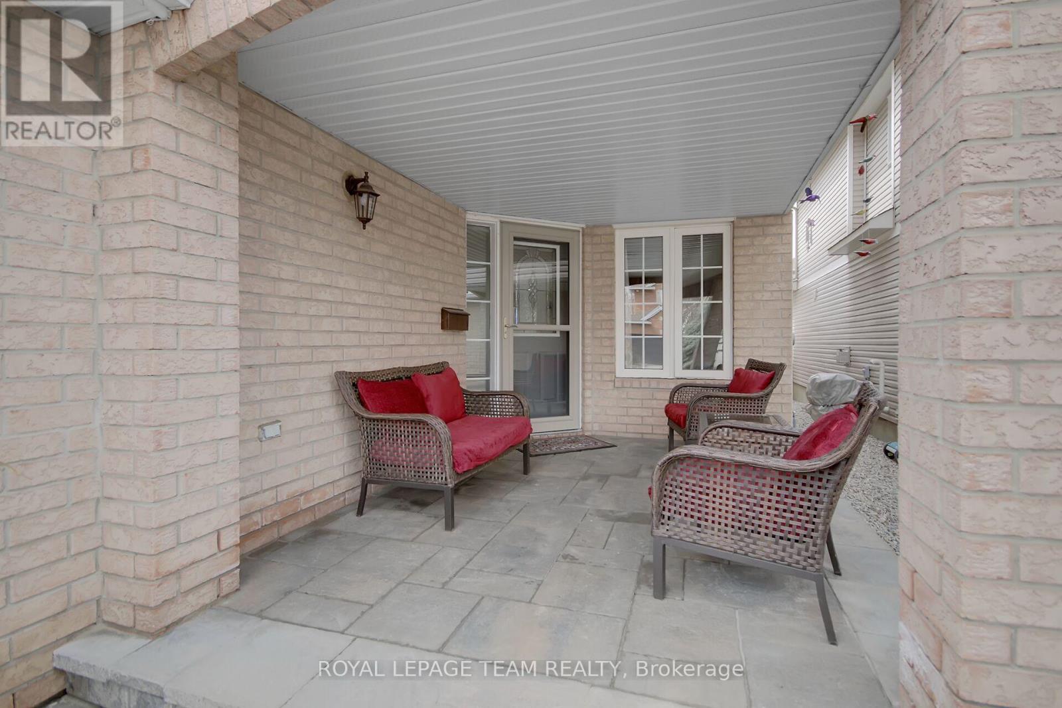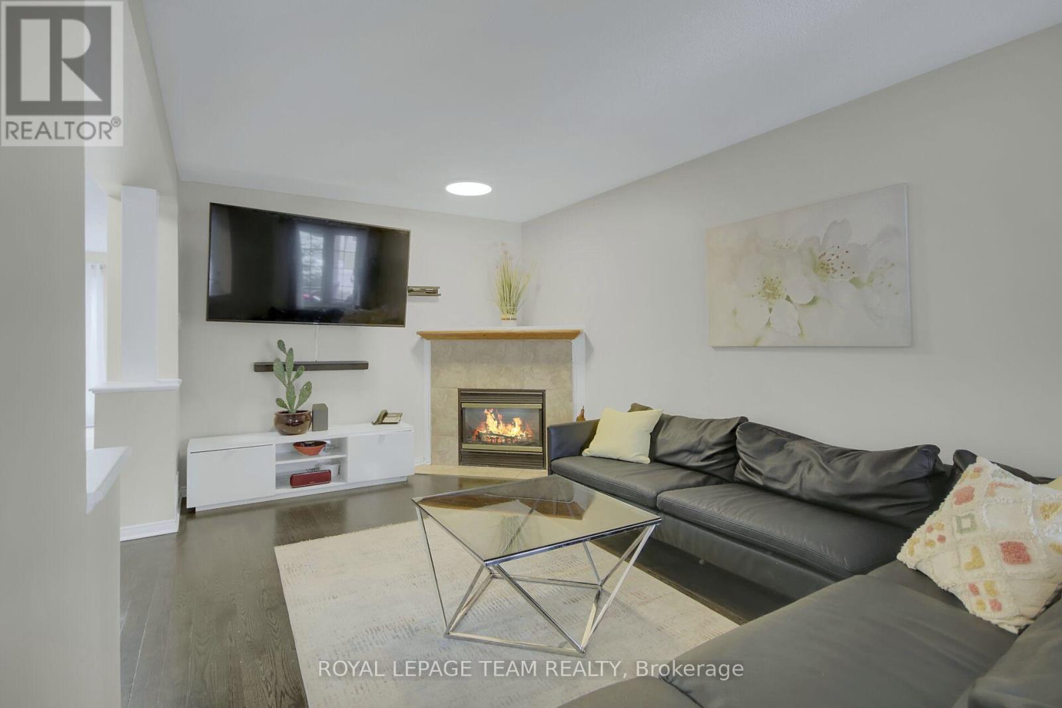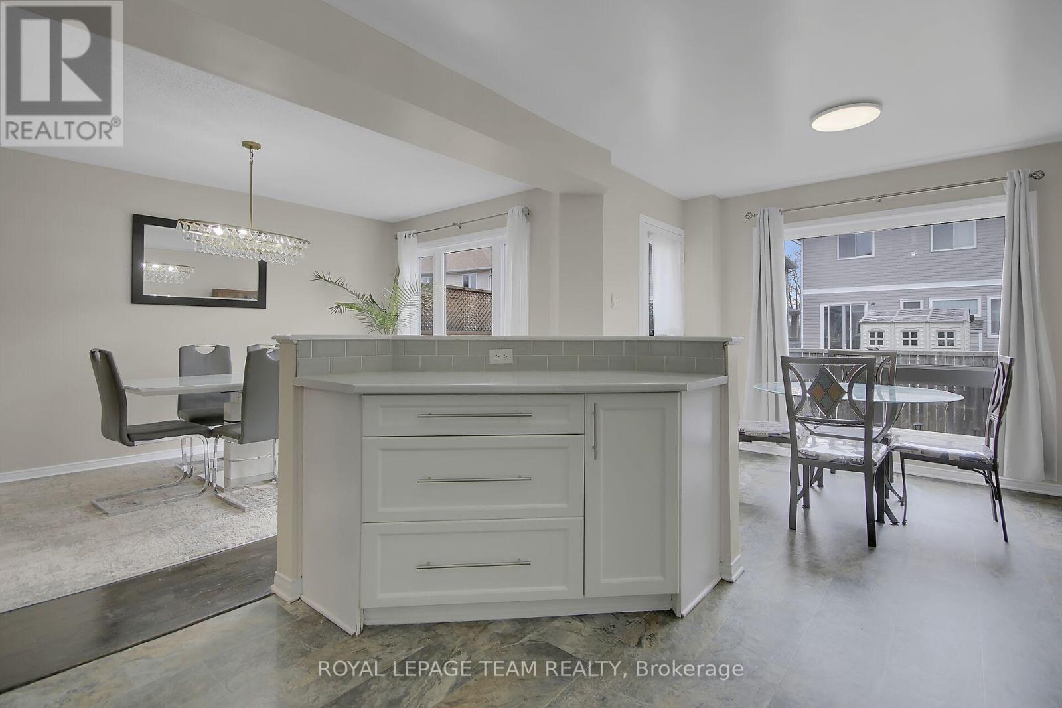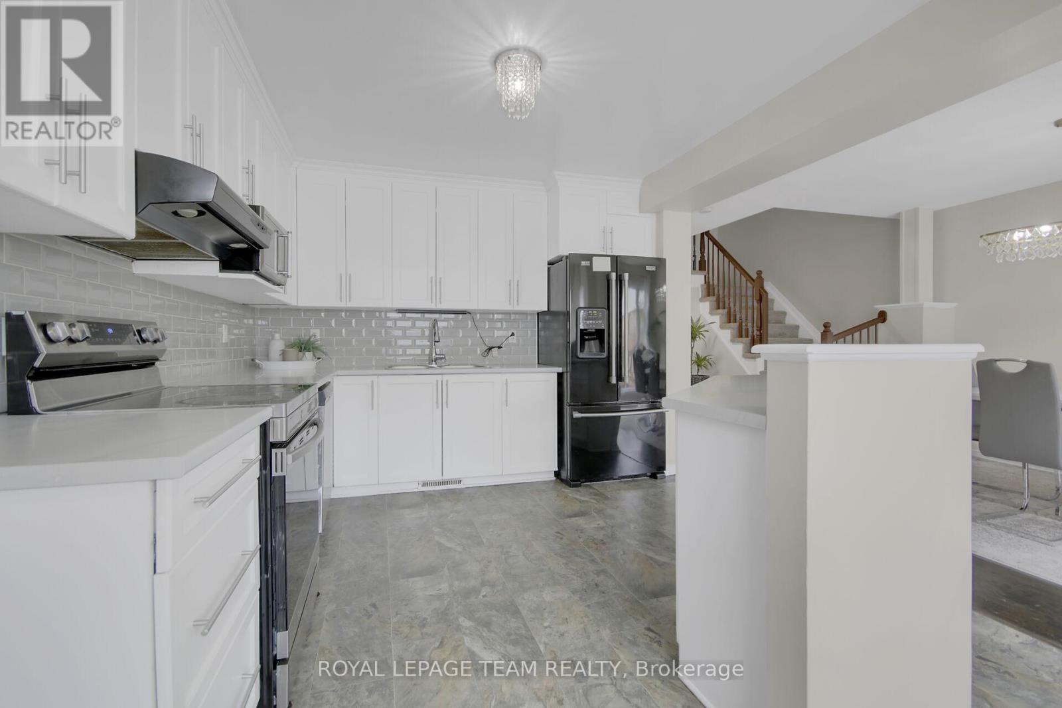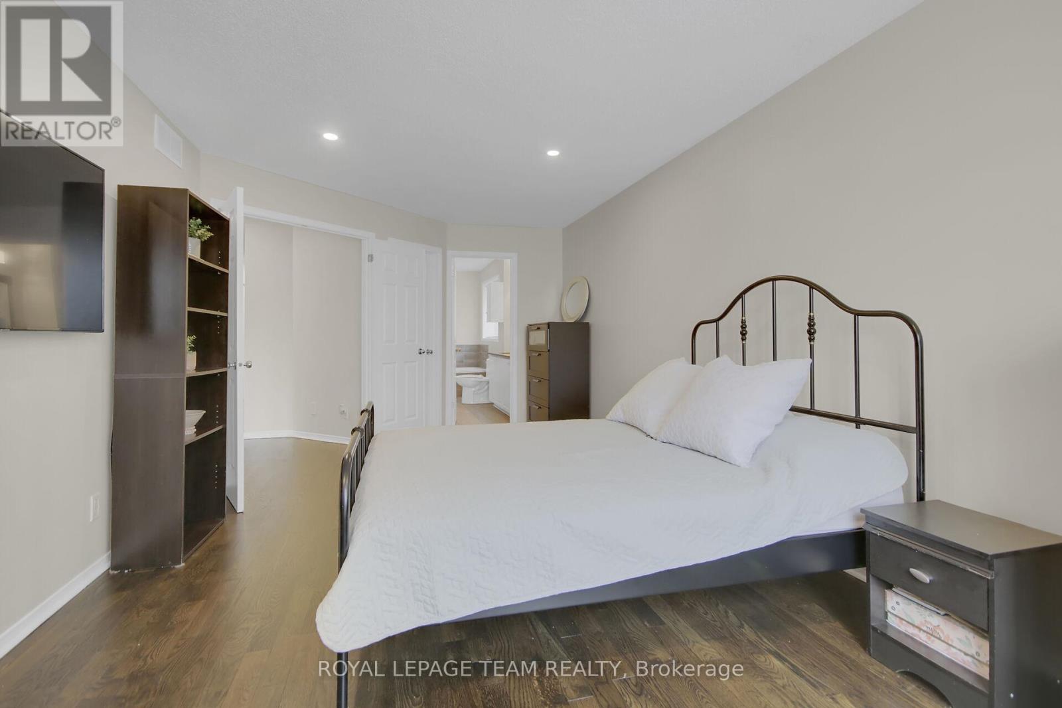89 Upminster Way Ottawa, Ontario K2J 5G2
$710,000
Welcome to this stunning and spacious home nestled on a lovely, family-friendly street in one of Barrhavens most desirable neighborhoods. This beautifully maintained semi-detached boasts 4 generous bedrooms on the upper level, including a spacious primary suite featuring a large 5-piece ensuite and an impressive walk-in closet. Three additional well-sized bedrooms and a 3-piece main bathroom complete the upper level all with gleaming hardwood floors that flow seamlessly from the main level. The bright and inviting main floor offers a large foyer, convenient 2-piece powder room, a warm and welcoming living room with a cozy fireplace. The kitchen is a true highlight featuring ample cabinetry, plenty of counter space, a central island, and brand new counters installed in 2025. The kitchen opens to a sunny eating area with patio doors leading to the backyard, and a large dining room perfect for family gatherings. The fully finished basement expands your living space with a large rec room complete with a projector, fireplace, two office areas, a large laundry room, and a modern 3-piece bathroom with a beautiful stand-up shower. Enjoy curb appeal galore with interlock landscaping, lush gardens, and a covered front porch ideal for morning coffee. The driveway offers parking for three vehicles. The fully fenced backyard includes a deck, a shed, and lovely garden spaces perfect for outdoor living. This home truly checks all the boxes. Don't miss your chance to make it yours! Update include: FURNACE 2023, basement 2023, painting, refinished hardwood floors on 2nd level and stained hardwood floors on main level 2025, most lights changed in the home. (id:19720)
Property Details
| MLS® Number | X12083800 |
| Property Type | Single Family |
| Community Name | 7706 - Barrhaven - Longfields |
| Parking Space Total | 3 |
Building
| Bathroom Total | 4 |
| Bedrooms Above Ground | 4 |
| Bedrooms Total | 4 |
| Appliances | Garage Door Opener Remote(s), Blinds, Dishwasher, Dryer, Furniture, Hood Fan, Microwave, Stove, Washer, Refrigerator |
| Basement Development | Finished |
| Basement Type | Full (finished) |
| Construction Style Attachment | Semi-detached |
| Cooling Type | Central Air Conditioning |
| Exterior Finish | Brick, Vinyl Siding |
| Fireplace Present | Yes |
| Fireplace Total | 2 |
| Foundation Type | Poured Concrete |
| Half Bath Total | 1 |
| Heating Fuel | Natural Gas |
| Heating Type | Forced Air |
| Stories Total | 2 |
| Size Interior | 1,500 - 2,000 Ft2 |
| Type | House |
| Utility Water | Municipal Water |
Parking
| Attached Garage | |
| Garage |
Land
| Acreage | No |
| Sewer | Sanitary Sewer |
| Size Depth | 98 Ft ,4 In |
| Size Frontage | 24 Ft ,7 In |
| Size Irregular | 24.6 X 98.4 Ft |
| Size Total Text | 24.6 X 98.4 Ft |
Rooms
| Level | Type | Length | Width | Dimensions |
|---|---|---|---|---|
| Second Level | Primary Bedroom | 6.55 m | 3.07 m | 6.55 m x 3.07 m |
| Second Level | Bedroom 2 | 3.96 m | 3.1 m | 3.96 m x 3.1 m |
| Second Level | Bedroom 3 | 4.26 m | 2.74 m | 4.26 m x 2.74 m |
| Second Level | Bedroom 4 | 3.35 m | 2.83 m | 3.35 m x 2.83 m |
| Basement | Office | 2.74 m | 1.28 m | 2.74 m x 1.28 m |
| Basement | Laundry Room | 3.2 m | 2.37 m | 3.2 m x 2.37 m |
| Basement | Recreational, Games Room | 6 m | 3.35 m | 6 m x 3.35 m |
| Basement | Den | 3.1 m | 2.74 m | 3.1 m x 2.74 m |
| Main Level | Kitchen | 4.08 m | 3.2 m | 4.08 m x 3.2 m |
| Main Level | Eating Area | 3.13 m | 3.04 m | 3.13 m x 3.04 m |
| Main Level | Dining Room | 3.96 m | 3.03 m | 3.96 m x 3.03 m |
| Main Level | Living Room | 5.2 m | 3.03 m | 5.2 m x 3.03 m |
Utilities
| Cable | Installed |
| Sewer | Installed |
https://www.realtor.ca/real-estate/28169458/89-upminster-way-ottawa-7706-barrhaven-longfields
Contact Us
Contact us for more information

Cheryl Jones
Salesperson
5536 Manotick Main St
Manotick, Ontario K4M 1A7
(613) 692-3567
(613) 209-7226
www.teamrealty.ca/



