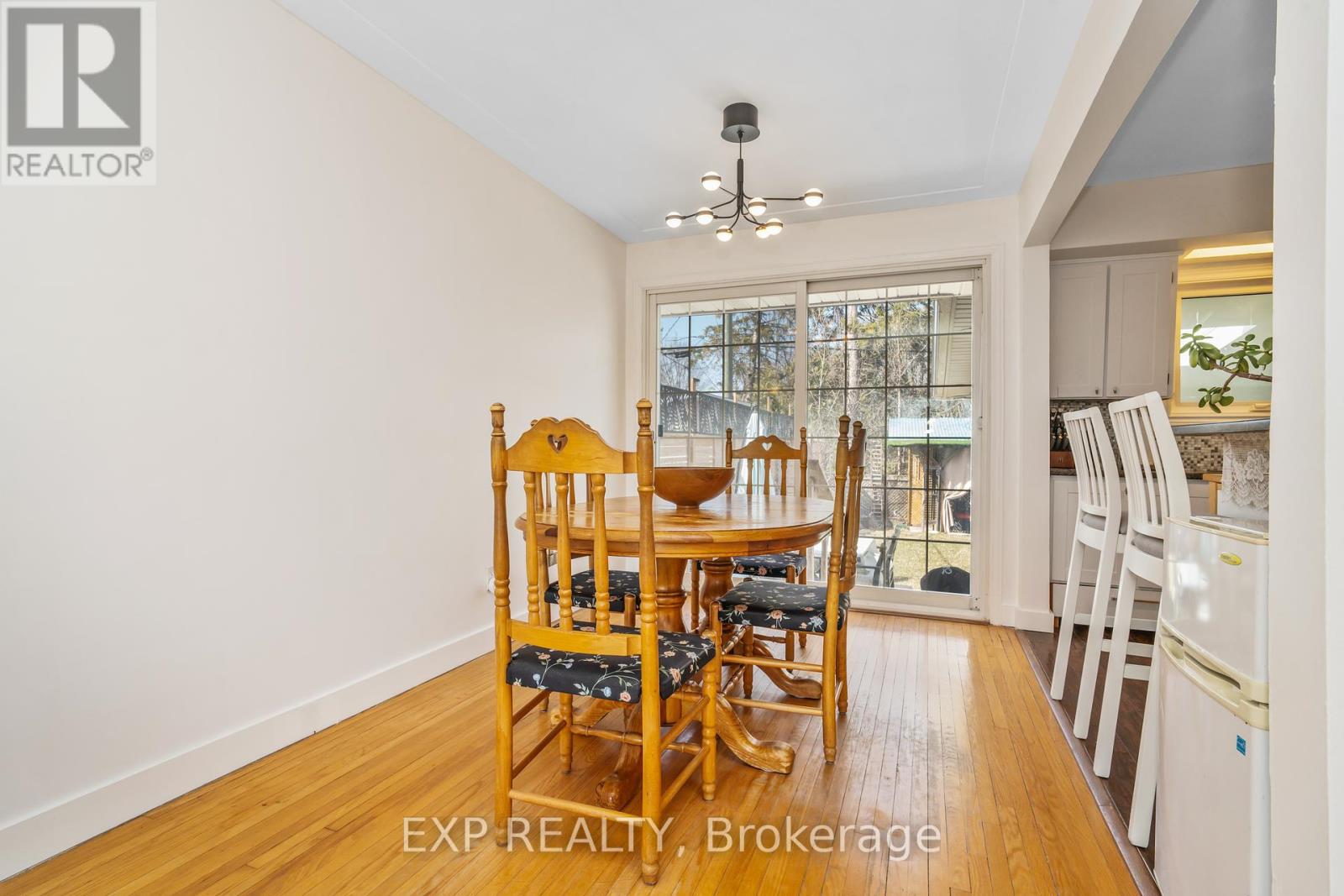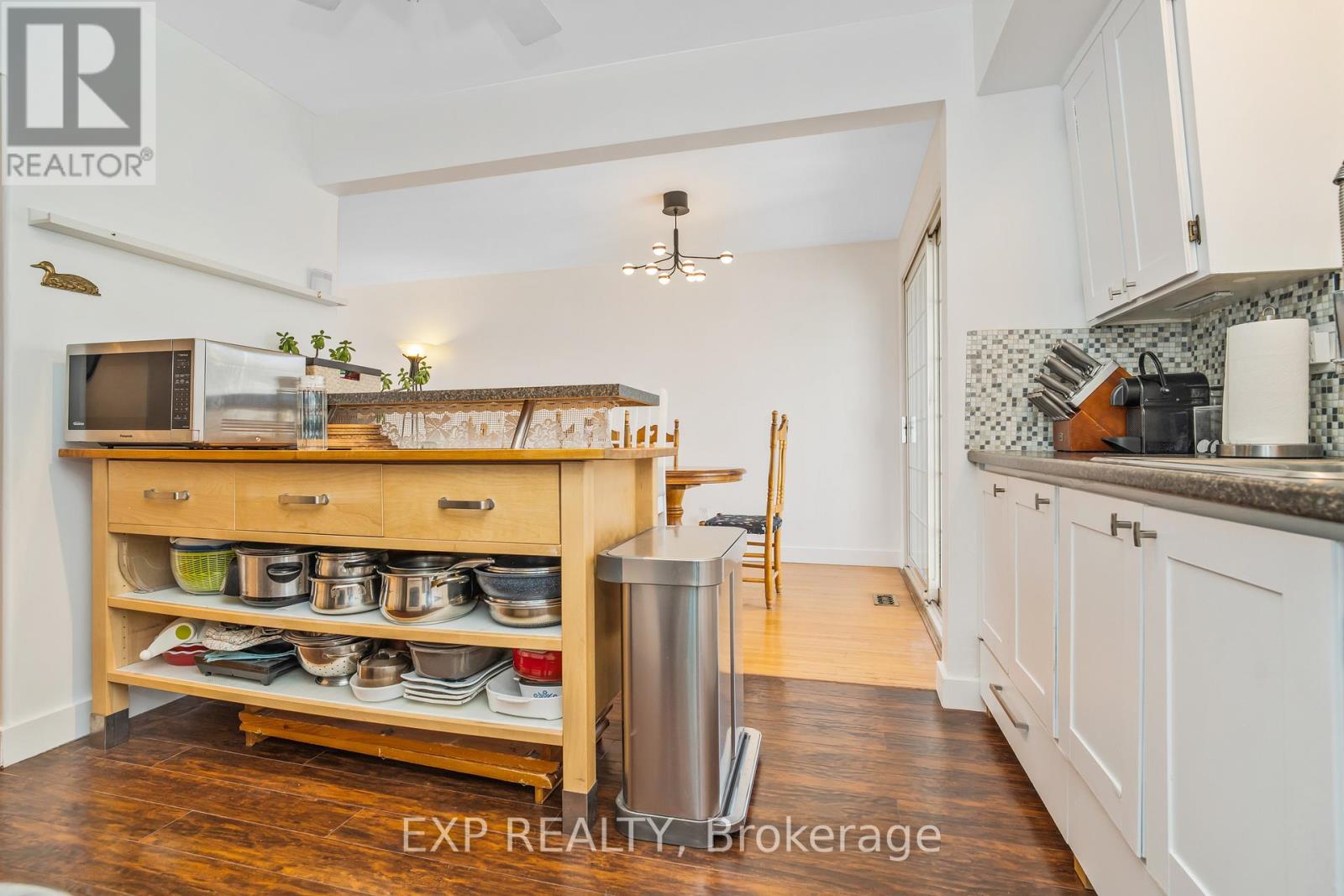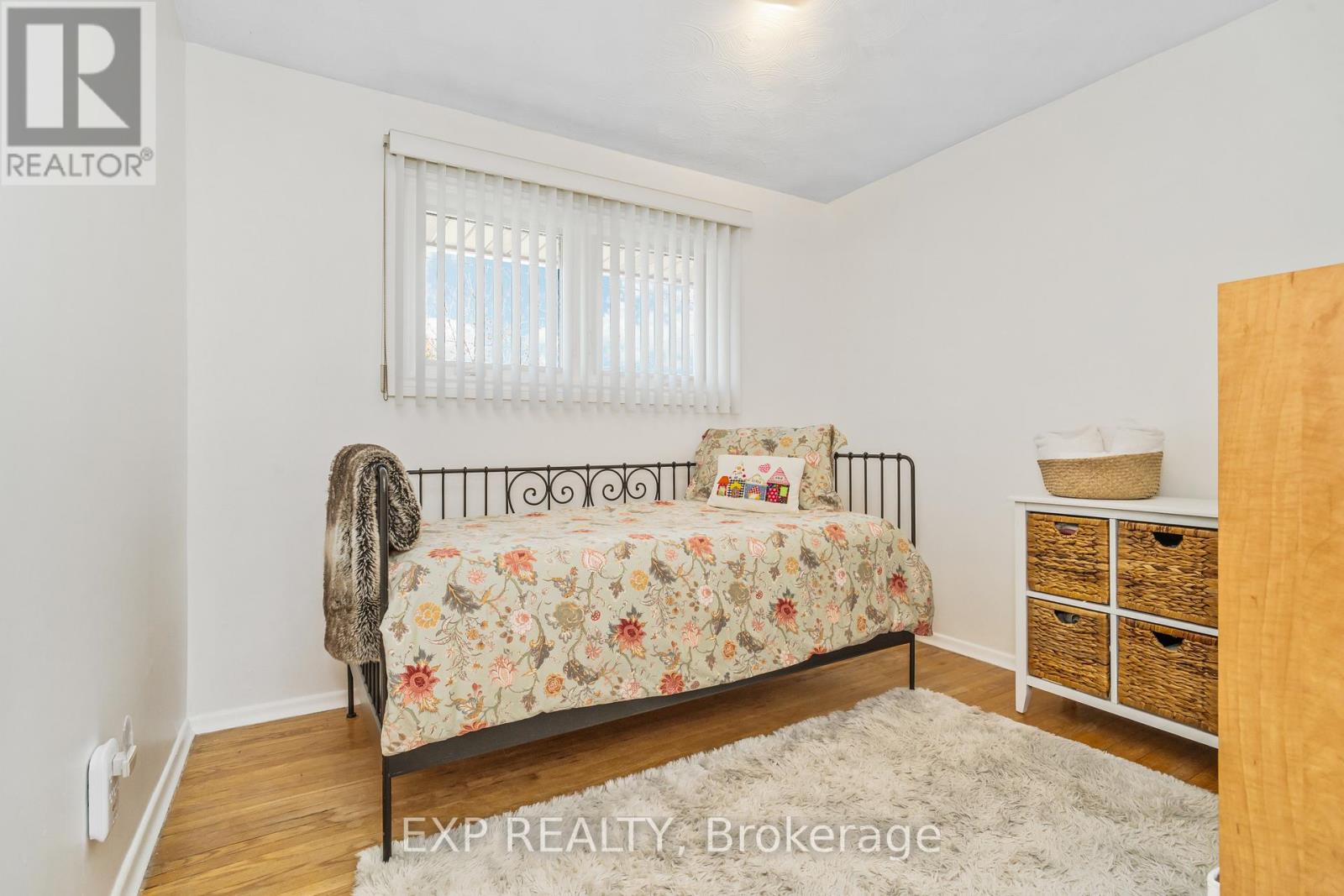899 Pleasant Park Road Ottawa, Ontario K1G 1Z1
$675,000
Welcome to 899 Pleasant Park Rd - A Rare Bungalow Gem in a Prime Location! This beautifully maintained detached bungalow offers the perfect blend of comfort, functionality, and location. Featuring 3 spacious bedrooms and 2 full bathrooms, this home includes a fully equipped in-law suite in the lower level with its own kitchen, bedroom, and bathroom ideal for extended family, guests, or additional income potential. Step outside to enjoy a private, oversized backyard with no rear neighbours, perfect for relaxing or entertaining. With parking for up to 6 vehicles, there's room for everyone. Located in a sought-after, family-friendly neighbourhood, you'll be just minutes from top-rated schools, parks, shopping, and all the amenities you could need. Whether you're looking to invest, downsize, or find the perfect multi-generational home, this one checks all the boxes. Don't miss your chance to own a turn-key property in one of Ottawa's most desirable communities! (id:19720)
Property Details
| MLS® Number | X12092681 |
| Property Type | Single Family |
| Community Name | 3702 - Elmvale Acres |
| Features | In-law Suite |
| Parking Space Total | 6 |
Building
| Bathroom Total | 2 |
| Bedrooms Above Ground | 3 |
| Bedrooms Total | 3 |
| Appliances | Blinds, Dryer, Freezer, Stove, Washer, Refrigerator |
| Architectural Style | Bungalow |
| Basement Type | Full |
| Construction Style Attachment | Detached |
| Cooling Type | Central Air Conditioning |
| Exterior Finish | Brick |
| Fireplace Present | Yes |
| Foundation Type | Concrete |
| Heating Fuel | Natural Gas |
| Heating Type | Forced Air |
| Stories Total | 1 |
| Size Interior | 1,500 - 2,000 Ft2 |
| Type | House |
| Utility Water | Municipal Water |
Parking
| No Garage |
Land
| Acreage | No |
| Sewer | Sanitary Sewer |
| Size Depth | 100 Ft |
| Size Frontage | 53 Ft |
| Size Irregular | 53 X 100 Ft |
| Size Total Text | 53 X 100 Ft |
Rooms
| Level | Type | Length | Width | Dimensions |
|---|---|---|---|---|
| Basement | Bathroom | 2.24 m | 1.57 m | 2.24 m x 1.57 m |
| Basement | Bedroom | 3.3 m | 3.3 m | 3.3 m x 3.3 m |
| Basement | Family Room | 3.3 m | 4.7 m | 3.3 m x 4.7 m |
| Basement | Kitchen | 3.3 m | 3.45 m | 3.3 m x 3.45 m |
| Basement | Laundry Room | 3.45 m | 3.38 m | 3.45 m x 3.38 m |
| Main Level | Living Room | 4.17 m | 3.51 m | 4.17 m x 3.51 m |
| Main Level | Dining Room | 2.87 m | 2.69 m | 2.87 m x 2.69 m |
| Main Level | Kitchen | 3.2 m | 2.46 m | 3.2 m x 2.46 m |
| Main Level | Primary Bedroom | 3.28 m | 3.1 m | 3.28 m x 3.1 m |
| Main Level | Bedroom 2 | 3.1 m | 2.9 m | 3.1 m x 2.9 m |
| Main Level | Bedroom 3 | 2.77 m | 3.1 m | 2.77 m x 3.1 m |
| Main Level | Bathroom | 2.77 m | 1.85 m | 2.77 m x 1.85 m |
https://www.realtor.ca/real-estate/28190477/899-pleasant-park-road-ottawa-3702-elmvale-acres
Contact Us
Contact us for more information

Jeff Matheson
Salesperson
jeffmatheson.exprealty.com/
0.147.48.119/
proptx_import/
343 Preston Street, 11th Floor
Ottawa, Ontario K1S 1N4
(866) 530-7737
(647) 849-3180

Matt Brown-Vaughan
Salesperson
0.147.52.182/
proptx_import/
343 Preston Street, 11th Floor
Ottawa, Ontario K1S 1N4
(866) 530-7737
(647) 849-3180













































