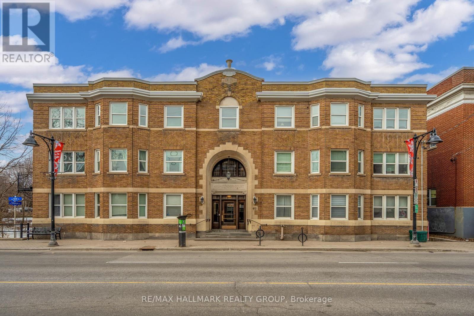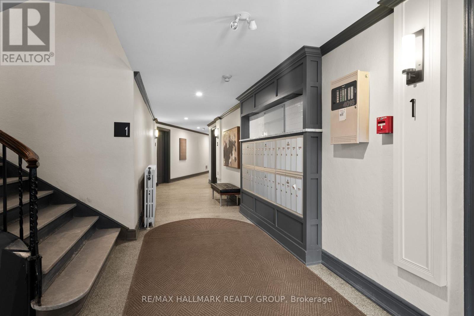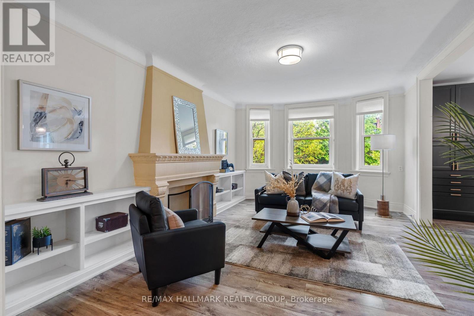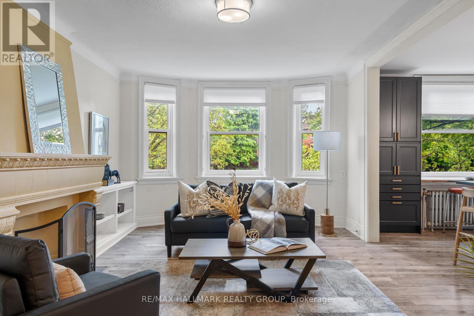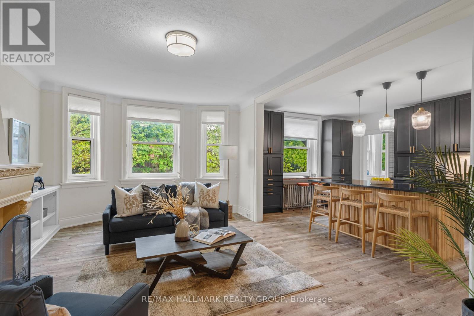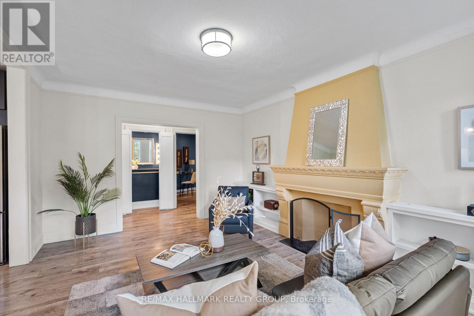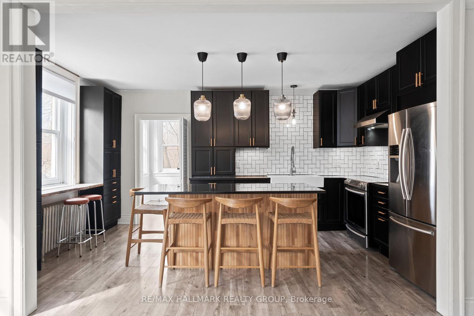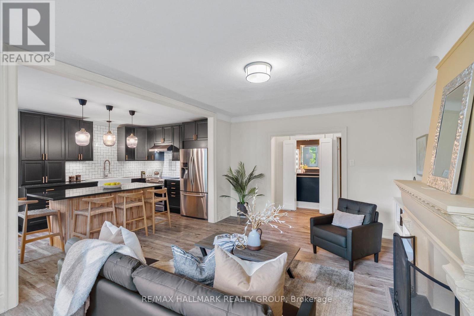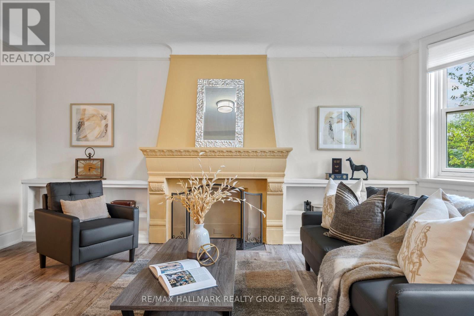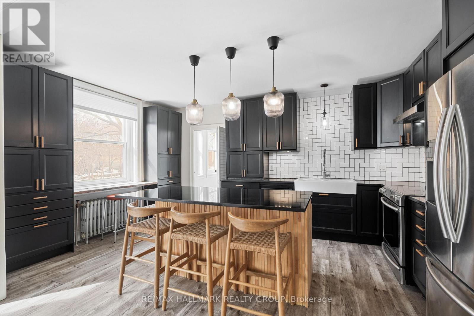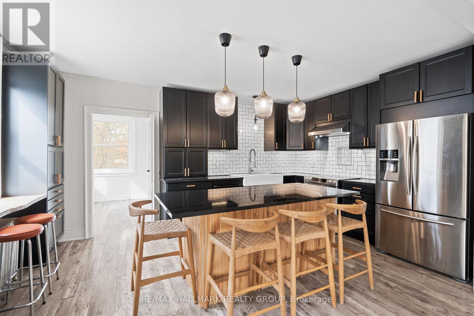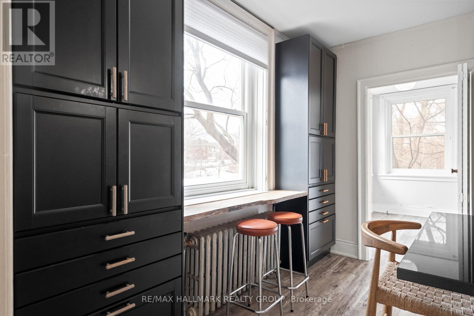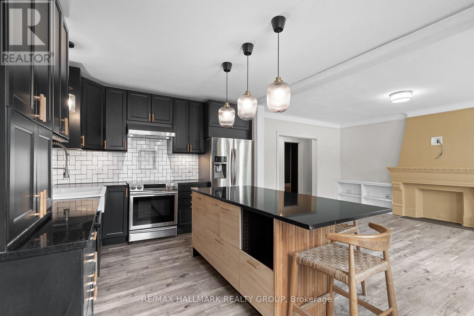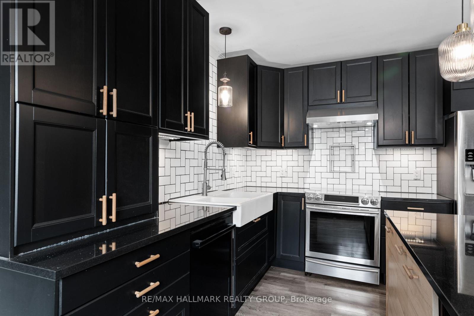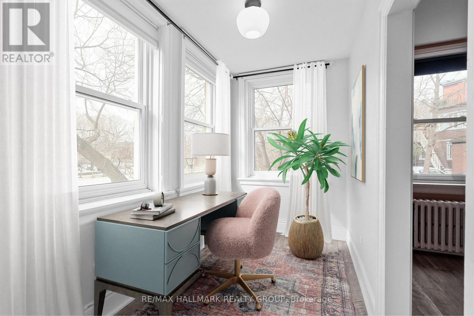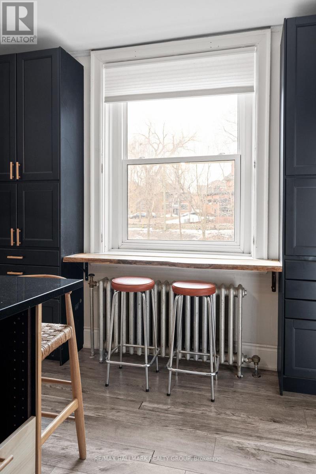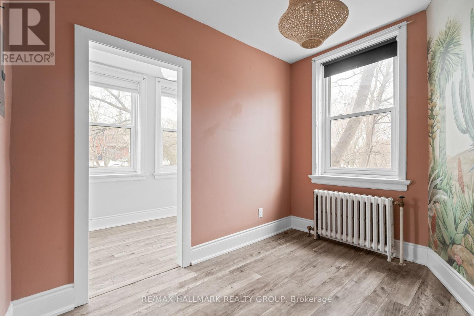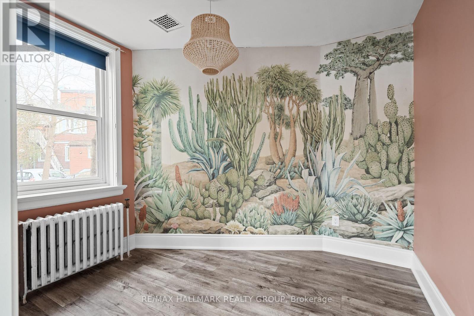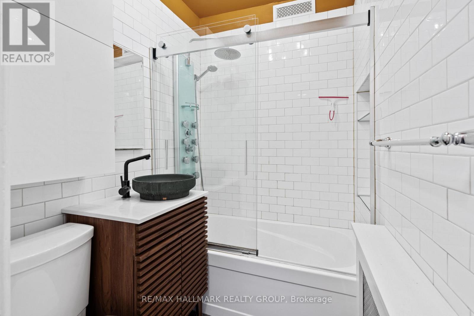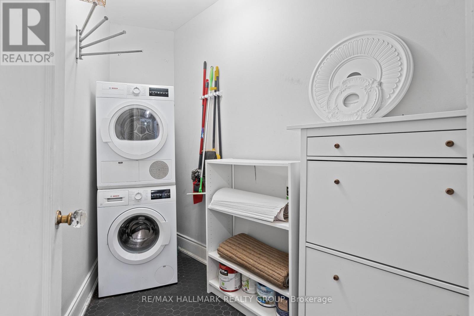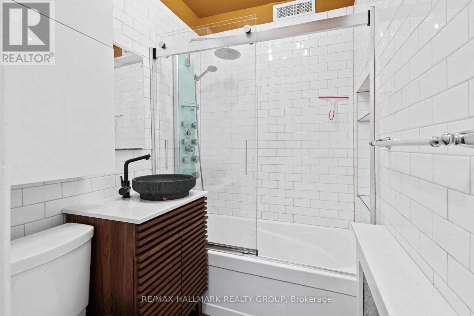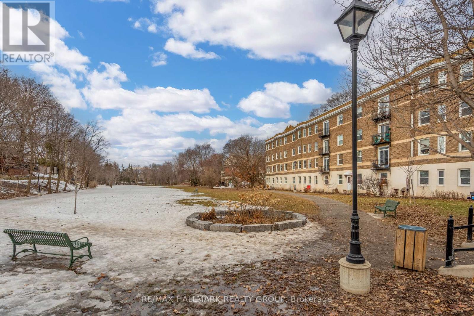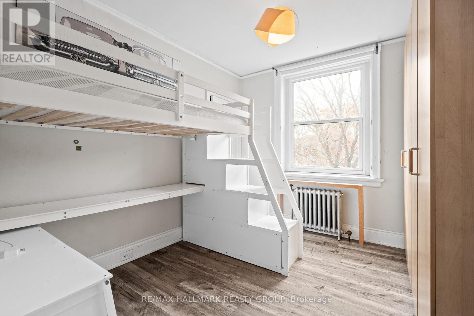9 - 612 Bank Street Ottawa, Ontario K1S 3T6
$735,000Maintenance, Heat, Insurance, Water
$1,020.81 Monthly
Maintenance, Heat, Insurance, Water
$1,020.81 MonthlyOPEN HOUSE SUNDAY 2-4PM. Discover the charm of this stunning Art Deco condo located in the Ambassador Court building, ideally situated at the back of the building for a serene living experience while still being just moments away from the vibrant energy of the Glebe! Steps to trendy shops/boutiques, cafes, restaurants and bike/running paths and a short walk to the Canal/TD place! This beautifully renovated residence features 2 spacious bedrooms, with an additional versatile den that can easily serve as a third bedroom, along with a rare in-unit laundry room for added convenience. The open-concept layout (perfect for entertaining!) seamlessly blends a modern kitchen (with an abundance of cupboards/counter space) and living area, bathed in natural light from 9 oversized windows that offer picturesque views of Central Park to the South. 1 storage locker included. Parking is extra and rented for $200/mth. Don't miss your chance to own a piece of Ottawa's heritage, schedule your private showing today! (id:19720)
Open House
This property has open houses!
2:00 pm
Ends at:4:00 pm
Property Details
| MLS® Number | X12040947 |
| Property Type | Single Family |
| Community Name | 4401 - Glebe |
| Amenities Near By | Park, Public Transit, Schools |
| Community Features | Pet Restrictions, Community Centre |
| Features | Carpet Free, In Suite Laundry |
| Parking Space Total | 1 |
| View Type | City View |
Building
| Bathroom Total | 1 |
| Bedrooms Above Ground | 2 |
| Bedrooms Total | 2 |
| Age | 51 To 99 Years |
| Amenities | Storage - Locker |
| Appliances | Dishwasher, Dryer, Hood Fan, Stove, Washer, Refrigerator |
| Exterior Finish | Brick |
| Fire Protection | Security System |
| Heating Fuel | Natural Gas |
| Heating Type | Radiant Heat |
| Size Interior | 1,000 - 1,199 Ft2 |
| Type | Apartment |
Parking
| Underground | |
| Garage |
Land
| Acreage | No |
| Land Amenities | Park, Public Transit, Schools |
| Zoning Description | R5b |
Rooms
| Level | Type | Length | Width | Dimensions |
|---|---|---|---|---|
| Main Level | Living Room | 5.48 m | 3.8 m | 5.48 m x 3.8 m |
| Main Level | Kitchen | 5 m | 3.43 m | 5 m x 3.43 m |
| Main Level | Dining Room | 3.06 m | 1.81 m | 3.06 m x 1.81 m |
| Main Level | Den | 3.06 m | 2.77 m | 3.06 m x 2.77 m |
| Main Level | Primary Bedroom | 4.9 m | 3.02 m | 4.9 m x 3.02 m |
| Main Level | Bedroom | 3.38 m | 2.82 m | 3.38 m x 2.82 m |
| Main Level | Bathroom | 1.73 m | 1.52 m | 1.73 m x 1.52 m |
| Main Level | Laundry Room | 2.74 m | 1.58 m | 2.74 m x 1.58 m |
| Main Level | Foyer | 6.01 m | 1.14 m | 6.01 m x 1.14 m |
https://www.realtor.ca/real-estate/28072341/9-612-bank-street-ottawa-4401-glebe
Contact Us
Contact us for more information

Jeffrey Gauthier
Broker
www.jeffreygauthier.ca/
jgauthierrealty/
344 O'connor Street
Ottawa, Ontario K2P 1W1
(613) 563-1155
(613) 563-8710


