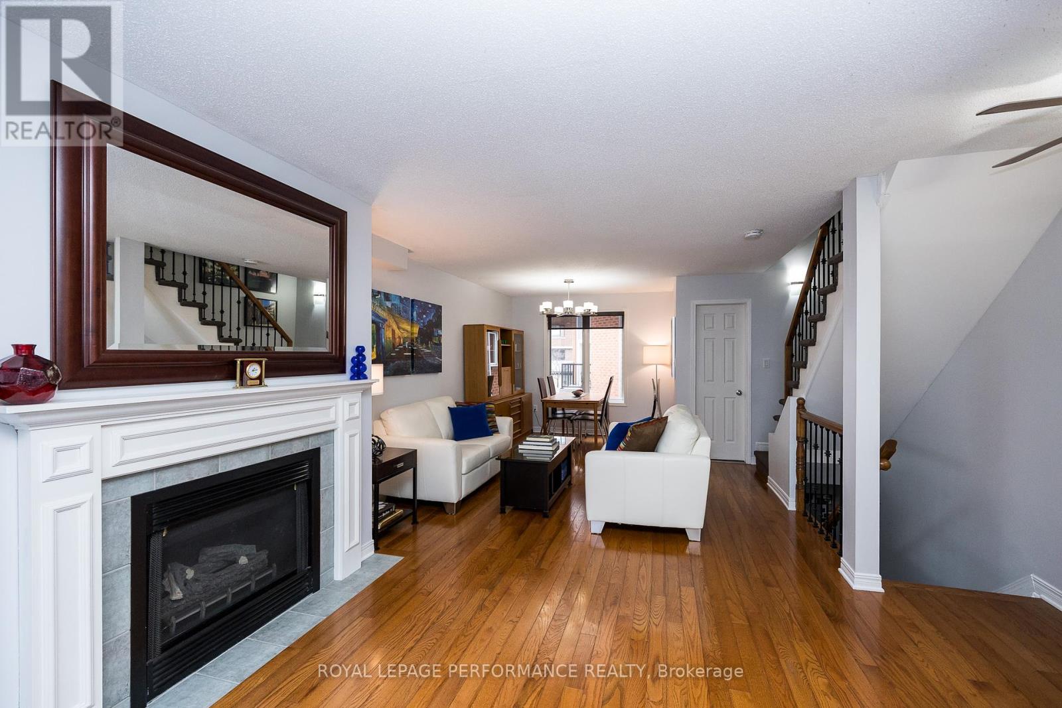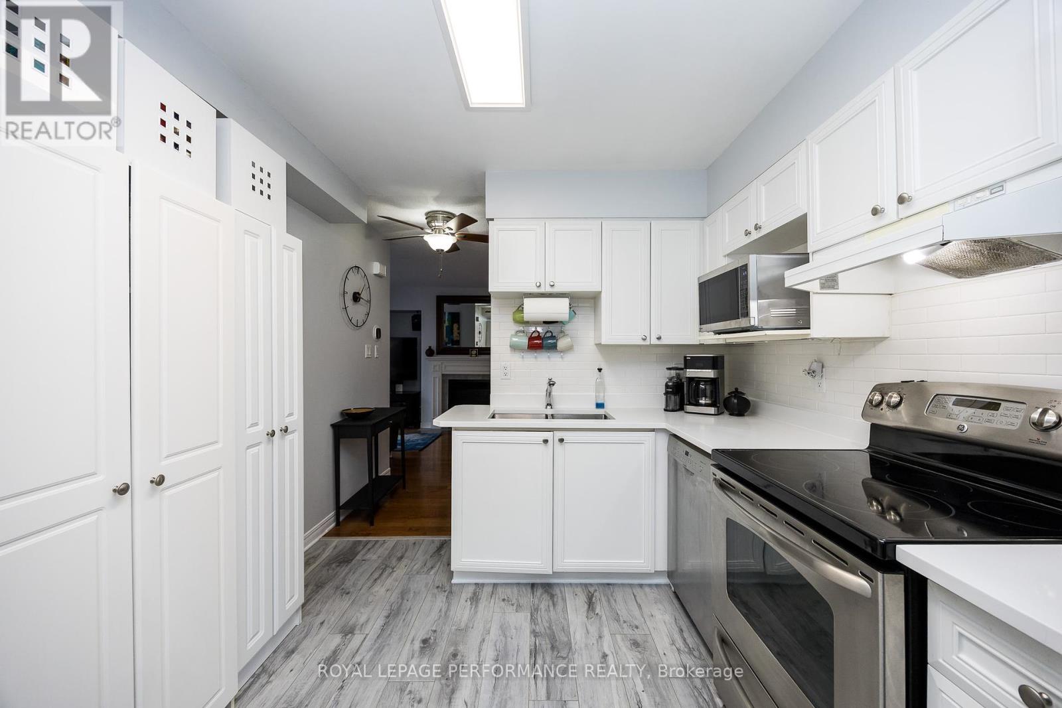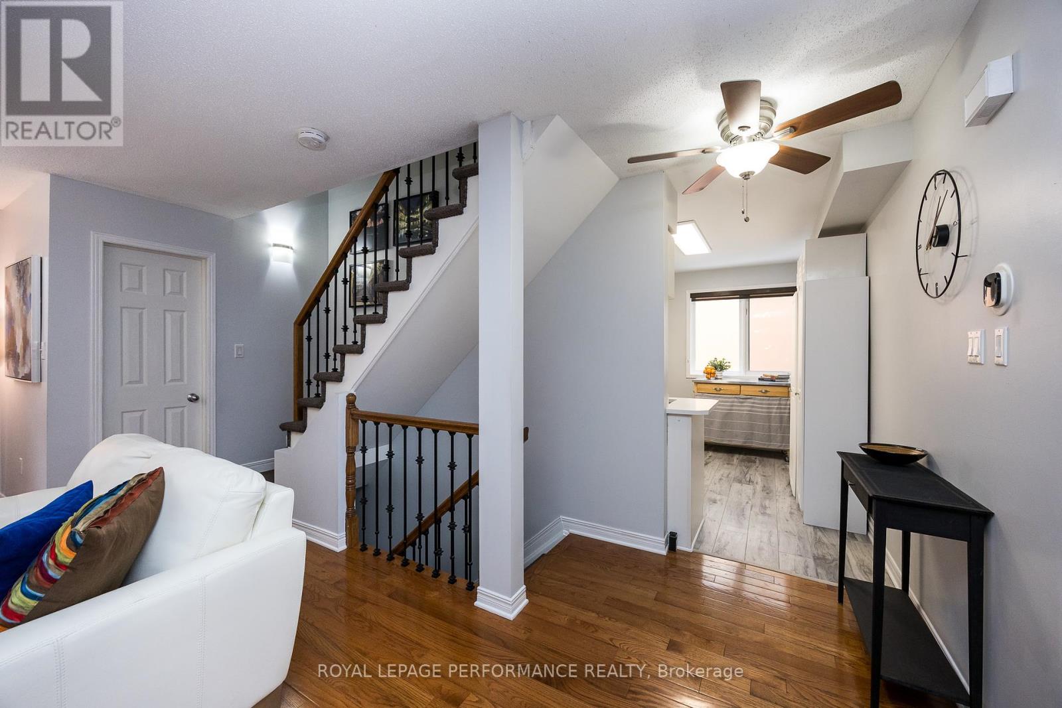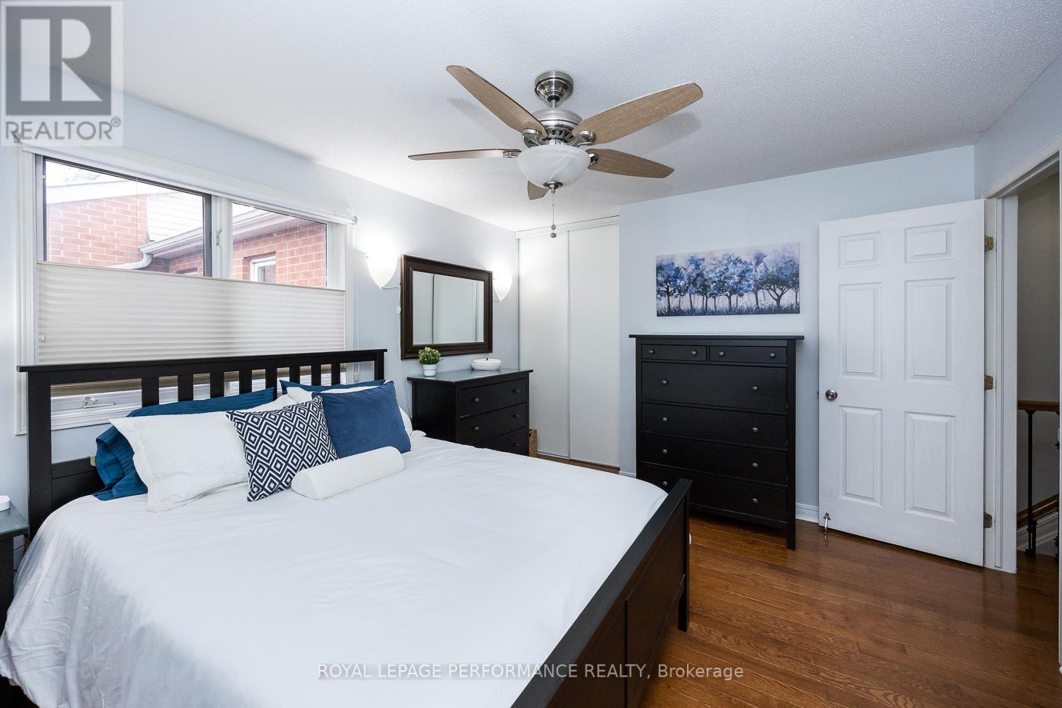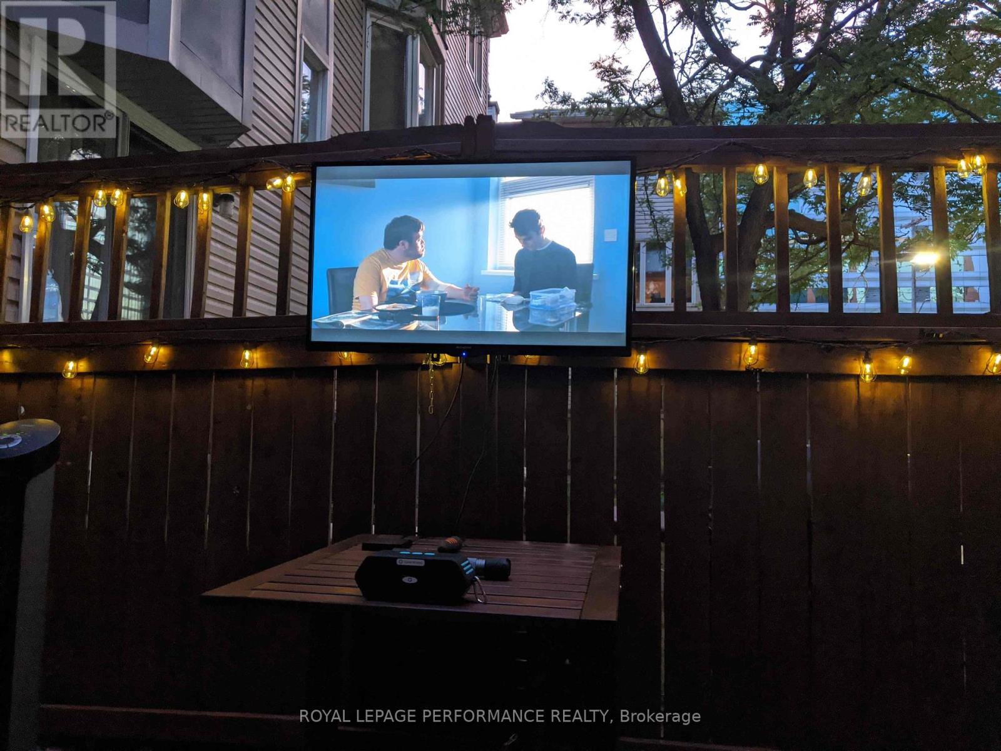9 Allendale Private Ottawa, Ontario K2P 2J3
$779,900
Charming 3-Bedroom Freehold Townhome in the Heart of Ottawa. Nestled in a serene, private courtyard in central Ottawa, this beautifully maintained 3-bedroom, 2-bath freehold townhome offers the perfect balance of style, space, and smart living. Step into a bright, open-concept layout designed for modern lifestylesideal for both everyday comfort and effortless entertaining. As a corner unit, it's filled with natural light from windows on every wall, creating a warm and inviting atmosphere. Enjoy the added privacy and tranquility of having no direct backyard neighbours, a rare find in the city.The home features a range of thoughtful upgrades that enhance both comfort and functionality. Solar blinds and UV window film improve energy efficiency, while a convenient Murphy bed adds versatility to the space. For tech-savvy living, the property includes wired Ethernet connections on every floor along with WiFi access points in both the living room and the primary bedroom. Outside, a private stone patio offers a peaceful retreat, complete with a shed for additional storage.Major updates include a new roof in 2023, a furnace and A/C installed in 2019, and upgraded balcony railings in 2023, ensuring peace of mind for years to come.Beyond the front door, enjoy unbeatable access to the best of Ottawa. From acclaimed restaurants and boutique shops to cultural landmarks like Parliament Hill and top-tier public transit, everything you need is just moments away.Whether you're a first-time buyer, investor, or looking to downsize in style, this low-maintenance gem offers a rare opportunity to own a stylish urban retreat in one of Ottawas most desirable neighbourhoods. Don't miss your chance to make this exceptional property your new home. (id:19720)
Property Details
| MLS® Number | X12103338 |
| Property Type | Single Family |
| Community Name | 4102 - Ottawa Centre |
| Amenities Near By | Public Transit |
| Features | Cul-de-sac |
| Parking Space Total | 1 |
| Structure | Deck, Shed |
Building
| Bathroom Total | 2 |
| Bedrooms Above Ground | 3 |
| Bedrooms Total | 3 |
| Age | 16 To 30 Years |
| Amenities | Fireplace(s) |
| Appliances | Water Heater, Garage Door Opener Remote(s), Water Meter, Alarm System, Dishwasher, Dryer, Freezer, Garage Door Opener, Stove, Washer, Refrigerator |
| Basement Development | Unfinished |
| Basement Type | N/a (unfinished) |
| Construction Style Attachment | Attached |
| Cooling Type | Central Air Conditioning |
| Exterior Finish | Brick |
| Fire Protection | Security System |
| Fireplace Present | Yes |
| Fireplace Total | 1 |
| Foundation Type | Poured Concrete |
| Half Bath Total | 1 |
| Heating Fuel | Natural Gas |
| Heating Type | Forced Air |
| Stories Total | 3 |
| Size Interior | 1,100 - 1,500 Ft2 |
| Type | Row / Townhouse |
| Utility Water | Municipal Water |
Parking
| Attached Garage | |
| Garage |
Land
| Acreage | No |
| Land Amenities | Public Transit |
| Sewer | Sanitary Sewer |
| Size Depth | 129 Ft ,8 In |
| Size Frontage | 19 Ft ,10 In |
| Size Irregular | 19.9 X 129.7 Ft |
| Size Total Text | 19.9 X 129.7 Ft |
Rooms
| Level | Type | Length | Width | Dimensions |
|---|---|---|---|---|
| Second Level | Great Room | 4.54 m | 3.84 m | 4.54 m x 3.84 m |
| Second Level | Den | 3.59 m | 3.07 m | 3.59 m x 3.07 m |
| Second Level | Kitchen | 3.5 m | 2.86 m | 3.5 m x 2.86 m |
| Second Level | Bathroom | Measurements not available | ||
| Third Level | Primary Bedroom | 3.74 m | 3.53 m | 3.74 m x 3.53 m |
| Third Level | Bedroom 2 | 2.86 m | 2.77 m | 2.86 m x 2.77 m |
| Third Level | Bedroom 3 | 2.77 m | 2.92 m | 2.77 m x 2.92 m |
| Third Level | Bathroom | Measurements not available | ||
| Basement | Laundry Room | Measurements not available | ||
| Main Level | Other | 1.55 m | 2.49 m | 1.55 m x 2.49 m |
https://www.realtor.ca/real-estate/28213942/9-allendale-private-ottawa-4102-ottawa-centre
Contact Us
Contact us for more information

Roxanne Emery
Salesperson
www.roxanneemery.com/
165 Pretoria Avenue
Ottawa, Ontario K1S 1X1
(613) 238-2801
(613) 238-4583










