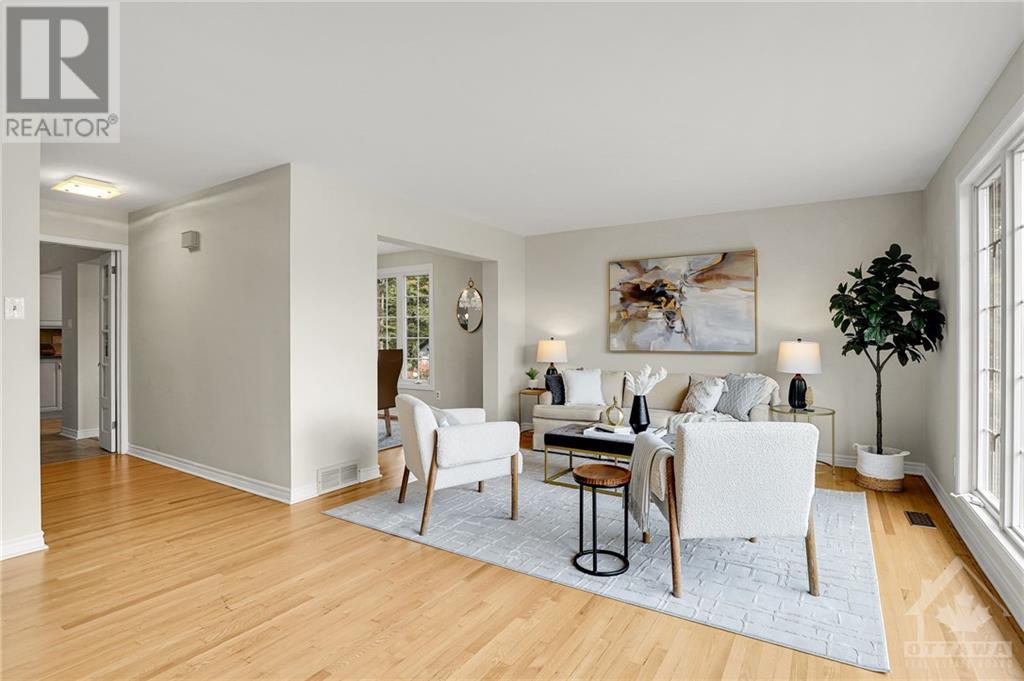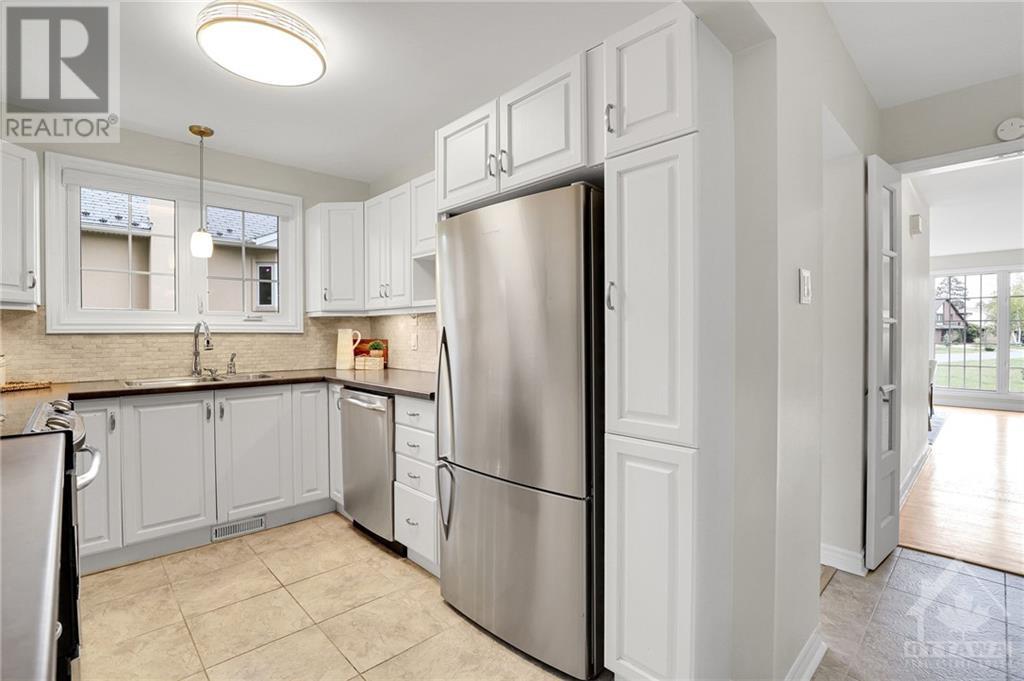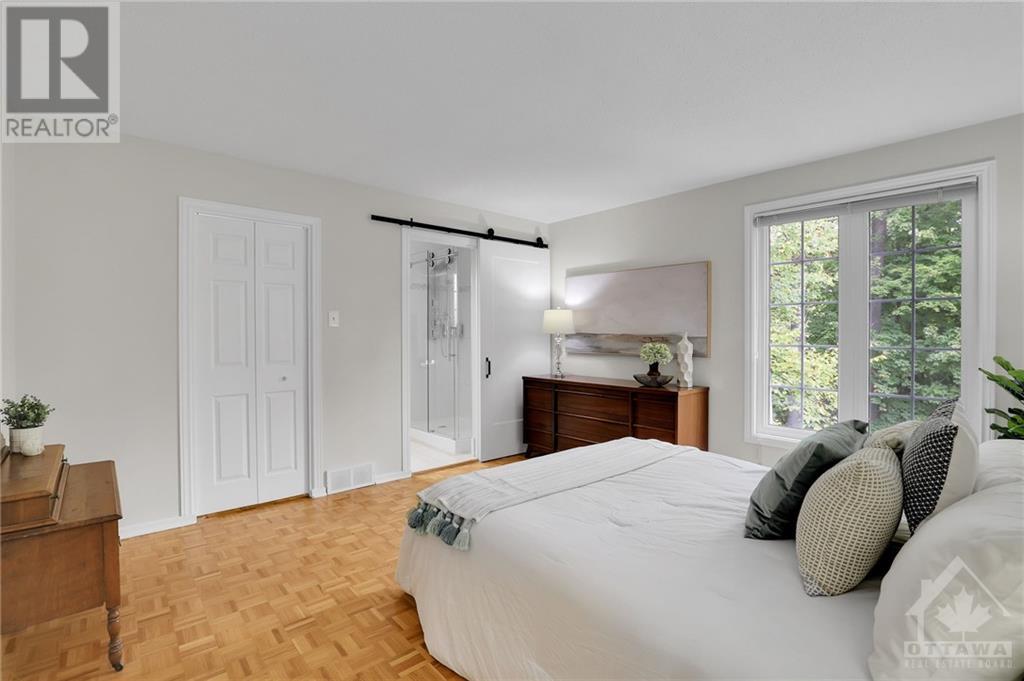9 Camwood Crescent Ottawa, Ontario K2H 7X1
$1,025,000
This stunning 4-bedroom home in the heart of Arlington Woods offers rare privacy, backing directly onto a secluded ravine. Potential 5th bedroom on main level, this mid-century modern split-level layout provides plenty of living space and storage, perfect for families. Main level offers spacious living room & dining room off kitchen convenient for entertaining. Eat-in kitchen leading to private family room w/ fireplace perfect for family gatherings. Refinished hardwood floors, fresh paint & beautiful updates including lighting, bathrooms & more. Outside, enjoy an oasis-like large backyard w/ mature trees, landscaped gardens, fountain & multiple seating areas—ideal for relaxation overlooking private ravine. Located in family-friendly neighbourhood, it's within walking or short drive to elementary & secondary schools, parks, nature trails, Bruce Pit, shops & dining. 24 hours irrevocable on all offers. (id:19720)
Property Details
| MLS® Number | 1417766 |
| Property Type | Single Family |
| Neigbourhood | Arlington Woods |
| Amenities Near By | Public Transit, Recreation Nearby, Shopping |
| Features | Private Setting, Wooded Area, Ravine |
| Parking Space Total | 6 |
| Structure | Patio(s) |
Building
| Bathroom Total | 3 |
| Bedrooms Above Ground | 4 |
| Bedrooms Total | 4 |
| Appliances | Refrigerator, Dishwasher, Stove |
| Basement Development | Unfinished |
| Basement Type | Crawl Space (unfinished) |
| Constructed Date | 1971 |
| Construction Style Attachment | Detached |
| Cooling Type | Central Air Conditioning |
| Exterior Finish | Brick, Siding |
| Fireplace Present | Yes |
| Fireplace Total | 1 |
| Flooring Type | Hardwood, Tile |
| Foundation Type | Poured Concrete |
| Half Bath Total | 1 |
| Heating Fuel | Natural Gas |
| Heating Type | Forced Air |
| Stories Total | 2 |
| Type | House |
| Utility Water | Municipal Water |
Parking
| Attached Garage |
Land
| Acreage | No |
| Land Amenities | Public Transit, Recreation Nearby, Shopping |
| Landscape Features | Landscaped |
| Sewer | Municipal Sewage System |
| Size Depth | 124 Ft ,10 In |
| Size Frontage | 64 Ft ,11 In |
| Size Irregular | 64.93 Ft X 124.85 Ft |
| Size Total Text | 64.93 Ft X 124.85 Ft |
| Zoning Description | R1f |
Rooms
| Level | Type | Length | Width | Dimensions |
|---|---|---|---|---|
| Second Level | Primary Bedroom | 13'5" x 13'3" | ||
| Second Level | 3pc Ensuite Bath | 4'10" x 7'5" | ||
| Second Level | Bedroom | 10'7" x 9'1" | ||
| Second Level | Bedroom | 9'5" x 9'5" | ||
| Second Level | Bedroom | 11'1" x 10'2" | ||
| Second Level | Recreation Room | 15'3" x 33'8" | ||
| Second Level | 3pc Bathroom | 5'9" x 9'8" | ||
| Basement | Utility Room | Measurements not available | ||
| Basement | Storage | Measurements not available | ||
| Lower Level | Family Room/fireplace | 20'0" x 13'0" | ||
| Lower Level | Office | 14'3" x 12'2" | ||
| Lower Level | 2pc Bathroom | 3'1" x 6'5" | ||
| Lower Level | Laundry Room | 10'2" x 6'9" | ||
| Main Level | Kitchen | 8'2" x 10'7" | ||
| Main Level | Eating Area | 8'1" x 13'0" | ||
| Main Level | Living Room | 13'1" x 19'0" | ||
| Main Level | Dining Room | 9'9" x 13'1" |
https://www.realtor.ca/real-estate/27576026/9-camwood-crescent-ottawa-arlington-woods
Interested?
Contact us for more information

Peter Twolan
Salesperson
www.living-inottawa.ca/
343 Preston Street, 11th Floor
Ottawa, Ontario K1S 1N4
(866) 530-7737
(647) 849-3180
www.exprealty.ca

































