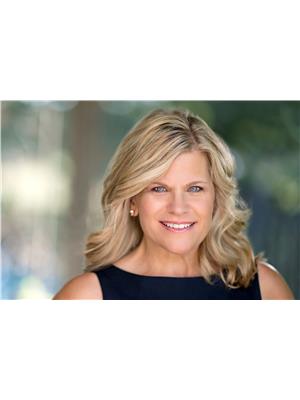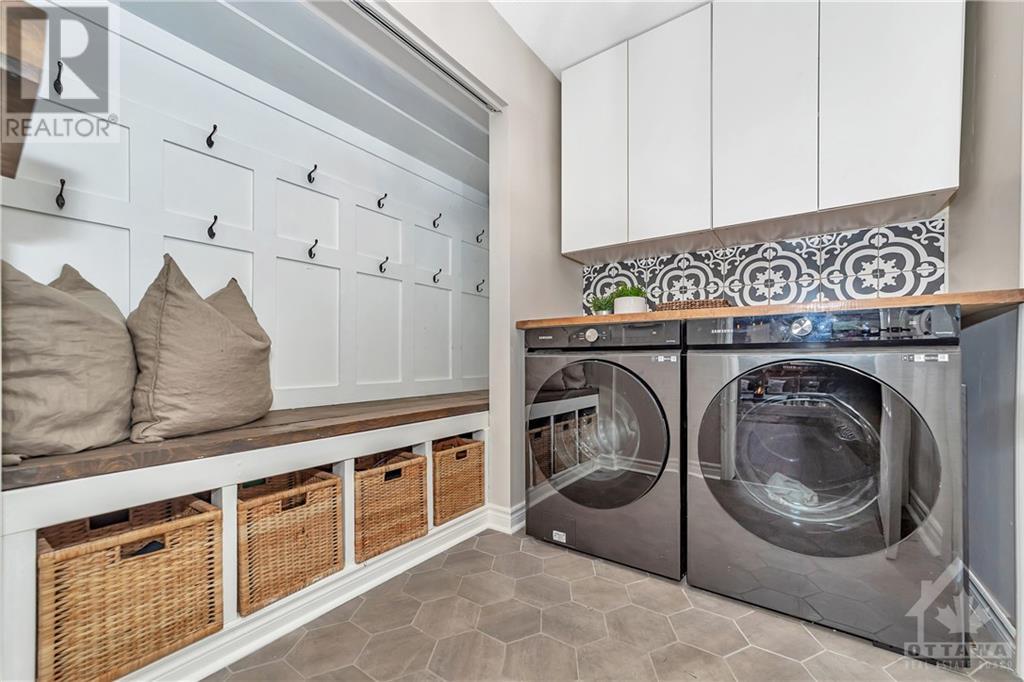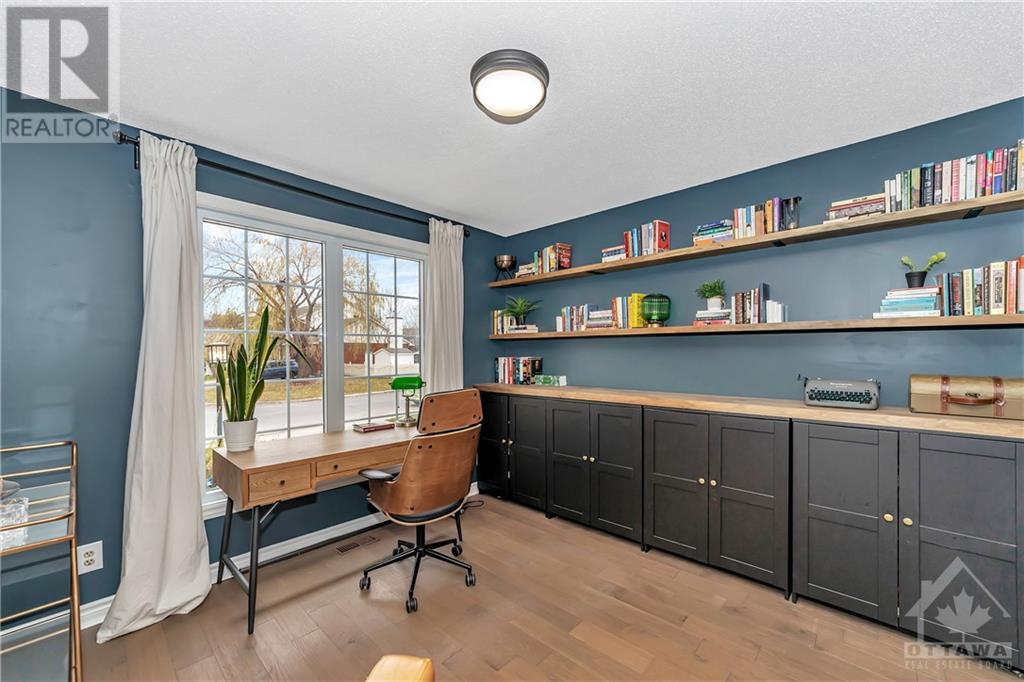9 Delamere Drive Ottawa, Ontario K2S 1G7
$1,185,000
Located in sought-after Crossing Bridge Estates, this beautifully updated home offers casual elegance & a spectacular layout, straight out of a designer magazine! The stunning kitchen features solid oak cabinetry, quartz countertops & backsplash, hidden drawers, custom floating shelves, & an upgraded Venetian plaster hood fan. Interior upgrades include luxurious primary & secondary bathrooms, white oak plank flooring throughout, & a finished basement with pot lights. A stunning staircase leads to the second floor. Custom-built shelving enhances the office and flex spaces. Exterior highlights include an interlock driveway & walkways, a new roof with 50-year shingles, new windows, and a fully landscaped, fully fenced property with lush gardens. The backyard features an outdoor kitchen with a wood-burning fireplace and gas BBQ. Located near amazing parks and top-rated schools, this move-in-ready home requires no work—just move in and enjoy! 24 hrs irrevocable on all offers requested. (id:19720)
Property Details
| MLS® Number | 1421116 |
| Property Type | Single Family |
| Neigbourhood | Crossing Bridge Estates |
| Amenities Near By | Public Transit, Recreation Nearby, Shopping |
| Community Features | Family Oriented |
| Features | Gazebo, Automatic Garage Door Opener |
| Parking Space Total | 6 |
| Structure | Deck |
Building
| Bathroom Total | 3 |
| Bedrooms Above Ground | 4 |
| Bedrooms Total | 4 |
| Appliances | Refrigerator, Dishwasher, Dryer, Hood Fan, Stove, Washer |
| Basement Development | Partially Finished |
| Basement Type | Full (partially Finished) |
| Constructed Date | 1990 |
| Construction Style Attachment | Detached |
| Cooling Type | Central Air Conditioning, Air Exchanger |
| Exterior Finish | Brick, Siding |
| Fireplace Present | Yes |
| Fireplace Total | 1 |
| Flooring Type | Hardwood, Laminate, Tile |
| Foundation Type | Poured Concrete |
| Half Bath Total | 1 |
| Heating Fuel | Natural Gas |
| Heating Type | Forced Air |
| Stories Total | 2 |
| Type | House |
| Utility Water | Municipal Water |
Parking
| Attached Garage |
Land
| Acreage | No |
| Fence Type | Fenced Yard |
| Land Amenities | Public Transit, Recreation Nearby, Shopping |
| Sewer | Municipal Sewage System |
| Size Depth | 107 Ft ,6 In |
| Size Frontage | 60 Ft ,4 In |
| Size Irregular | 60.37 Ft X 107.48 Ft (irregular Lot) |
| Size Total Text | 60.37 Ft X 107.48 Ft (irregular Lot) |
| Zoning Description | Residential |
Rooms
| Level | Type | Length | Width | Dimensions |
|---|---|---|---|---|
| Second Level | Primary Bedroom | 16'11" x 11'1" | ||
| Second Level | Other | 6'4" x 4'9" | ||
| Second Level | 5pc Ensuite Bath | 13'0" x 9'1" | ||
| Second Level | Bedroom | 12'10" x 11'0" | ||
| Second Level | Other | 4'2" x 4'11" | ||
| Second Level | Bedroom | 11'0" x 12'11" | ||
| Second Level | Other | 4'2" x 4'11" | ||
| Second Level | Bedroom | 12'2" x 9'7" | ||
| Second Level | 4pc Bathroom | 9'1" x 7'4" | ||
| Lower Level | Recreation Room | 20'3" x 18'4" | ||
| Lower Level | Storage | 48'9" x 11'8" | ||
| Lower Level | Utility Room | 19'10" x 11'0" | ||
| Main Level | Foyer | 7'3" x 7'10" | ||
| Main Level | Partial Bathroom | 3'0" x 6'10" | ||
| Main Level | Living Room | 11'10" x 17'6" | ||
| Main Level | Dining Room | 10'10" x 14'0" | ||
| Main Level | Kitchen | 12'7" x 11'9" | ||
| Main Level | Eating Area | 7'10" x 12'1" | ||
| Main Level | Family Room/fireplace | 17'0" x 10'10" | ||
| Main Level | Den | 11'0" x 10'8" | ||
| Main Level | Laundry Room | 7'7" x 7'11" | ||
| Main Level | Other | 17'8" x 19'9" | ||
| Main Level | Other | 26'3" x 19'10" |
https://www.realtor.ca/real-estate/27677950/9-delamere-drive-ottawa-crossing-bridge-estates
Interested?
Contact us for more information

Christine Hauschild
Salesperson
www.christinehauschild.com/
2188b Robertson Road
Ottawa, Ontario K2H 5Z1
(613) 592-6400
(613) 592-4945
www.christinehauschild.com/
Jenny Dixon
Salesperson
www.christinehauschild.com/
2188b Robertson Road
Ottawa, Ontario K2H 5Z1
(613) 592-6400
(613) 592-4945
www.christinehauschild.com/

































