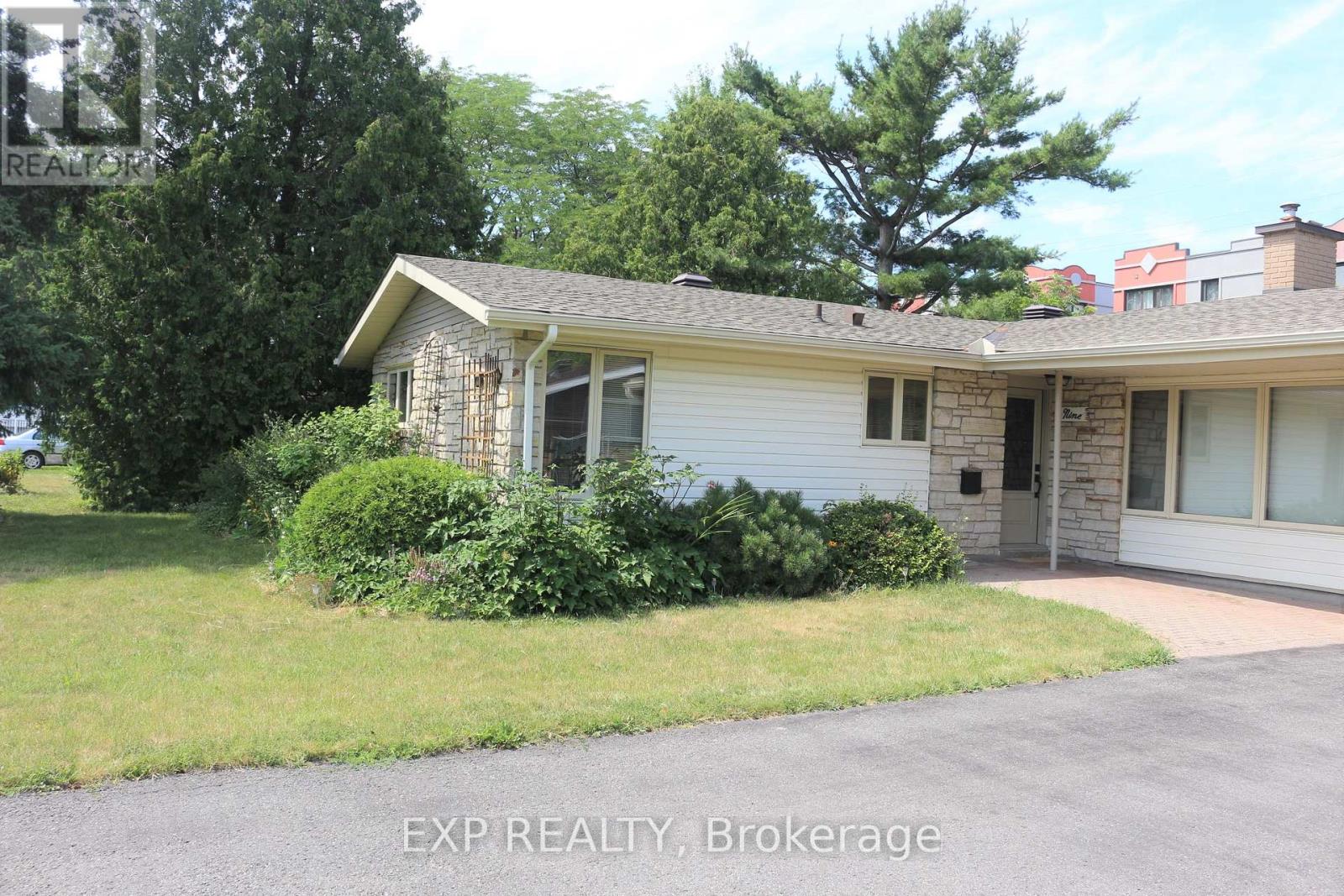9 Stillwater Drive Ottawa, Ontario K2H 5J9
$2,600 Monthly
Flooring: Tile, Deposit: 3800, Flooring: Hardwood, Flooring: Carpet Wall To Wall, Lovely bungalow in family-oriented community of Crystal Beach! Located at quiet street, walking to Ottawa river and Sailing club, close to DND campus. A spacious entry foyer welcomes you to lovely 3+ bedroom, single-level living. With a cosy electric fireplace and wall of windows, the living room provides great space for relaxation. On the other side of the center fireplace is a separate dining room and beyond an eat-in size kitchen overlooking the sunny and very private back yard. Three good size bedrooms - the master with 2-piece ensuite and walk-in closet, complete this level, all with hard wood flooring. The finished basement offers a large rec room and two additional rooms, which make for great den/office or guest room spaces. A full bathroom and plenty of storage space, too! With its attached garage and curb appeal. (id:19720)
Property Details
| MLS® Number | X11824353 |
| Property Type | Single Family |
| Community Name | 7002 - Crystal Beach |
| Features | In Suite Laundry |
| Parking Space Total | 3 |
Building
| Bathroom Total | 3 |
| Bedrooms Above Ground | 3 |
| Bedrooms Below Ground | 1 |
| Bedrooms Total | 4 |
| Amenities | Fireplace(s) |
| Appliances | Garage Door Opener Remote(s), Dishwasher, Dryer, Refrigerator, Stove, Washer |
| Architectural Style | Bungalow |
| Basement Development | Finished |
| Basement Type | Full (finished) |
| Construction Style Attachment | Detached |
| Cooling Type | Central Air Conditioning |
| Exterior Finish | Brick Facing, Vinyl Siding |
| Fireplace Present | Yes |
| Fireplace Total | 1 |
| Foundation Type | Concrete |
| Half Bath Total | 1 |
| Heating Fuel | Natural Gas |
| Heating Type | Forced Air |
| Stories Total | 1 |
| Type | House |
| Utility Water | Municipal Water |
Parking
| Attached Garage |
Land
| Acreage | No |
| Fence Type | Fenced Yard |
| Sewer | Sanitary Sewer |
Rooms
| Level | Type | Length | Width | Dimensions |
|---|---|---|---|---|
| Basement | Bathroom | Measurements not available | ||
| Basement | Family Room | 9.04 m | 3.98 m | 9.04 m x 3.98 m |
| Basement | Bedroom | 3.09 m | 3.04 m | 3.09 m x 3.04 m |
| Basement | Den | 3.09 m | 2.99 m | 3.09 m x 2.99 m |
| Main Level | Living Room | 5.25 m | 3.45 m | 5.25 m x 3.45 m |
| Main Level | Dining Room | 4.54 m | 2.48 m | 4.54 m x 2.48 m |
| Main Level | Kitchen | 3.12 m | 2.79 m | 3.12 m x 2.79 m |
| Main Level | Primary Bedroom | 4.24 m | 3.12 m | 4.24 m x 3.12 m |
| Main Level | Bedroom | 3.22 m | 3.12 m | 3.22 m x 3.12 m |
| Main Level | Bedroom | 3.12 m | 3.02 m | 3.12 m x 3.02 m |
| Main Level | Bathroom | Measurements not available |
https://www.realtor.ca/real-estate/27703430/9-stillwater-drive-ottawa-7002-crystal-beach
Interested?
Contact us for more information

Steven Liao
Broker
343 Preston Street, 11th Floor
Ottawa, Ontario K1S 1N4
(866) 530-7737
(647) 849-3180

Kenneth Liu
Salesperson
343 Preston Street, 11th Floor
Ottawa, Ontario K1S 1N4
(866) 530-7737
(647) 849-3180




















