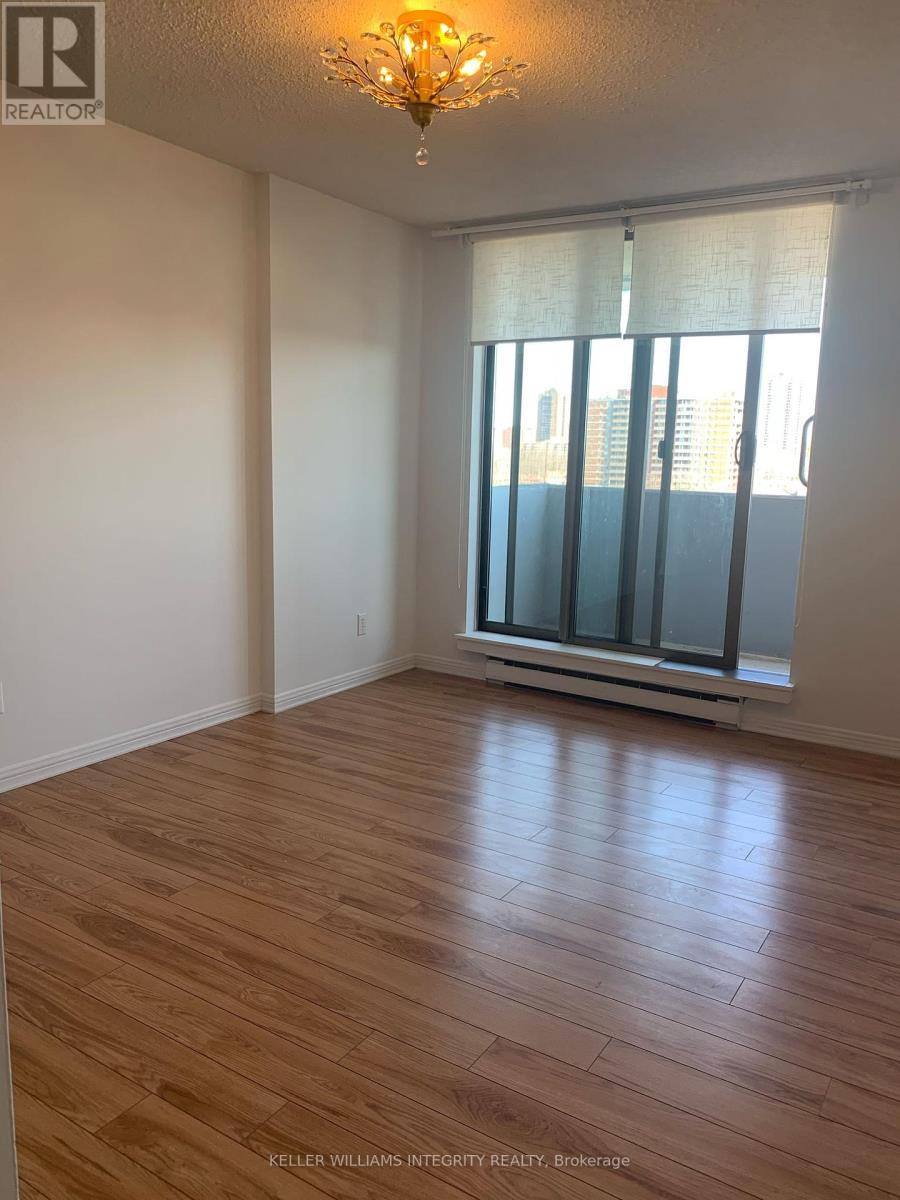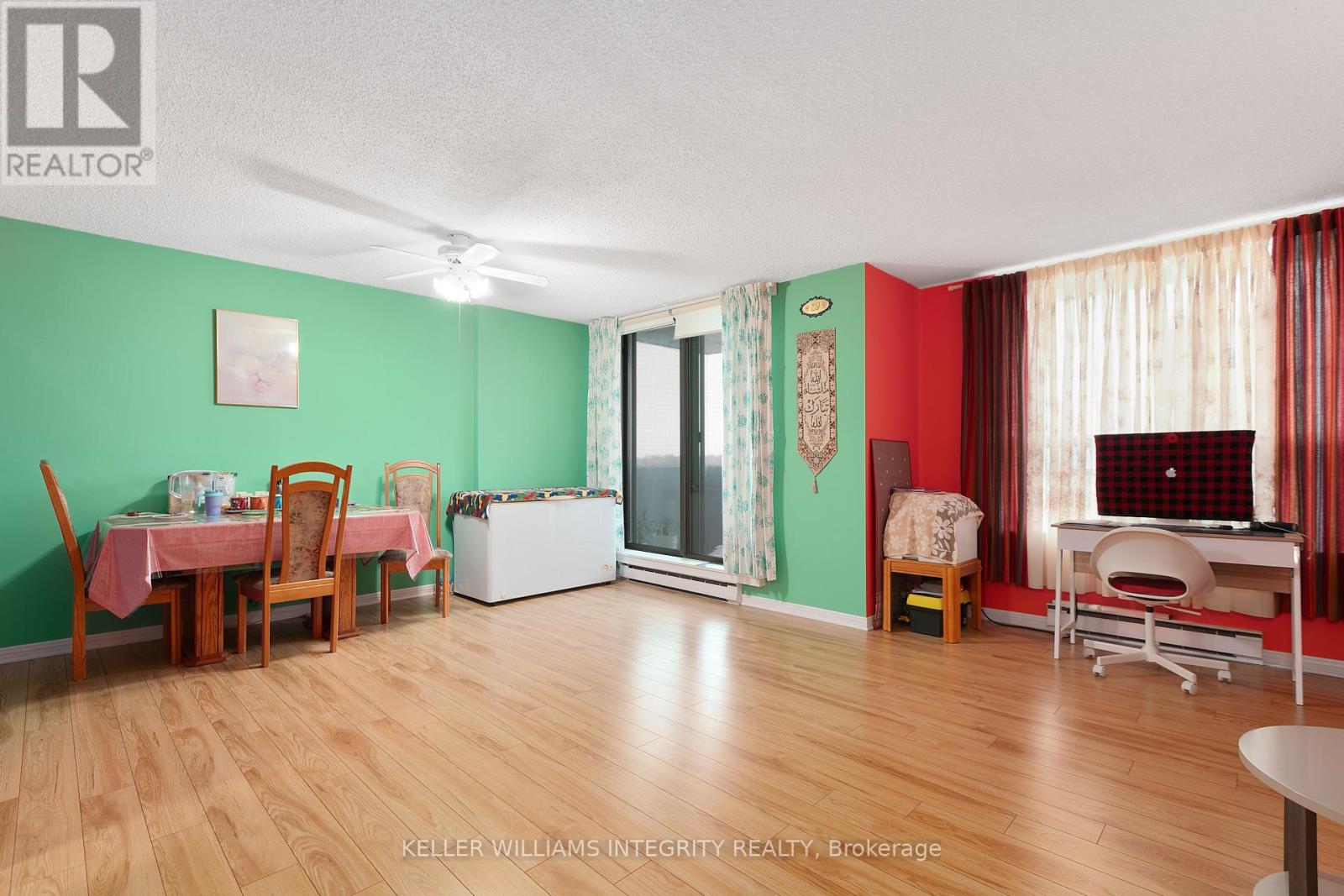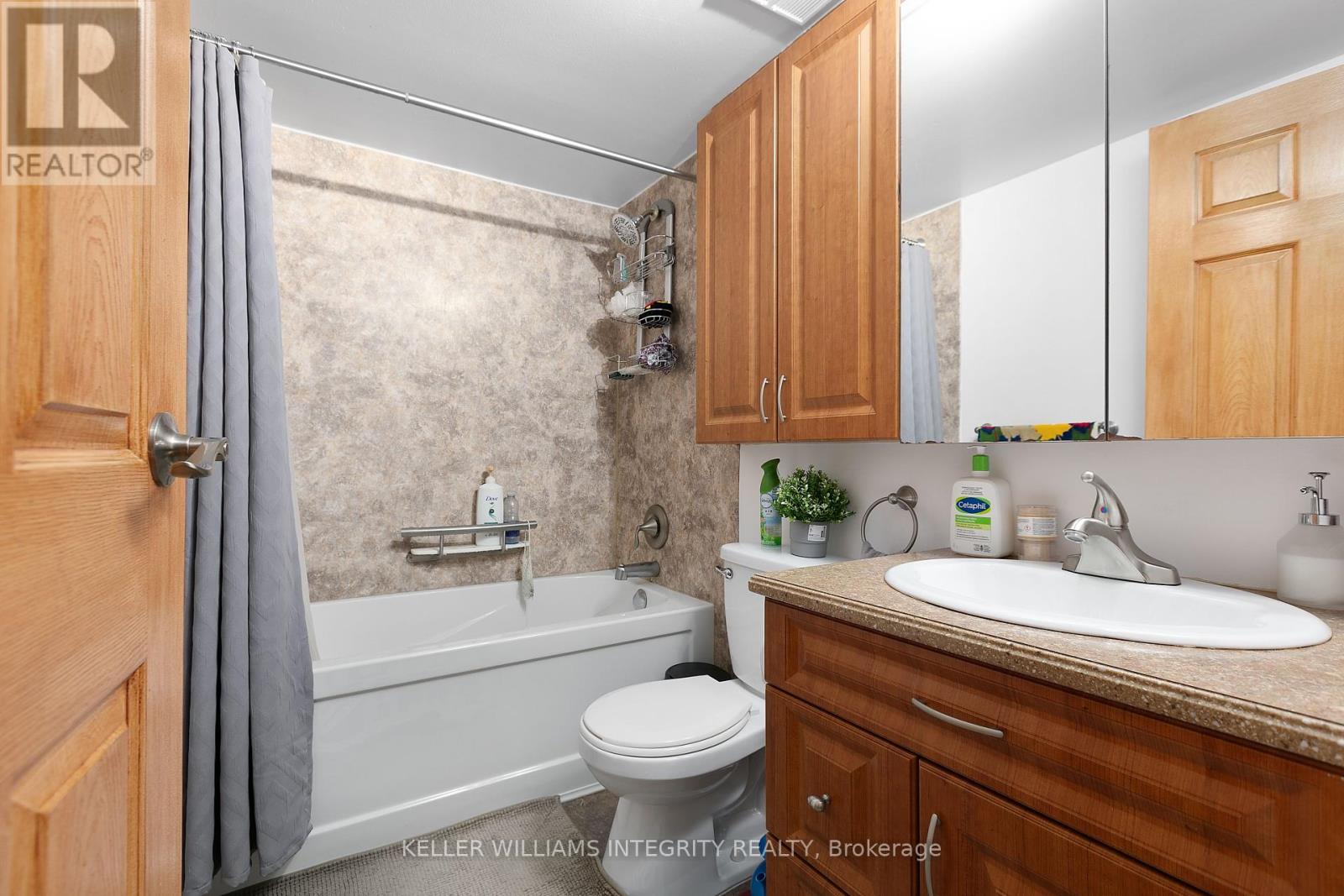901 - 200 Lafontaine Avenue Ottawa, Ontario K1L 8K8
$360,000Maintenance, Water, Parking, Insurance
$774.50 Monthly
Maintenance, Water, Parking, Insurance
$774.50 Monthly*THE WHOLE UNIT IS FRESHLY PAINTED WHITE* Welcome to 200 Lafontaine Ave, a stunning condo building in Vanier near downtown, hosts Unit 901, updated 2-bed, 2-bath gem. With top-notch laminate flooring throughout, this space features a spacious oak kitchen with granite countertop and plenty of cabinets, a sunlit living/dining room, and a cozy balcony. The primary bedroom boasts ample storage and an ensuite, while a second bedroom and full bathroom offering great privacy. Step outside onto the large east-facing balcony and enjoy the morning sun. Included with the unit is an underground parking spot for added convenience, along with an oversized storage locker located on the second floor. Residents of this building enjoy access to a range of amenities, including indoor pool, sauna library, games room, and rooftop patio for outdoor fun, providing opportunities for relaxation and recreation. Welcome home to effortless living in a vibrant community., Flooring: Laminate (id:19720)
Property Details
| MLS® Number | X12063743 |
| Property Type | Single Family |
| Community Name | 3404 - Vanier |
| Amenities Near By | Public Transit, Park |
| Community Features | Pets Not Allowed |
| Features | Balcony |
| Parking Space Total | 1 |
Building
| Bathroom Total | 2 |
| Bedrooms Above Ground | 2 |
| Bedrooms Total | 2 |
| Amenities | Sauna, Recreation Centre, Storage - Locker |
| Appliances | Dishwasher, Dryer, Stove, Washer, Refrigerator |
| Cooling Type | Central Air Conditioning |
| Exterior Finish | Brick, Concrete |
| Foundation Type | Concrete |
| Heating Fuel | Electric |
| Heating Type | Baseboard Heaters |
| Size Interior | 1,200 - 1,399 Ft2 |
| Type | Apartment |
Parking
| Underground | |
| Garage |
Land
| Acreage | No |
| Land Amenities | Public Transit, Park |
| Zoning Description | Residential |
Rooms
| Level | Type | Length | Width | Dimensions |
|---|---|---|---|---|
| Main Level | Foyer | 1.16 m | 1.6 m | 1.16 m x 1.6 m |
| Main Level | Living Room | 3.14 m | 5 m | 3.14 m x 5 m |
| Main Level | Dining Room | 2.89 m | 4.08 m | 2.89 m x 4.08 m |
| Main Level | Kitchen | 2.43 m | 3.7 m | 2.43 m x 3.7 m |
| Main Level | Laundry Room | 1.52 m | 2.69 m | 1.52 m x 2.69 m |
| Main Level | Primary Bedroom | 3.35 m | 4.39 m | 3.35 m x 4.39 m |
| Main Level | Bedroom | 2.89 m | 3.25 m | 2.89 m x 3.25 m |
https://www.realtor.ca/real-estate/28124918/901-200-lafontaine-avenue-ottawa-3404-vanier
Contact Us
Contact us for more information

Eda Rasooli
Salesperson
www.inspireteam.ca/
2148 Carling Ave., Units 5 & 6
Ottawa, Ontario K2A 1H1
(613) 829-1818

Rahim Rasooli
Salesperson
www.inspireteam.ca/
2148 Carling Ave., Units 5 & 6
Ottawa, Ontario K2A 1H1
(613) 829-1818



































