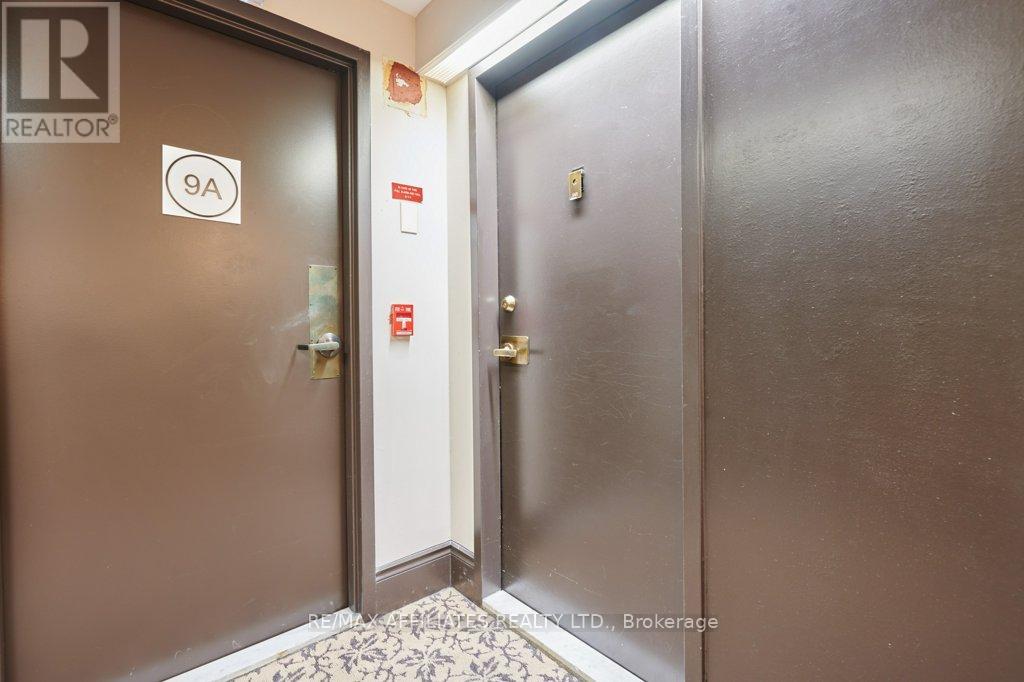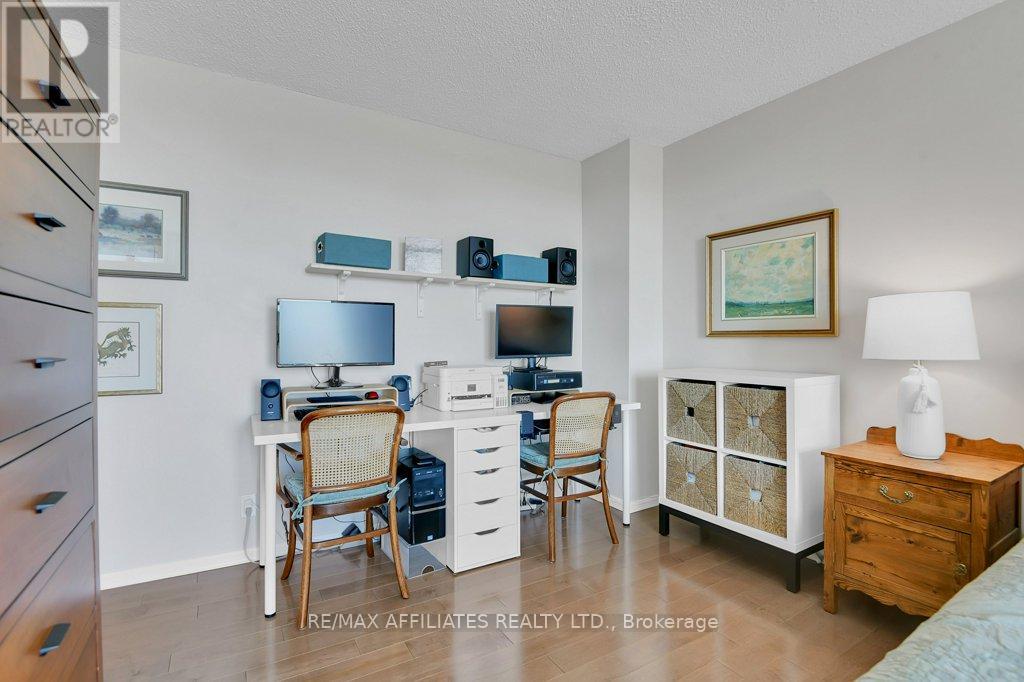901 - 265 Poulin Avenue Ottawa, Ontario K2B 7Y8
$429,000Maintenance, Water, Insurance
$899.85 Monthly
Maintenance, Water, Insurance
$899.85 MonthlyStunning Fully updated Corner Condo with River views. Thoughtfully updated and meticulously maintained, it provides the perfect blend of modern living and comfort. Enjoy serene river views and abundant natural light throughout the day. A generous corner layout with a large balcony, perfect for relaxing or entertaining. Elegant hardwood floors throughout, with wide matching steps leading to the balcony. Luxury vinyl tile in the kitchen and bathrooms for a sleek, modern feel. The eastern exposure ensures sun-filled rooms through large newer windows and patio doors. The open Concept Design features the living room, dining room, and kitchen flow beautifully together, highlighted by a stylish breakfast bar. Charming Details include a stained glass insert on the door to the balcony adds a unique, artistic touch. The stunning kitchen is equipped with stainless steel appliances, a fridge, gleaming quartz countertops, and cabinetry that flows seamlessly into the dining room. Freshly painted throughout, offering a clean, modern aesthetic. take advantage of its in-unit storage and custom cabinets built into every room for easy organization. the bright and spacious Primary bedroom also features an ensuite full bathroom plus the is an additional full bathroom for guests. Parking Includes one parking spot (#396), with a second spot available for rent. enjoy its peaceful environment thanks to the eastern exposure. The building amenities include a car wash, Bike and kayak storage, Guest suites, Indoor pool, sauna, weight room, games room and workshop. This beautifully updated condo offers not only a peaceful and quiet living environment but also premium amenities and a prime location. Move-in ready and awaiting your personal touch! Status Certificate on file, 24hr Irrevocable on all offers. (id:19720)
Property Details
| MLS® Number | X12051202 |
| Property Type | Single Family |
| Community Name | 6102 - Britannia |
| Community Features | Pet Restrictions, Community Centre |
| Features | Lighting, Balcony |
| Parking Space Total | 1 |
| View Type | View Of Water, Mountain View, Valley View |
Building
| Bathroom Total | 2 |
| Bedrooms Above Ground | 2 |
| Bedrooms Total | 2 |
| Amenities | Party Room, Recreation Centre, Exercise Centre, Car Wash |
| Appliances | Dishwasher, Microwave, Stove, Refrigerator |
| Cooling Type | Central Air Conditioning |
| Exterior Finish | Concrete |
| Fire Protection | Smoke Detectors |
| Flooring Type | Tile, Hardwood |
| Foundation Type | Poured Concrete |
| Heating Fuel | Electric |
| Heating Type | Heat Pump |
| Size Interior | 1,000 - 1,199 Ft2 |
| Type | Apartment |
Parking
| Underground | |
| Garage |
Land
| Acreage | No |
| Landscape Features | Landscaped |
| Zoning Description | Residential Condo |
Rooms
| Level | Type | Length | Width | Dimensions |
|---|---|---|---|---|
| Main Level | Foyer | 1.872 m | 1.148 m | 1.872 m x 1.148 m |
| Main Level | Kitchen | 3.059 m | 2.39 m | 3.059 m x 2.39 m |
| Main Level | Dining Room | 5.761 m | 3.059 m | 5.761 m x 3.059 m |
| Main Level | Living Room | 5.885 m | 3.303 m | 5.885 m x 3.303 m |
| Main Level | Primary Bedroom | 5.072 m | 3.276 m | 5.072 m x 3.276 m |
| Main Level | Bedroom 2 | 4.363 m | 2.992 m | 4.363 m x 2.992 m |
| Main Level | Bathroom | 2.254 m | 1.544 m | 2.254 m x 1.544 m |
| Main Level | Bathroom | 2.348 m | 1.63 m | 2.348 m x 1.63 m |
| Main Level | Utility Room | 1.607 m | 0.394 m | 1.607 m x 0.394 m |
https://www.realtor.ca/real-estate/28095555/901-265-poulin-avenue-ottawa-6102-britannia
Contact Us
Contact us for more information

Tedd Mayer
Salesperson
www.teddmayer.com/
747 Silver Seven Road Unit 29
Ottawa, Ontario K2V 0H2
(613) 457-5000
(613) 482-9111
www.remaxaffiliates.ca/















































