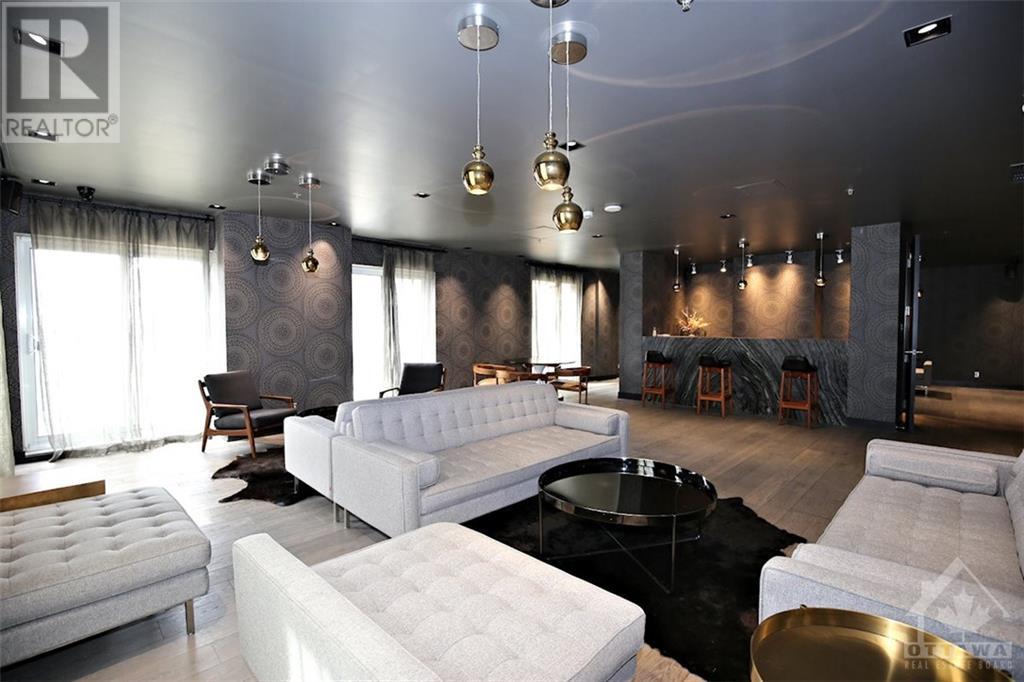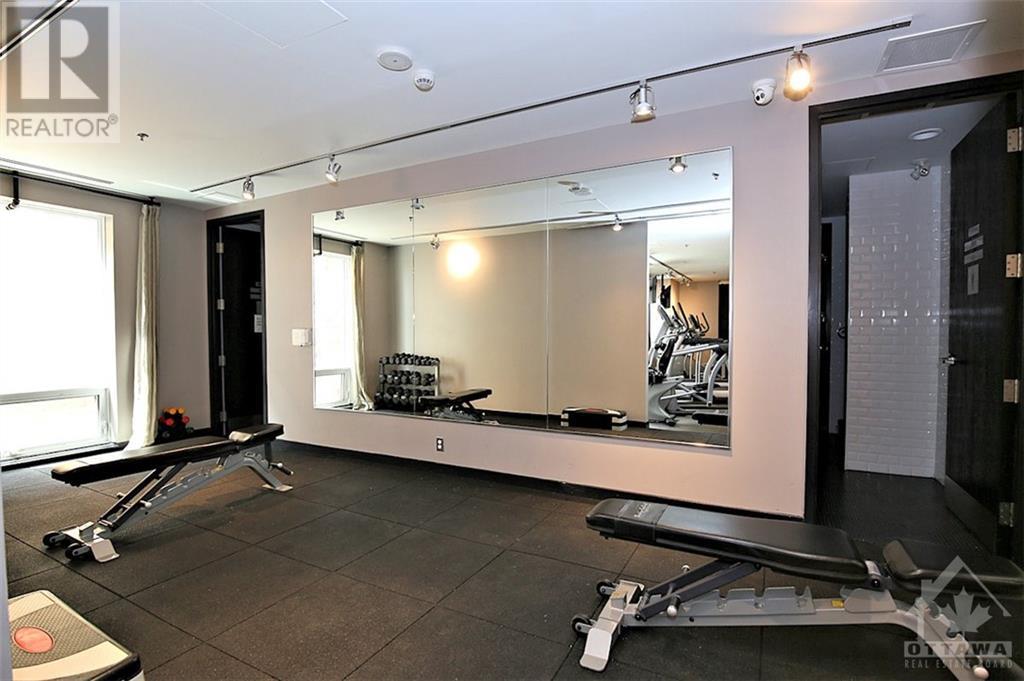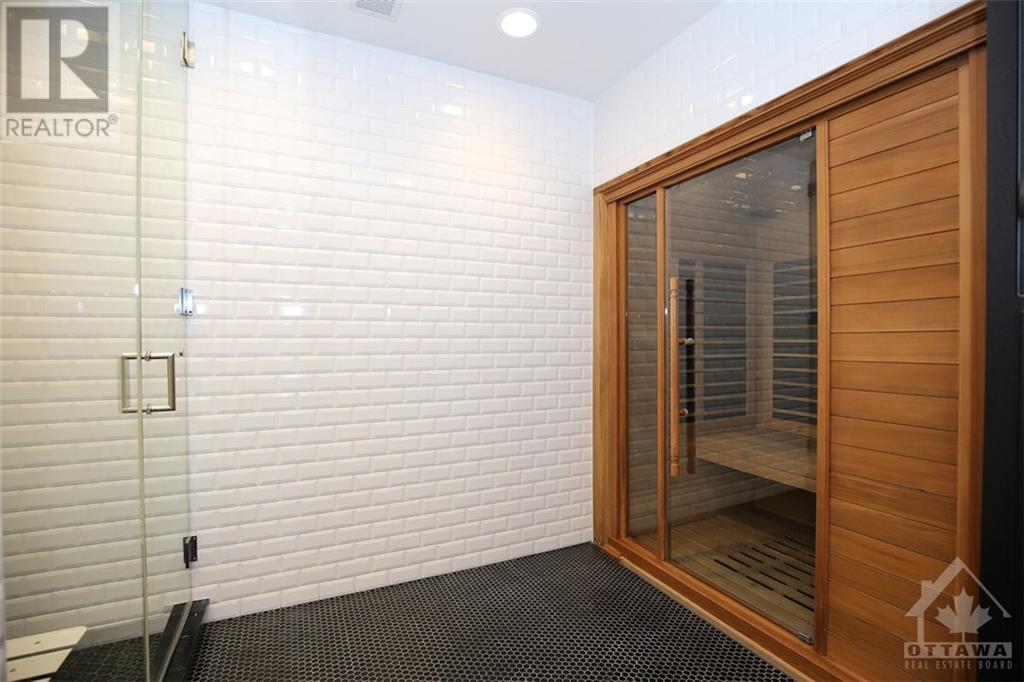901 - 428 Sparks Street Ottawa Centre (4101 - Ottawa Centre), Ontario K1R 0B3
$2,300 Monthly
Flooring: Tile, Flooring: Hardwood, Move-in & enjoy this beautiful 1 bedrm, 1 full bath, bright apartment in marvelous Cathedral Hill. Open plan living w/quality modern finishes, 9ft ceilings & floor to ceiling windows. Large balcony w/wonderful views of Ottawa River, Wellington Street & Center Town. Spectacular location, across from a park & steps away from World Exchange Plaza, Supreme Court, Bank of Canada, Lyon LRT Station, bike paths, shopping & restaurants. Engineered hwd flrs throughout & quality tile in bathrm. Large foyer w/double closet & laundry closet. Kitchen has an island w/quartz counters & waterfall edges, mosaic tile backsplash & integrated appliances. Bright living & dining area w/updated light fixtures. Spacious bedroom w/double closet & blinds. Full bath w/tile flrs, modern vanity, deep tub/shower combo w/tile surround. 1 storage locker (58-B1) & 1 garage parking space (P3-23). Super amenities: concierge, party room, gym & yoga rms, saunas, 2 guest suites & bike racks. 24hrs irrevocable on all offers., Deposit: 4600 (id:19720)
Property Details
| MLS® Number | X10419686 |
| Property Type | Single Family |
| Neigbourhood | Centre town |
| Community Name | 4101 - Ottawa Centre |
| Amenities Near By | Public Transit, Park |
| Community Features | Community Centre |
| Parking Space Total | 1 |
| View Type | River View |
Building
| Bathroom Total | 1 |
| Bedrooms Above Ground | 1 |
| Bedrooms Total | 1 |
| Amenities | Party Room, Sauna, Security/concierge, Exercise Centre |
| Appliances | Cooktop, Dishwasher, Dryer, Hood Fan, Microwave, Oven, Refrigerator, Washer |
| Cooling Type | Central Air Conditioning |
| Exterior Finish | Brick, Concrete |
| Fire Protection | Security System |
| Heating Fuel | Natural Gas |
| Heating Type | Forced Air |
| Type | Apartment |
| Utility Water | Municipal Water |
Parking
| Underground |
Land
| Acreage | No |
| Land Amenities | Public Transit, Park |
| Zoning Description | Residential |
Rooms
| Level | Type | Length | Width | Dimensions |
|---|---|---|---|---|
| Main Level | Foyer | 1.67 m | 1.54 m | 1.67 m x 1.54 m |
| Main Level | Living Room | 3.32 m | 2.69 m | 3.32 m x 2.69 m |
| Main Level | Dining Room | 2.38 m | 2.1 m | 2.38 m x 2.1 m |
| Main Level | Kitchen | 3.5 m | 2.26 m | 3.5 m x 2.26 m |
| Main Level | Bedroom | 3.55 m | 2.84 m | 3.55 m x 2.84 m |
| Main Level | Bathroom | 2.31 m | 1.47 m | 2.31 m x 1.47 m |
| Main Level | Laundry Room | 0.96 m | 0.93 m | 0.96 m x 0.93 m |
Interested?
Contact us for more information
Joan M. Smith
Broker
https://www.youtube.com/embed/VJwmD0PkrgE
www.joansmith.com/

484 Hazeldean Road, Unit #1
Ottawa, Ontario K2L 1V4
(613) 592-6400
(613) 592-4945
www.teamrealty.ca/
Victoria Smith
Salesperson
www.joansmith.com/

484 Hazeldean Road, Unit #1
Ottawa, Ontario K2L 1V4
(613) 592-6400
(613) 592-4945
www.teamrealty.ca/

































