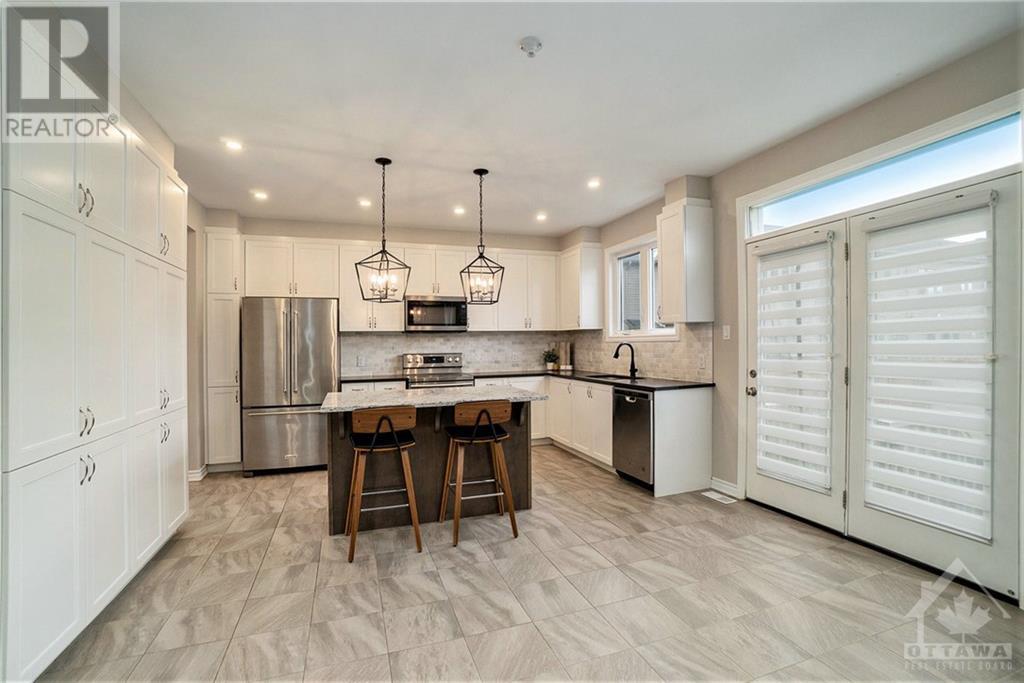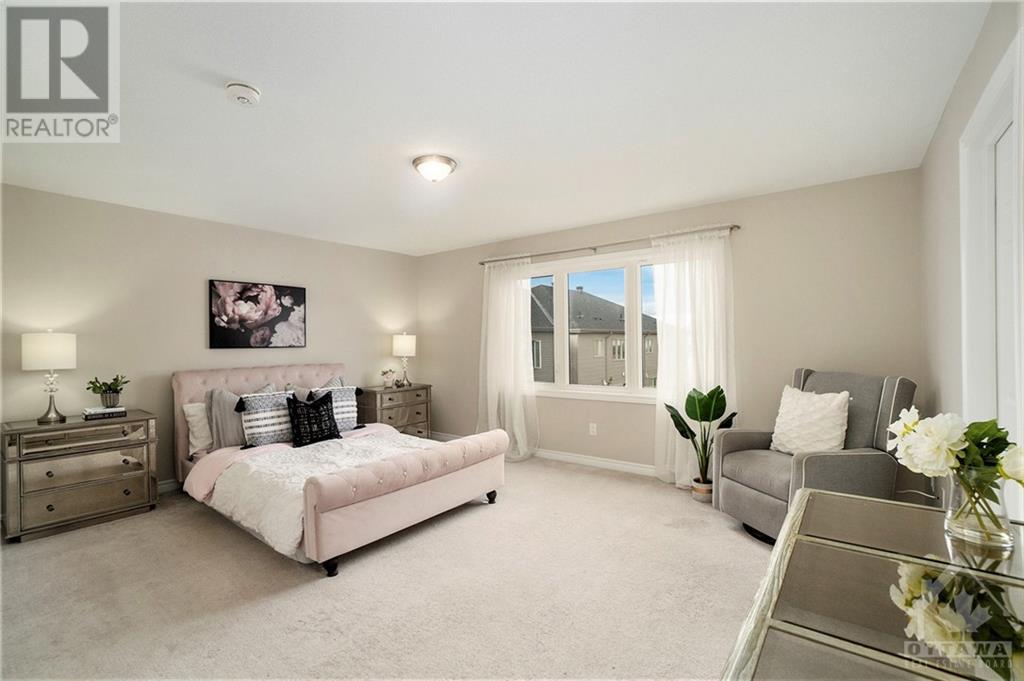901 Pedigree Street Stittsville, Ontario K2S 0Y5
$869,900
Bright & beautiful Annex model in sought-after Traditions II community. 4 bedrooms PLUS versatile upstairs loft with large windows, this home offers an expansive floor plan perfect for families. Main Floor features soaring ceilings along with formal living/dining areas. Family room is bathed in natural light from oversized windows & features a gas fireplace. The adjoining kitchen is equipped with a full pantry wall, island with an eating area & backyard views. Head upstairs to discover 4 bedrooms, including a primary suite that features a walk-in closet & ensuite bathroom complete with double sinks, soaker tub & glass shower. The upstairs loft area adds extra flex space (perfect for office/play room). The unfinished basement (bathroom roughed in) & backyard offer a blank canvas for your creative vision, allowing you to tailor these spaces to suit your lifestyle. Located within walking distance to parks, schools, outdoor rinks, Trans-Canada Trail, & more. 24hrs on all offers as per 244. (id:19720)
Property Details
| MLS® Number | 1415122 |
| Property Type | Single Family |
| Neigbourhood | Traditions |
| Amenities Near By | Public Transit, Recreation Nearby, Shopping |
| Community Features | Family Oriented |
| Parking Space Total | 4 |
Building
| Bathroom Total | 3 |
| Bedrooms Above Ground | 4 |
| Bedrooms Total | 4 |
| Appliances | Refrigerator, Dishwasher, Stove, Washer |
| Basement Development | Unfinished |
| Basement Type | Full (unfinished) |
| Constructed Date | 2018 |
| Construction Style Attachment | Detached |
| Cooling Type | Central Air Conditioning |
| Exterior Finish | Brick, Siding |
| Fireplace Present | Yes |
| Fireplace Total | 1 |
| Flooring Type | Wall-to-wall Carpet, Hardwood, Tile |
| Foundation Type | Poured Concrete |
| Half Bath Total | 1 |
| Heating Fuel | Natural Gas |
| Heating Type | Forced Air |
| Stories Total | 2 |
| Type | House |
| Utility Water | Municipal Water |
Parking
| Attached Garage |
Land
| Acreage | No |
| Land Amenities | Public Transit, Recreation Nearby, Shopping |
| Sewer | Municipal Sewage System |
| Size Depth | 105 Ft |
| Size Frontage | 38 Ft ,1 In |
| Size Irregular | 38.06 Ft X 104.99 Ft |
| Size Total Text | 38.06 Ft X 104.99 Ft |
| Zoning Description | Res |
Rooms
| Level | Type | Length | Width | Dimensions |
|---|---|---|---|---|
| Second Level | Primary Bedroom | 17'1" x 17'0" | ||
| Second Level | Bedroom | 10'6" x 12'1" | ||
| Second Level | Bedroom | 11'0" x 10'5" | ||
| Second Level | Bedroom | 12'1" x 11'11" | ||
| Second Level | Sitting Room | 12'3" x 9'10" | ||
| Main Level | Family Room | 13'4" x 14'11" | ||
| Main Level | Living Room | 13'4" x 11'9" | ||
| Main Level | Dining Room | 15'9" x 11'0" | ||
| Main Level | Kitchen | 17'5" x 14'11" |
https://www.realtor.ca/real-estate/27505363/901-pedigree-street-stittsville-traditions
Interested?
Contact us for more information

Brittany Brown
Broker
www.bteamottawa.com/
1000 Innovation Drive Unit 500
Ottawa, Ontario K2K 3E7
(613) 282-7653
https://ontario.fidacityrealty.com/





























