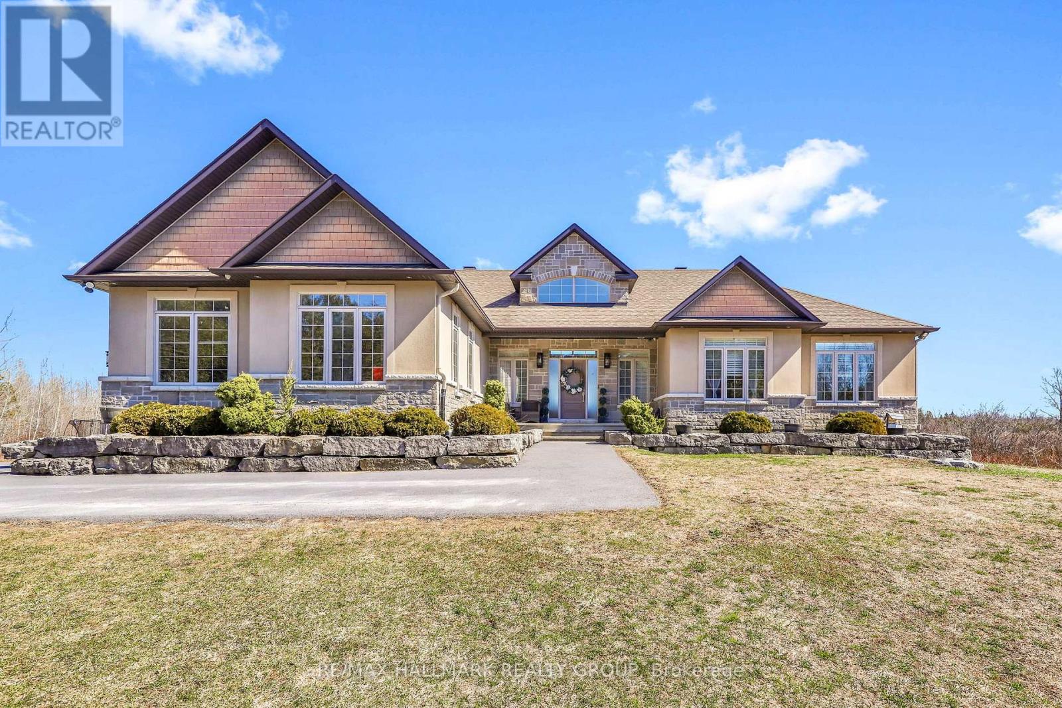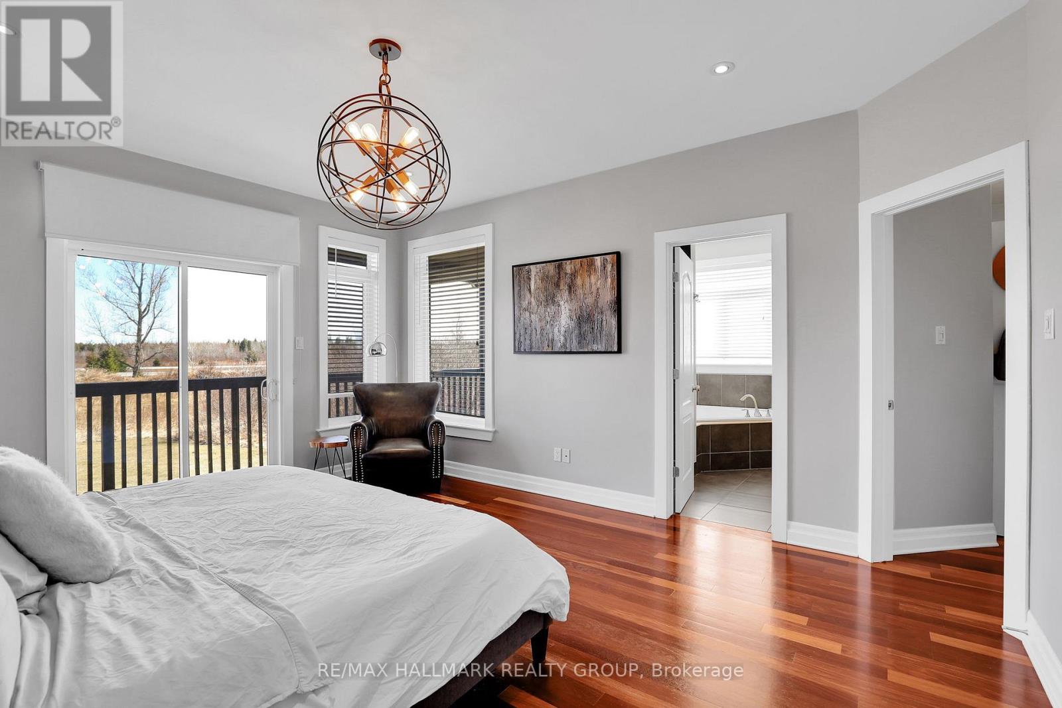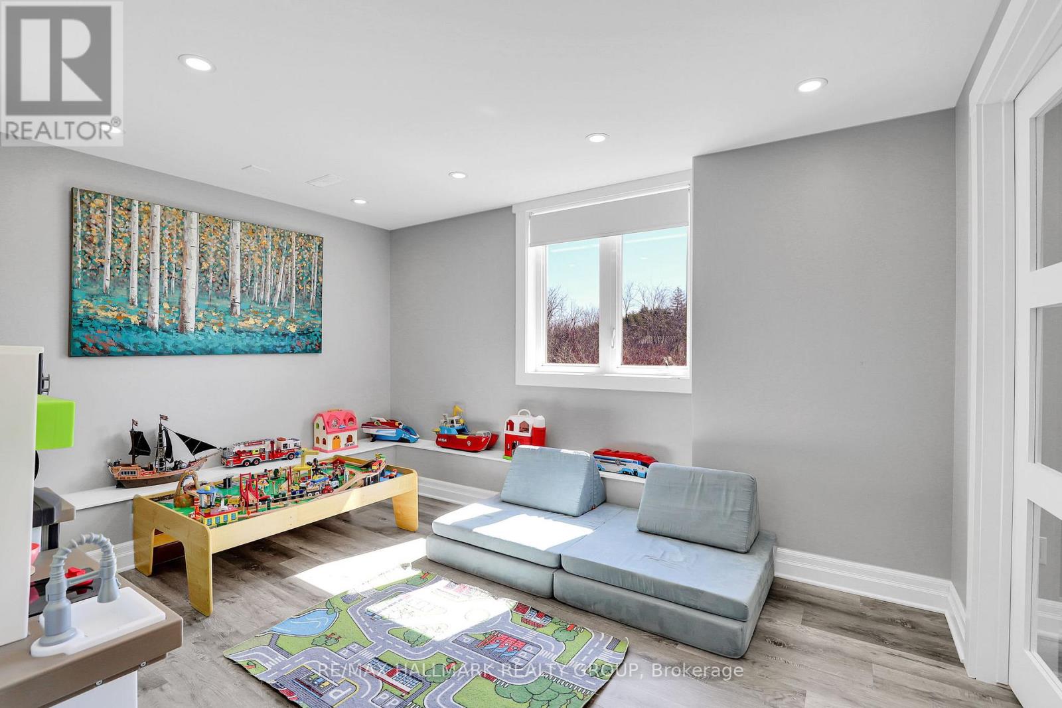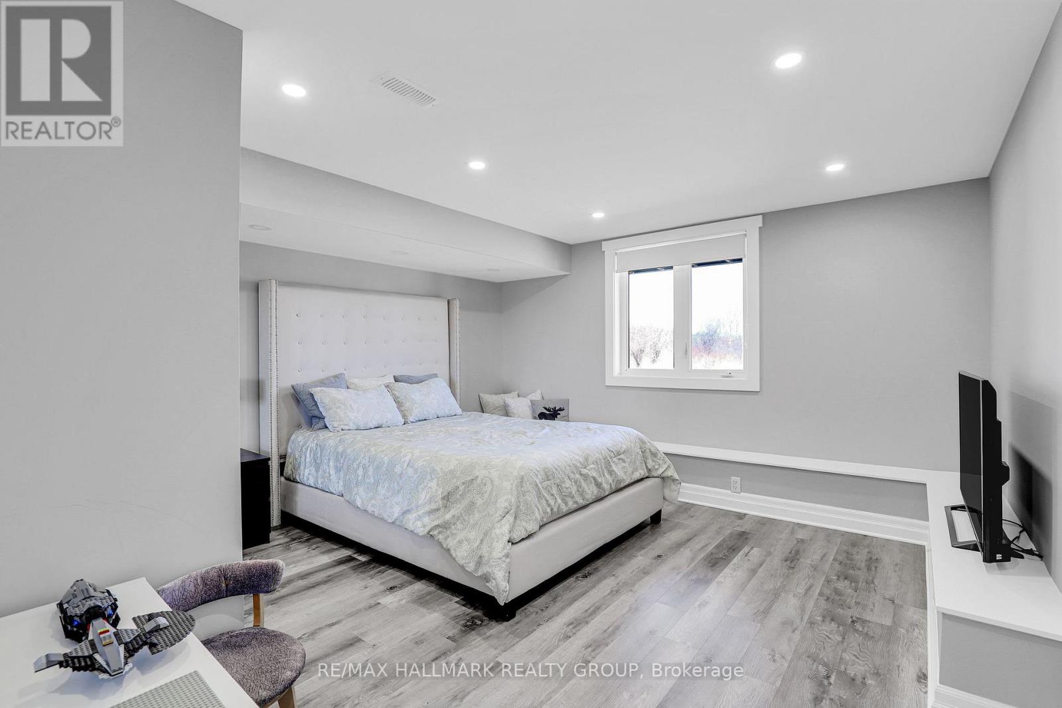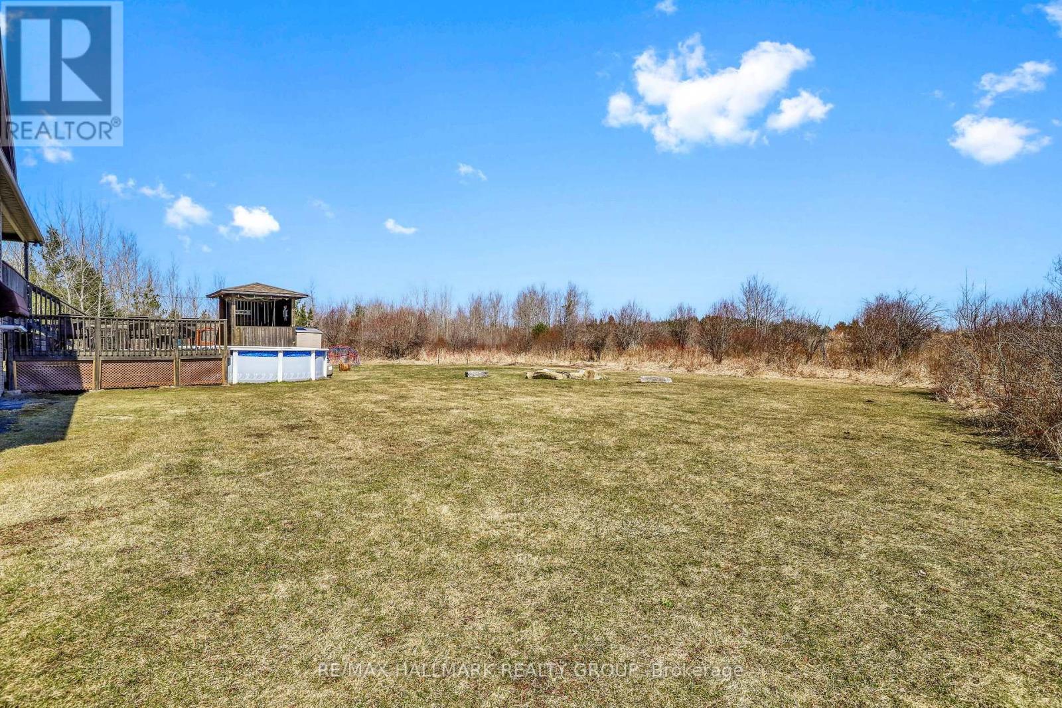904 David Manchester Road Ottawa, Ontario K0A 1L0
$1,199,900
Welcome to your perfect country retreat - just minutes from the city! Set on nearly 2 acres, this sun-filled bungalow offers close to 4,000 sq. ft. of stylish, contemporary living space. The open-concept main floor features soaring vaulted ceilings, a spacious breakfast island, a formal dining area, and walkout access to a wraparound deck, ideal for effortless entertaining. You'll find three generous bedrooms on the main level, including a luxurious primary suite with a five-piece ensuite and walk-in closet. A second bedroom features convenient access to a cheater ensuite. The recently finished, bright walkout lower level offers even more space to live and play, including a glass-enclosed media room, a rec room with a wet bar and cozy pellet stove, a three-piece bath, and two additional bedrooms perfect for guests or sunlit home offices. Outdoor living is just as impressive, with multi-level decks leading to an above-ground pool and plenty of space to roam. An oversized two-car garage with an EV charger is complemented by a separate 12' x 30' detached garage ideal for hobbies, storage, or a workshop. See listing agent for full list of upgrades in last 5 years. (id:19720)
Property Details
| MLS® Number | X12093533 |
| Property Type | Single Family |
| Community Name | 9105 - Huntley Ward (South West) |
| Features | Wooded Area, Open Space, Gazebo, Sauna |
| Parking Space Total | 12 |
| Pool Type | Above Ground Pool |
| Structure | Deck, Shed |
Building
| Bathroom Total | 3 |
| Bedrooms Above Ground | 3 |
| Bedrooms Below Ground | 2 |
| Bedrooms Total | 5 |
| Amenities | Fireplace(s) |
| Appliances | Water Heater, Water Treatment, Dishwasher, Dryer, Stove, Washer, Refrigerator |
| Architectural Style | Bungalow |
| Basement Development | Finished |
| Basement Features | Separate Entrance |
| Basement Type | N/a (finished) |
| Construction Style Attachment | Detached |
| Cooling Type | Central Air Conditioning |
| Exterior Finish | Stucco, Stone |
| Fire Protection | Smoke Detectors, Alarm System |
| Fireplace Fuel | Pellet |
| Fireplace Present | Yes |
| Fireplace Total | 2 |
| Fireplace Type | Stove |
| Foundation Type | Poured Concrete |
| Heating Fuel | Propane |
| Heating Type | Forced Air |
| Stories Total | 1 |
| Size Interior | 2,000 - 2,500 Ft2 |
| Type | House |
| Utility Water | Drilled Well |
Parking
| Attached Garage | |
| Garage | |
| Inside Entry |
Land
| Acreage | No |
| Landscape Features | Landscaped |
| Sewer | Septic System |
| Size Depth | 406 Ft ,7 In |
| Size Frontage | 214 Ft ,7 In |
| Size Irregular | 214.6 X 406.6 Ft |
| Size Total Text | 214.6 X 406.6 Ft |
Rooms
| Level | Type | Length | Width | Dimensions |
|---|---|---|---|---|
| Lower Level | Recreational, Games Room | 7.3 m | 5.45 m | 7.3 m x 5.45 m |
| Lower Level | Media | 4.42 m | 3.71 m | 4.42 m x 3.71 m |
| Lower Level | Bedroom | 4.98 m | 4.2 m | 4.98 m x 4.2 m |
| Lower Level | Bedroom | 4.37 m | 3.15 m | 4.37 m x 3.15 m |
| Lower Level | Office | 2.9 m | 3.93 m | 2.9 m x 3.93 m |
| Lower Level | Playroom | 2.9 m | 3.93 m | 2.9 m x 3.93 m |
| Lower Level | Bathroom | 2.04 m | 1.84 m | 2.04 m x 1.84 m |
| Lower Level | Other | 6.71 m | 4.09 m | 6.71 m x 4.09 m |
| Main Level | Kitchen | 4.46 m | 3.74 m | 4.46 m x 3.74 m |
| Main Level | Bedroom 3 | 3.49 m | 3.6 m | 3.49 m x 3.6 m |
| Main Level | Eating Area | 2.89 m | 2.97 m | 2.89 m x 2.97 m |
| Main Level | Family Room | 5.46 m | 5.9 m | 5.46 m x 5.9 m |
| Main Level | Dining Room | 3.95 m | 3.59 m | 3.95 m x 3.59 m |
| Main Level | Mud Room | 2.11 m | 2.97 m | 2.11 m x 2.97 m |
| Main Level | Primary Bedroom | 4.1 m | 4.9 m | 4.1 m x 4.9 m |
| Main Level | Bathroom | 2.97 m | 2.1 m | 2.97 m x 2.1 m |
| Main Level | Other | 2.85 m | 1.81 m | 2.85 m x 1.81 m |
| Main Level | Bedroom 2 | 3.29 m | 3.37 m | 3.29 m x 3.37 m |
| Main Level | Bathroom | 2.66 m | 1.95 m | 2.66 m x 1.95 m |
Contact Us
Contact us for more information

Korey Kealey
Broker
www.kealeygroup.com/
koreykealey/
koreykealey/
610 Bronson Avenue
Ottawa, Ontario K1S 4E6
(613) 236-5959
(613) 236-1515
www.hallmarkottawa.com/

Liam Kealey
Broker
www.kealeygroup.com/
610 Bronson Avenue
Ottawa, Ontario K1S 4E6
(613) 236-5959
(613) 236-1515
www.hallmarkottawa.com/
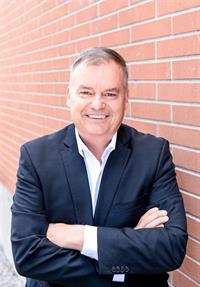
Brendan Kealey
Broker
www.kealeygroup.com/
610 Bronson Avenue
Ottawa, Ontario K1S 4E6
(613) 236-5959
(613) 236-1515
www.hallmarkottawa.com/


