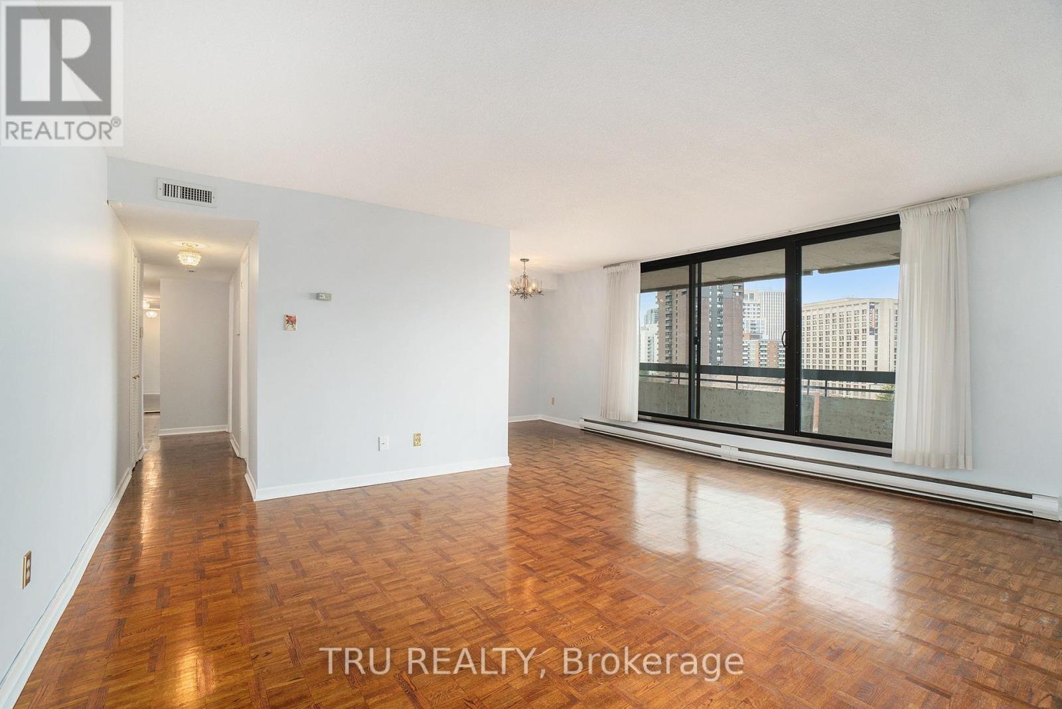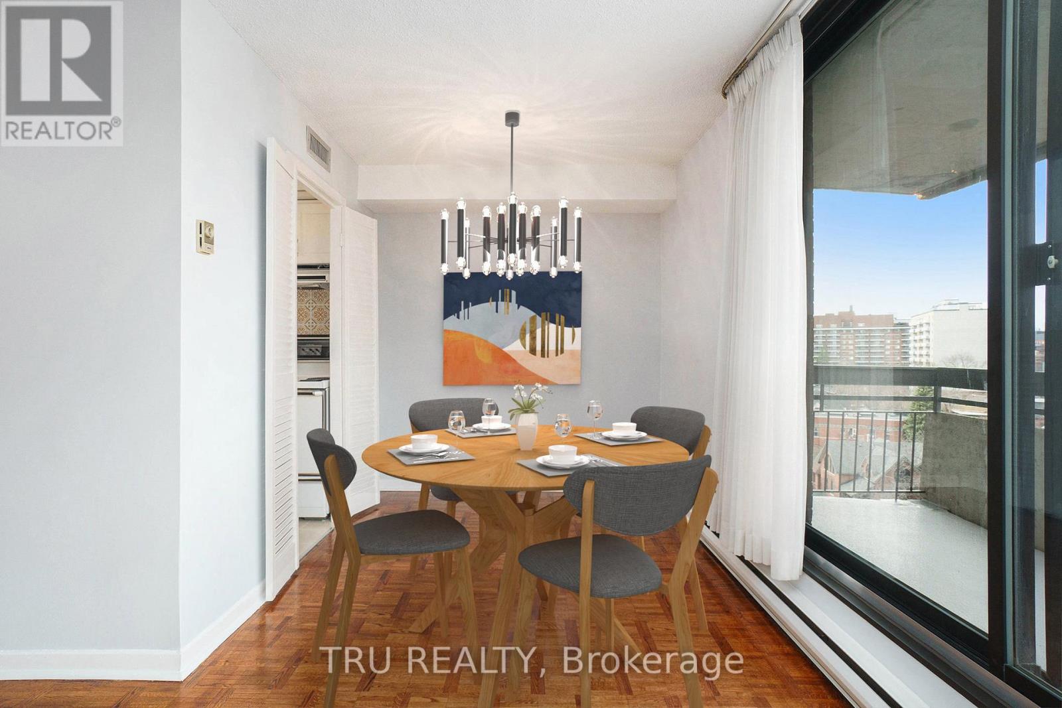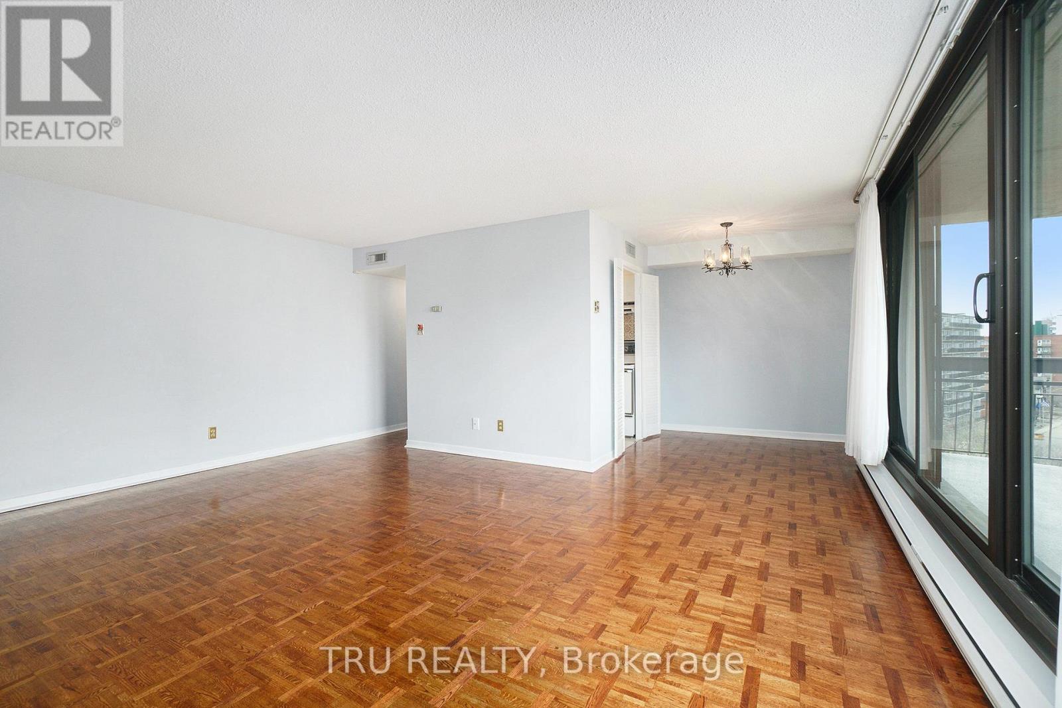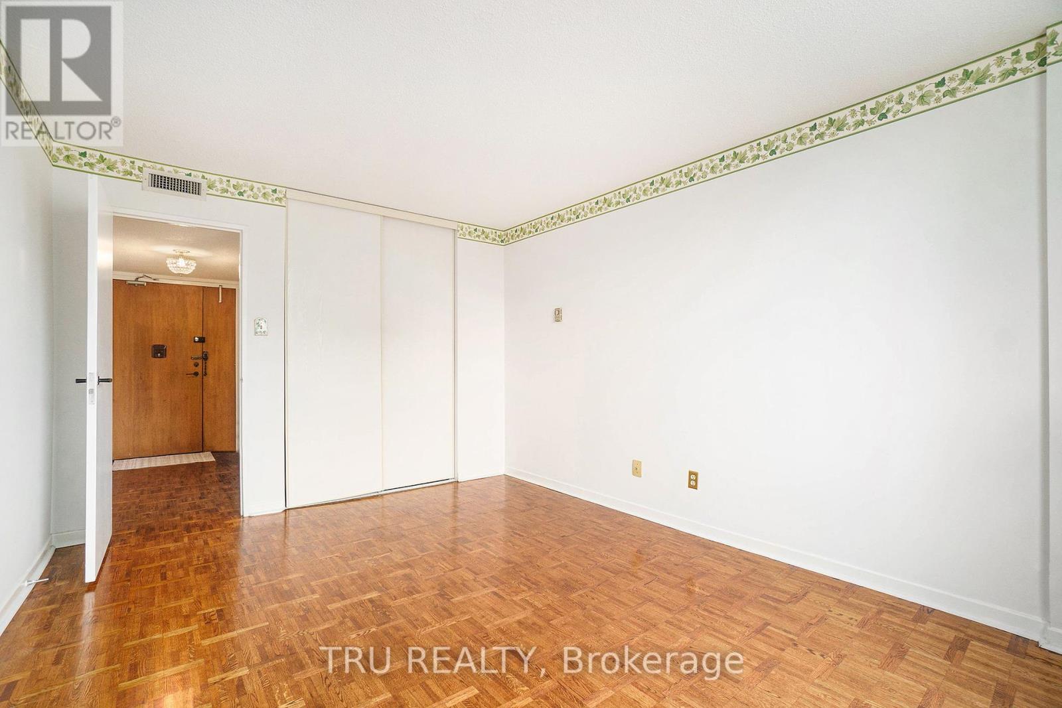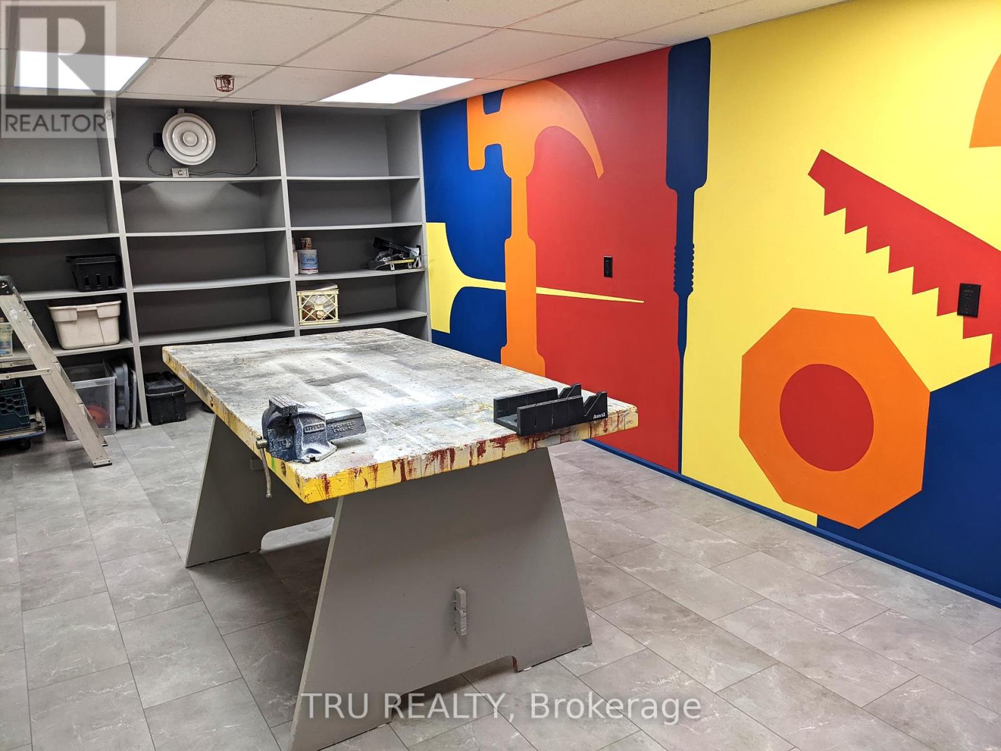905 - 20 The Driveway Drive Ottawa, Ontario K2P 1C8
$599,000Maintenance, Heat, Electricity, Water, Common Area Maintenance, Insurance
$990.84 Monthly
Maintenance, Heat, Electricity, Water, Common Area Maintenance, Insurance
$990.84 MonthlyAMAZING OPPORTUNITY to live in this unbeatable location right in the heart of the Golden Triangle, this spacious 2-bedroom, 2-bathroom northwest unit is the perfect blend of comfort and convenience. The bright open layout offers generous living and dining areas, extending to a thoughtfully designed galley kitchen. Expansive windows give access to the private balcony providing a peaceful retreat from which you can enjoy sunsets and beautiful views of the Rideau Canal. Large primary bedroom featuring a walk-in closet and updated 3-piece ensuite bathroom, a generously sized second bedroom, and an additional full bathroom enhance this unit. Enjoy luxury amenities including the indoor swimming pool, gym, sauna, billiards, music room, party room, library and workshop. 1 parking space, 1 storage locker. Live immersed in one of Ottawa's most sought-after downtown neighbourhoods, while still tucked away in a tranquil setting, minutes to the Canal, NAC, footbridge to Ottawa U, trendy shops, restaurants, parks, and public transit. Don't miss this opportunity to experience downtown living at its finest! (id:19720)
Property Details
| MLS® Number | X12094784 |
| Property Type | Single Family |
| Community Name | 4104 - Ottawa Centre/Golden Triangle |
| Amenities Near By | Park, Public Transit, Schools |
| Community Features | Pet Restrictions, Community Centre |
| Features | Elevator, Balcony, Guest Suite |
| Parking Space Total | 1 |
| View Type | View Of Water |
Building
| Bathroom Total | 2 |
| Bedrooms Above Ground | 2 |
| Bedrooms Total | 2 |
| Age | 31 To 50 Years |
| Amenities | Party Room, Visitor Parking, Sauna, Exercise Centre, Separate Heating Controls, Storage - Locker |
| Appliances | Stove, Window Coverings, Refrigerator |
| Cooling Type | Central Air Conditioning |
| Exterior Finish | Brick |
| Foundation Type | Concrete |
| Heating Fuel | Electric |
| Heating Type | Baseboard Heaters |
| Size Interior | 1,000 - 1,199 Ft2 |
| Type | Apartment |
Parking
| Underground | |
| Garage | |
| Inside Entry |
Land
| Acreage | No |
| Land Amenities | Park, Public Transit, Schools |
| Landscape Features | Landscaped |
| Zoning Description | R6a (81 |
Rooms
| Level | Type | Length | Width | Dimensions |
|---|---|---|---|---|
| Main Level | Living Room | 5.2 m | 4.31 m | 5.2 m x 4.31 m |
| Main Level | Dining Room | 2.07 m | 2.43 m | 2.07 m x 2.43 m |
| Main Level | Kitchen | 1.99 m | 2.32 m | 1.99 m x 2.32 m |
| Main Level | Primary Bedroom | 4.18 m | 3.63 m | 4.18 m x 3.63 m |
| Main Level | Bedroom 2 | 4.16 m | 3.38 m | 4.16 m x 3.38 m |
| Main Level | Bathroom | 1.53 m | 2.27 m | 1.53 m x 2.27 m |
| Main Level | Bathroom | 1.84 m | 2.85 m | 1.84 m x 2.85 m |
Contact Us
Contact us for more information
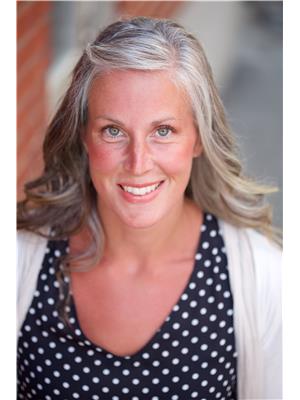
Kim Gilmore
Salesperson
kimgilmore.ca/
403 Bank Street
Ottawa, Ontario K2P 1Y6
(343) 300-6200










