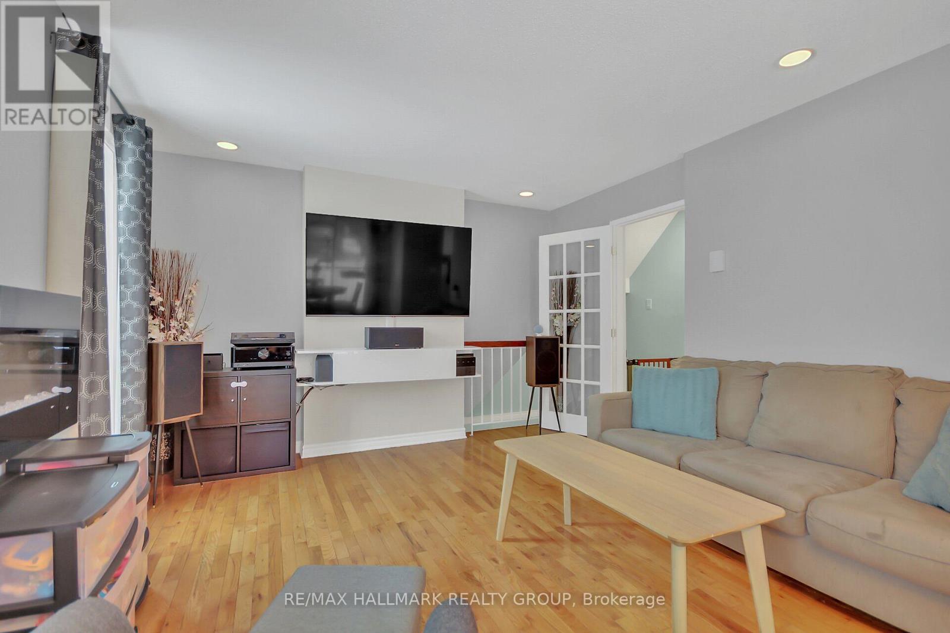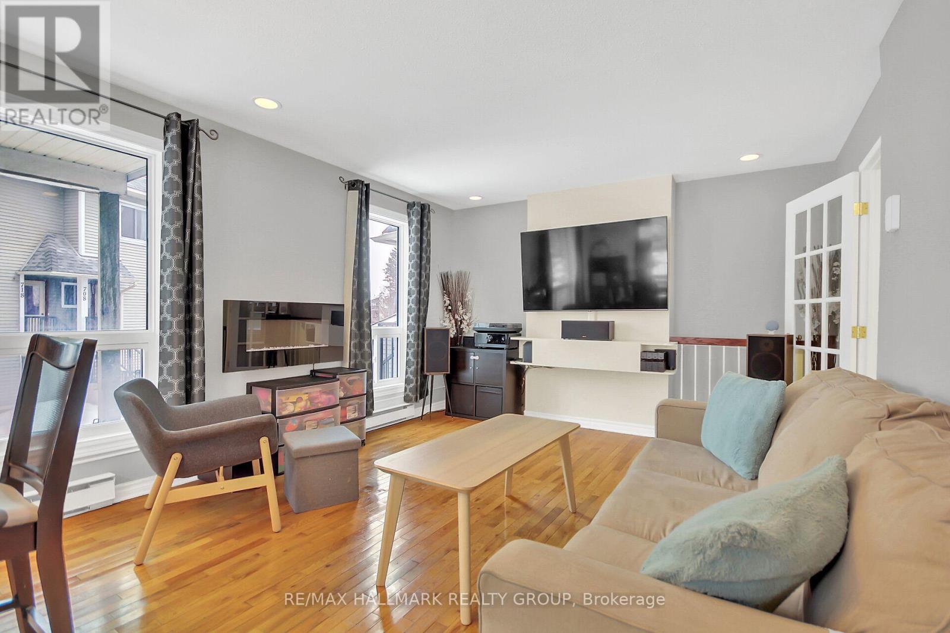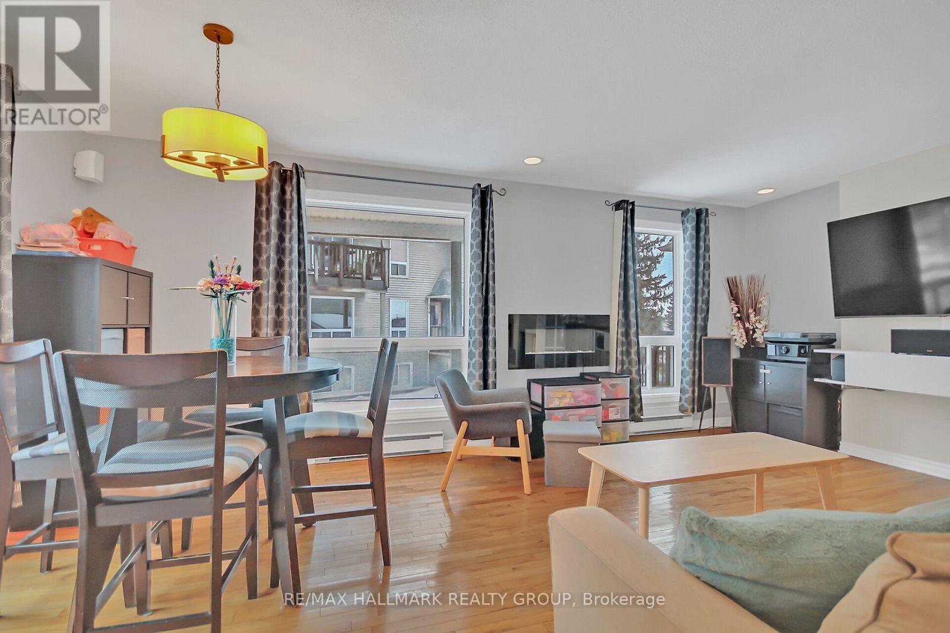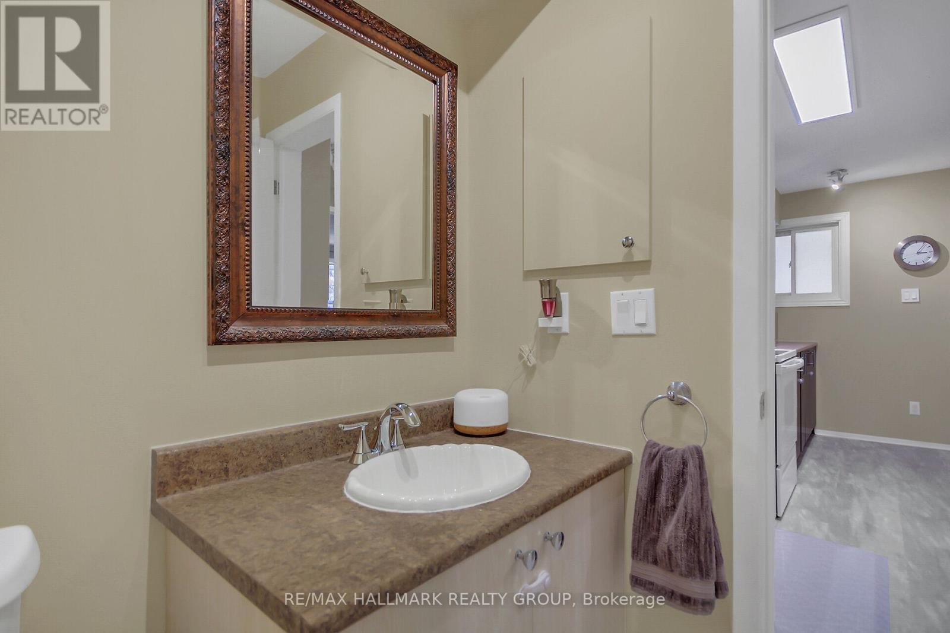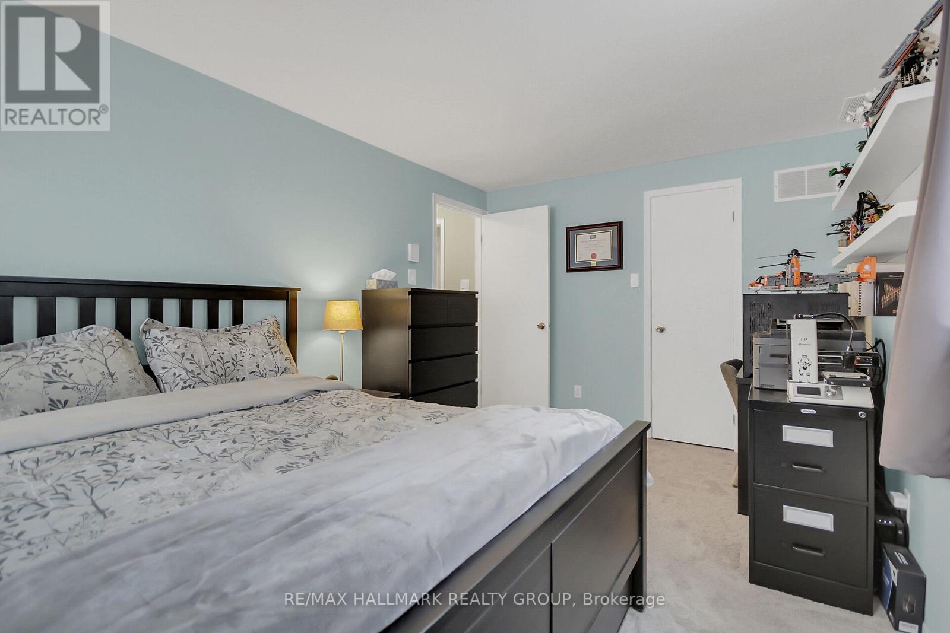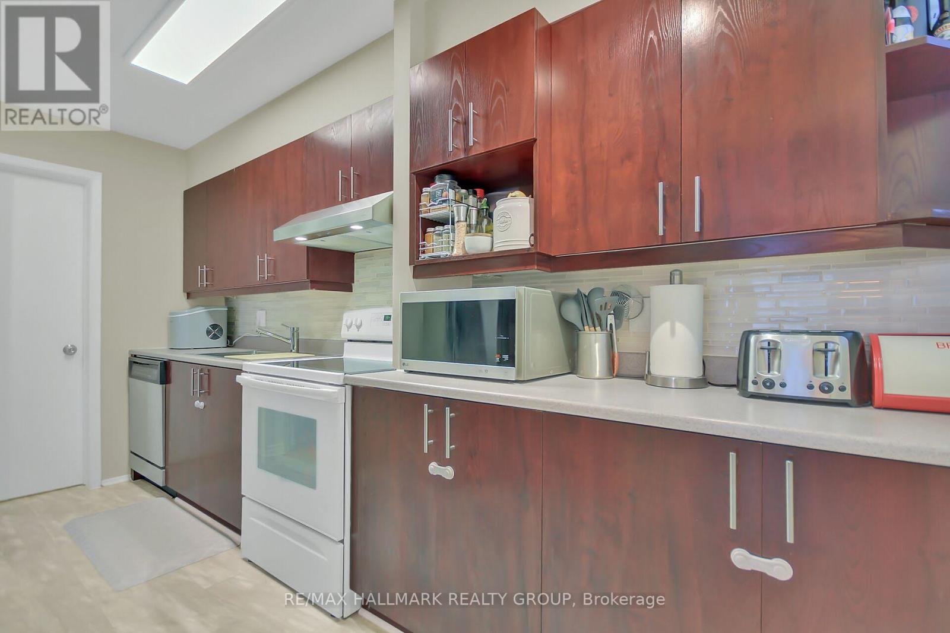906 Tanguay Court Ottawa, Ontario K2L 3X5
$314,900Maintenance, Insurance, Water
$621 Monthly
Maintenance, Insurance, Water
$621 MonthlyDiscover modern living in this charming 2-storey condo featuring stunning hardwood flooring throughout. The open concept living and dining rooms create an inviting space, perfect for entertaining. Step out onto the delightful Juliette balcony to enjoy a morning coffee or evening breeze. With 2 bedrooms, 2 bathrooms, and a convenient laundry room, comfort is guaranteed. Outside, find an outdoor storage shed and a fenced patio area, ideal for relaxing or hosting gatherings. Located in a vibrant neighborhood with access to amenities. Close to transit and highway access. Contact us today to learn more! (id:19720)
Property Details
| MLS® Number | X12081729 |
| Property Type | Single Family |
| Community Name | 9002 - Kanata - Katimavik |
| Community Features | Pet Restrictions |
| Features | Balcony, In Suite Laundry |
| Parking Space Total | 2 |
Building
| Bathroom Total | 2 |
| Bedrooms Above Ground | 2 |
| Bedrooms Total | 2 |
| Age | 31 To 50 Years |
| Appliances | Dishwasher, Dryer, Hood Fan, Stove, Washer, Window Coverings, Refrigerator |
| Exterior Finish | Vinyl Siding |
| Foundation Type | Concrete |
| Half Bath Total | 1 |
| Heating Fuel | Electric |
| Heating Type | Baseboard Heaters |
| Stories Total | 2 |
| Size Interior | 500 - 599 Ft2 |
| Type | Apartment |
Parking
| No Garage |
Land
| Acreage | No |
Rooms
| Level | Type | Length | Width | Dimensions |
|---|---|---|---|---|
| Lower Level | Primary Bedroom | 4.64 m | 2.94 m | 4.64 m x 2.94 m |
| Lower Level | Other | 1.65 m | 1.49 m | 1.65 m x 1.49 m |
| Lower Level | Bedroom 2 | 3.88 m | 2.18 m | 3.88 m x 2.18 m |
| Lower Level | Laundry Room | 2.56 m | 1.49 m | 2.56 m x 1.49 m |
| Main Level | Living Room | 3.68 m | 3.04 m | 3.68 m x 3.04 m |
| Main Level | Dining Room | 3.68 m | 2.79 m | 3.68 m x 2.79 m |
| Main Level | Kitchen | 4.26 m | 2.71 m | 4.26 m x 2.71 m |
https://www.realtor.ca/real-estate/28165454/906-tanguay-court-ottawa-9002-kanata-katimavik
Contact Us
Contact us for more information

Nim Moussa
Salesperson
www.moussagroup.ca/
110 Wild Senna Way
Ottawa, Ontario K2J 5Z7
(613) 825-0007
(613) 236-1515
www.hallmarkottawa.com/






