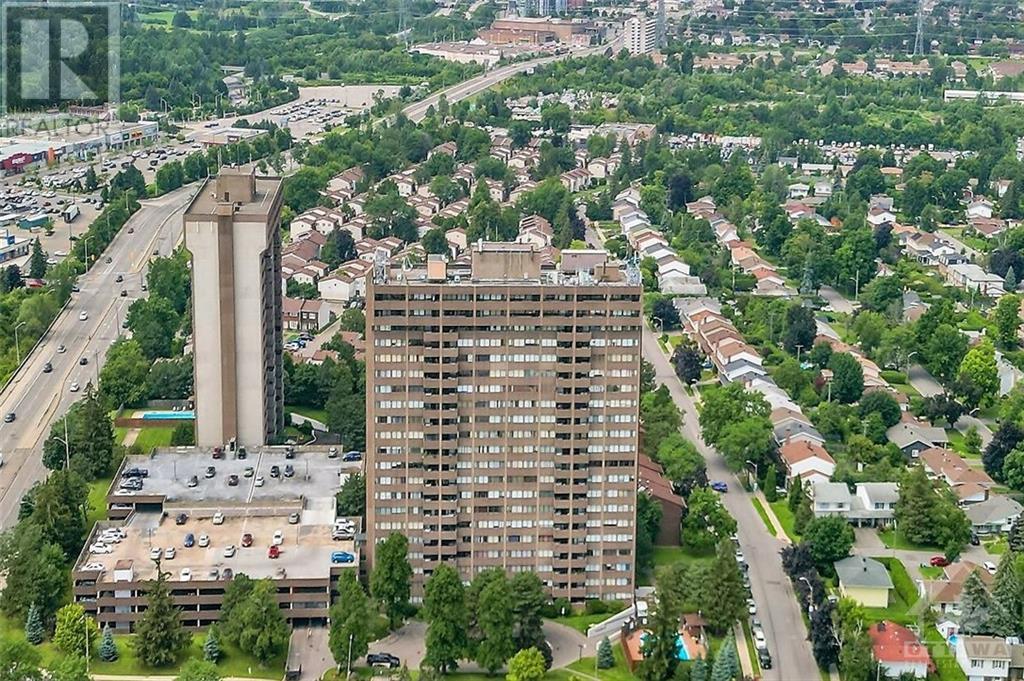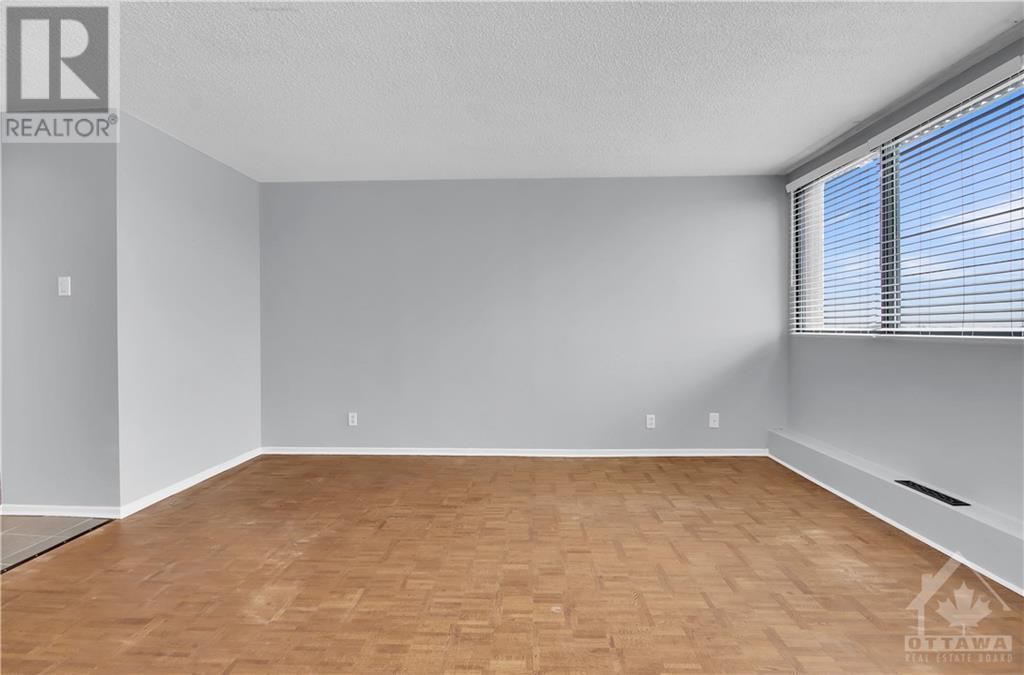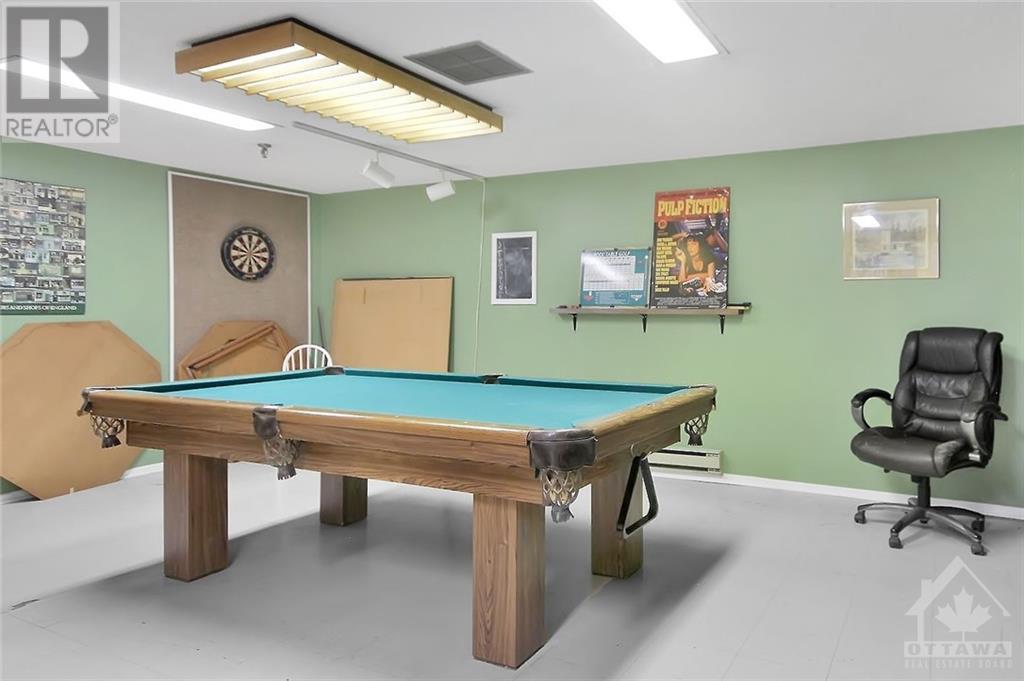907 - 1285 Cahill Drive Ottawa, Ontario K1V 9A7
$279,900Maintenance, Insurance
$735.75 Monthly
Maintenance, Insurance
$735.75 MonthlyFlooring: Tile, Flooring: Hardwood, Welcome to Strathmore Towers sitting proudly at the corner of Cahill & Southgate overlooking the tree lined neighborhood. This 2 bed/2 bath unit on the 9th floor with southeastern exposure offers beautiful natural light. Enjoy all the extras this corner unit has to offer such as a 15' x 10'7"" master bedroom with a 2-piece ensuite bath, walk-in closet/dressing room, and its own in-unit storage room! Large eat-in kitchen with updated white cabinetry & new appliances. In-unit laundry, 1 covered parking spot on the 3rd level + an additional storage locker in the basement. Great amenities include an outdoor pool, sauna, games room, library & more. Walk to South Keys shopping centre and the O-train. New Heat pump/A/C unit installed in the unit in 2019. Condo fees include ALL utilities for easy budgeting. A warm community in a meticulously managed building. (id:19720)
Property Details
| MLS® Number | X10411330 |
| Property Type | Single Family |
| Neigbourhood | South Keys |
| Community Name | 3805 - South Keys |
| Amenities Near By | Public Transit |
| Community Features | Pet Restrictions, Community Centre |
| Parking Space Total | 1 |
Building
| Bedrooms Above Ground | 2 |
| Bedrooms Total | 2 |
| Amenities | Party Room, Sauna |
| Appliances | Dishwasher, Dryer, Hood Fan, Stove, Washer |
| Cooling Type | Central Air Conditioning |
| Exterior Finish | Brick, Concrete |
| Foundation Type | Concrete |
| Heating Fuel | Electric |
| Heating Type | Forced Air |
| Type | Apartment |
| Utility Water | Municipal Water |
Parking
| Attached Garage |
Land
| Acreage | No |
| Land Amenities | Public Transit |
| Zoning Description | Condominium |
Rooms
| Level | Type | Length | Width | Dimensions |
|---|---|---|---|---|
| Main Level | Foyer | 1.21 m | 1.82 m | 1.21 m x 1.82 m |
| Main Level | Other | 1.52 m | 0.91 m | 1.52 m x 0.91 m |
| Main Level | Living Room | 4.57 m | 3.2 m | 4.57 m x 3.2 m |
| Main Level | Primary Bedroom | 4.85 m | 3.22 m | 4.85 m x 3.22 m |
| Main Level | Bathroom | Measurements not available | ||
| Main Level | Dining Room | 3.04 m | 2.74 m | 3.04 m x 2.74 m |
| Main Level | Bedroom | 3.14 m | 3.58 m | 3.14 m x 3.58 m |
| Main Level | Bathroom | Measurements not available | ||
| Main Level | Kitchen | 3.02 m | 3.2 m | 3.02 m x 3.2 m |
| Main Level | Other | 1.82 m | 1.52 m | 1.82 m x 1.52 m |
| Main Level | Laundry Room | Measurements not available |
https://www.realtor.ca/real-estate/27619279/907-1285-cahill-drive-ottawa-3805-south-keys
Interested?
Contact us for more information

Monu Arora
Salesperson
www.monuarora.com/

610 Bronson Avenue
Ottawa, Ontario K1S 4E6
(613) 236-5959
(613) 236-1515
www.hallmarkottawa.com/























