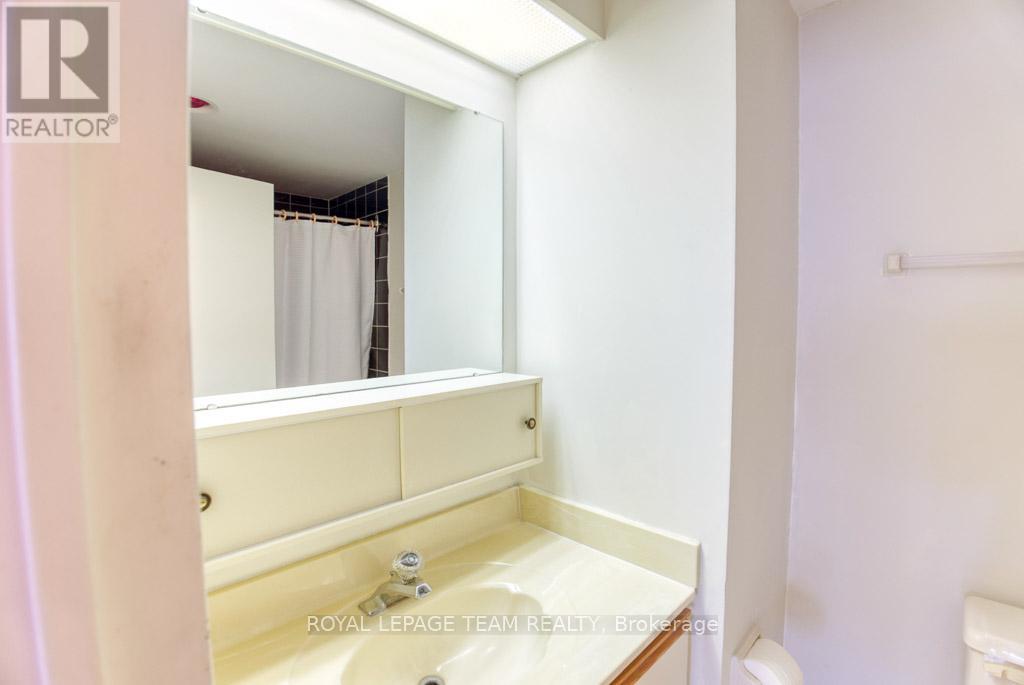907 - 556 Laurier Avenue W Ottawa, Ontario K1R 7X2
$319,900Maintenance, Insurance, Water
$802.58 Monthly
Maintenance, Insurance, Water
$802.58 MonthlyBright and spacious 2-bed, 2-bath corner unit in the iconic Kevlee Tower one of Ottawas most established, amenity-rich buildings in the heart of downtown. Natural light floods the open living, dining, and kitchen areas. Enjoy your morning coffee or evening wind-down on the large south-facing balcony. Both bedrooms are generously sized, with the primary featuring its own 3-piece ensuite. The kitchen is well-maintained and functional, offering plenty of space to customize. Includes in-unit laundry, storage locker, and underground parking. The Kevlee Tower offers top-tier amenities: a heated indoor saltwater pool, two saunas (including one wheelchair accessible), a gym, party room with full kitchen, TV, projector, ping-pong and foosball tables, workshop, expansive patio with BBQs, bike storage, and underground car wash.Unbeatable location steps to Parliament, community gardens, and Lyon LRT. Walk to Bank St., Elgin, Sparks, Little Italy, Lebreton Flats, the Financial District, ByWard Market, the Canal, Ottawa River pathways, and even Quebec. Whether you're a professional, down-sizer, or first-time buyer, this is a fantastic opportunity to own in a solid, well-managed building with great potential. Status certificate available upon request. No conveyance of offers before 1:00 p.m. April 30, 2025. Property is being sold as is, where is, with no representations or warranties expressed or implied by the Seller. (id:19720)
Property Details
| MLS® Number | X12099410 |
| Property Type | Single Family |
| Community Name | 4102 - Ottawa Centre |
| Amenities Near By | Public Transit |
| Community Features | Pet Restrictions |
| Features | Balcony, In Suite Laundry |
| Parking Space Total | 1 |
| Structure | Patio(s) |
Building
| Bathroom Total | 2 |
| Bedrooms Above Ground | 2 |
| Bedrooms Total | 2 |
| Amenities | Sauna, Recreation Centre, Exercise Centre, Party Room, Storage - Locker |
| Appliances | Dishwasher, Dryer, Stove, Washer, Refrigerator |
| Cooling Type | Central Air Conditioning |
| Exterior Finish | Brick |
| Fire Protection | Monitored Alarm |
| Foundation Type | Poured Concrete |
| Heating Fuel | Electric |
| Heating Type | Baseboard Heaters |
| Size Interior | 900 - 999 Ft2 |
| Type | Apartment |
Parking
| Underground | |
| Garage |
Land
| Acreage | No |
| Land Amenities | Public Transit |
Rooms
| Level | Type | Length | Width | Dimensions |
|---|---|---|---|---|
| Main Level | Foyer | 2.136 m | 0.9144 m | 2.136 m x 0.9144 m |
| Main Level | Kitchen | 2.336 m | 2.1334 m | 2.336 m x 2.1334 m |
| Main Level | Living Room | 5.1816 m | 4.8768 m | 5.1816 m x 4.8768 m |
| Main Level | Dining Room | 3.3528 m | 2.4384 m | 3.3528 m x 2.4384 m |
| Main Level | Primary Bedroom | 3.9624 m | 2.7432 m | 3.9624 m x 2.7432 m |
| Main Level | Bathroom | 2.7432 m | 1.8288 m | 2.7432 m x 1.8288 m |
| Main Level | Bedroom | 3.9624 m | 2.4384 m | 3.9624 m x 2.4384 m |
| Main Level | Bathroom | 2.4396 m | 1.2192 m | 2.4396 m x 1.2192 m |
https://www.realtor.ca/real-estate/28204970/907-556-laurier-avenue-w-ottawa-4102-ottawa-centre
Contact Us
Contact us for more information

Tim Hewson
Salesperson
www.agent613.ca/
www.facebook.com/thewson.ca
twitter.com/#!/twitter_realtyottawa
ca.linkedin.com/pub/linked_in_timhewson
1723 Carling Avenue, Suite 1
Ottawa, Ontario K2A 1C8
(613) 725-1171
(613) 725-3323








































