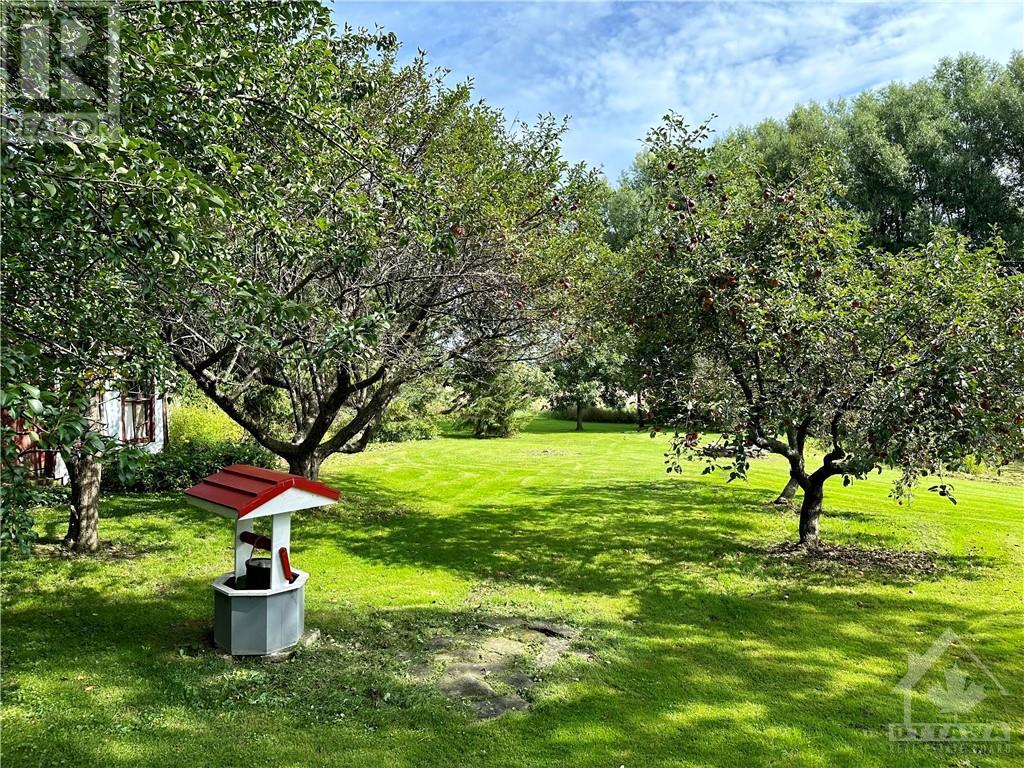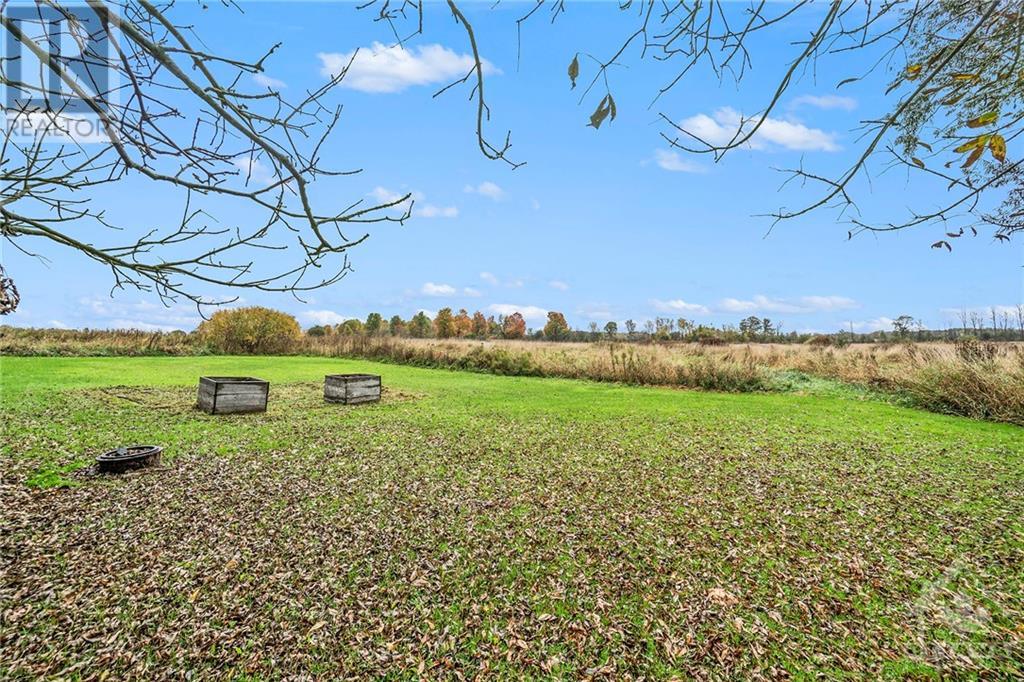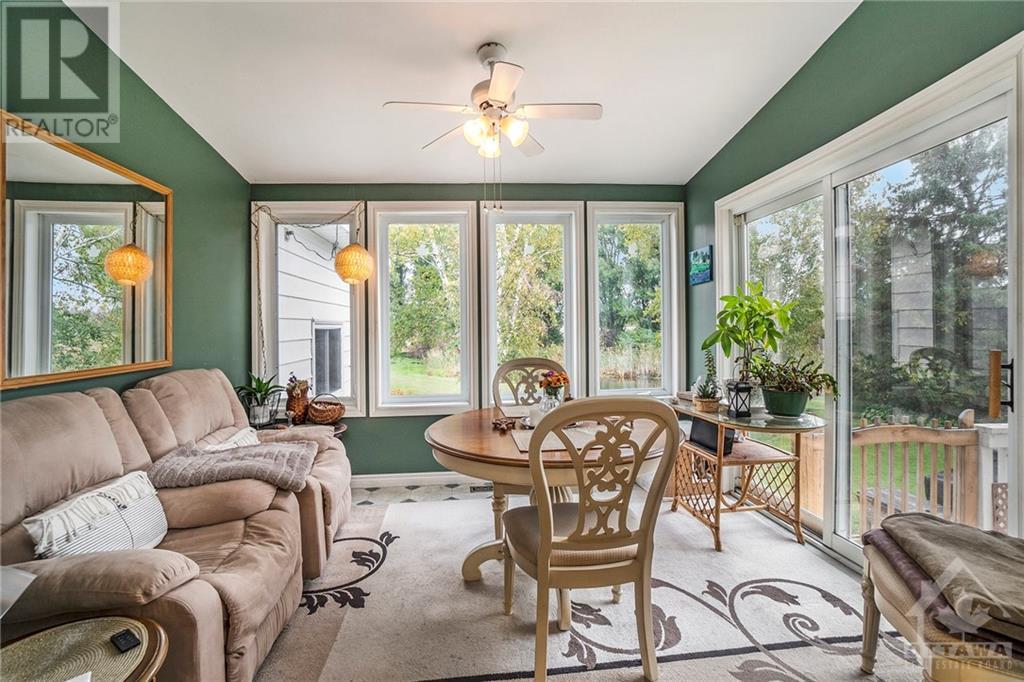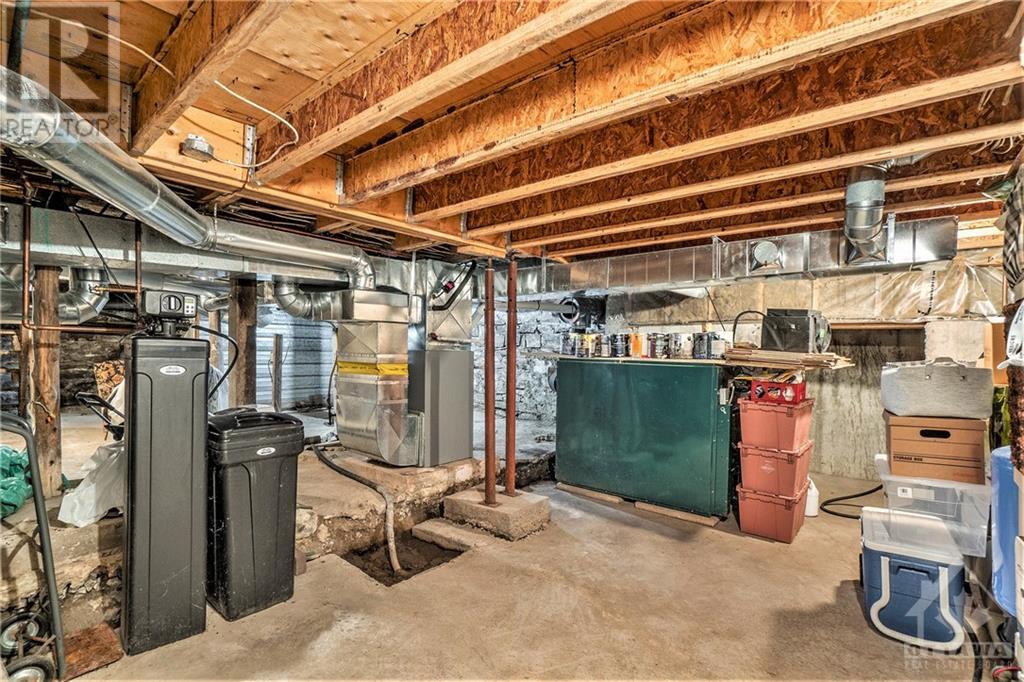9073 County Rd 29 Road Elizabethtown-Kitley (811 - Elizabethtown Kitley (Old Kitley) Twp), Ontario K0E 1A0
$649,900
Flooring: Vinyl, Flooring: Hardwood, Flooring: Laminate, Century farm located near Addison, on 68 acres, 4 bedrms, 2 bathrooms. Country kitchen with eating area overlooking scenic backyard & pond. Pantry/ laundry room off kitchen. Sunroom/family room with wood-burning fireplace and loft bedrm. Large lvg rm/dining rm with hardwood floors. 3-pc bath (2016) completes the main. Upstairs, 3 bedrms, and a full bath. Hi-eff furnace and central A/C (2015) . Attached single garage, plus detached garage with storage & barn. 5 ac of lush yard and garden, an artesian well, spring-fed pond, many mature fruit trees, flowering & berry bushes, & veggie gardens. Crop/hay fields are rented for 2024, Abundant apple orchard, can be reclaimed. Zoned residential-commercial rural. Along Dixie Rd, with approx. 8 acres two forest lot severances have preliminary approval by the Township. Excellent live/work opportunity awaits the right buyer! Property is prepped for Bell Fibre Optics Internet. HST IS APPLICABLE ON THE FARM LAND. (id:19720)
Property Details
| MLS® Number | X9519600 |
| Property Type | Single Family |
| Neigbourhood | ADDISON |
| Community Name | 811 - Elizabethtown Kitley (Old Kitley) Twp |
| Amenities Near By | Park |
| Features | Wooded Area |
| Parking Space Total | 8 |
| Structure | Deck, Barn |
Building
| Bathroom Total | 2 |
| Bedrooms Above Ground | 4 |
| Bedrooms Total | 4 |
| Amenities | Fireplace(s) |
| Appliances | Water Treatment, Dishwasher, Dryer, Hood Fan, Refrigerator, Stove, Washer |
| Basement Development | Unfinished |
| Basement Type | N/a (unfinished) |
| Construction Style Attachment | Detached |
| Cooling Type | Central Air Conditioning |
| Exterior Finish | Vinyl Siding |
| Fireplace Present | Yes |
| Fireplace Total | 1 |
| Foundation Type | Concrete, Stone |
| Heating Fuel | Natural Gas |
| Heating Type | Forced Air |
| Stories Total | 2 |
| Type | House |
Parking
| Detached Garage |
Land
| Acreage | Yes |
| Land Amenities | Park |
| Sewer | Septic System |
| Size Depth | 1300 Ft |
| Size Frontage | 2100 Ft |
| Size Irregular | 2100 X 1300 Ft ; 1 |
| Size Total Text | 2100 X 1300 Ft ; 1|50 - 100 Acres |
| Zoning Description | Rural And Agricultur |
Rooms
| Level | Type | Length | Width | Dimensions |
|---|---|---|---|---|
| Second Level | Bedroom | 2.74 m | 2.74 m | 2.74 m x 2.74 m |
| Second Level | Bathroom | 2.74 m | 1.52 m | 2.74 m x 1.52 m |
| Second Level | Primary Bedroom | 4.57 m | 3.65 m | 4.57 m x 3.65 m |
| Second Level | Bedroom | 3.65 m | 3.35 m | 3.65 m x 3.35 m |
| Second Level | Bedroom | 2.74 m | 2.74 m | 2.74 m x 2.74 m |
| Main Level | Other | 6.09 m | 7.31 m | 6.09 m x 7.31 m |
| Main Level | Foyer | 2.74 m | 4.87 m | 2.74 m x 4.87 m |
| Main Level | Living Room | 7.62 m | 3.65 m | 7.62 m x 3.65 m |
| Main Level | Kitchen | 3.35 m | 3.35 m | 3.35 m x 3.35 m |
| Main Level | Solarium | 3.5 m | 3.35 m | 3.5 m x 3.35 m |
| Main Level | Bathroom | 1.98 m | 1.82 m | 1.98 m x 1.82 m |
| Main Level | Family Room | 4.57 m | 3.65 m | 4.57 m x 3.65 m |
Utilities
| DSL* | Available |
| Natural Gas Available | Available |
Interested?
Contact us for more information

Gerald Seguin
Salesperson
www.theconnectionsteram.ca/

3000 County Road 43
Kemptville, Ontario K0G 1J0
(613) 258-4900
(613) 215-0882
www.remaxaffiliates.ca/

John Gray
Broker
www.theconnectionsteam.ca/

59 Beckwith Street, North
Smiths Falls, Ontario K7A 2B4
(613) 283-2121
(613) 283-3888

































