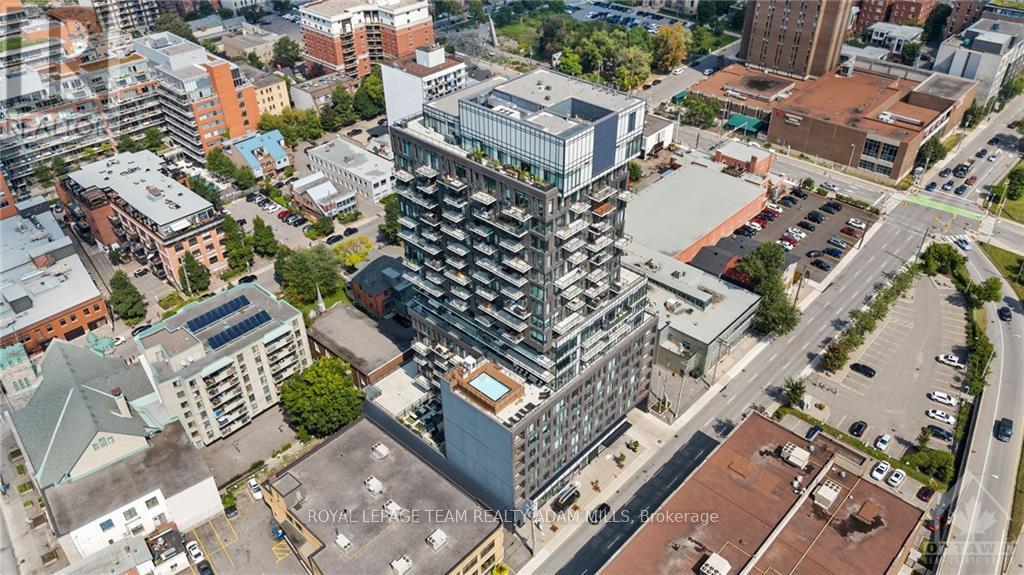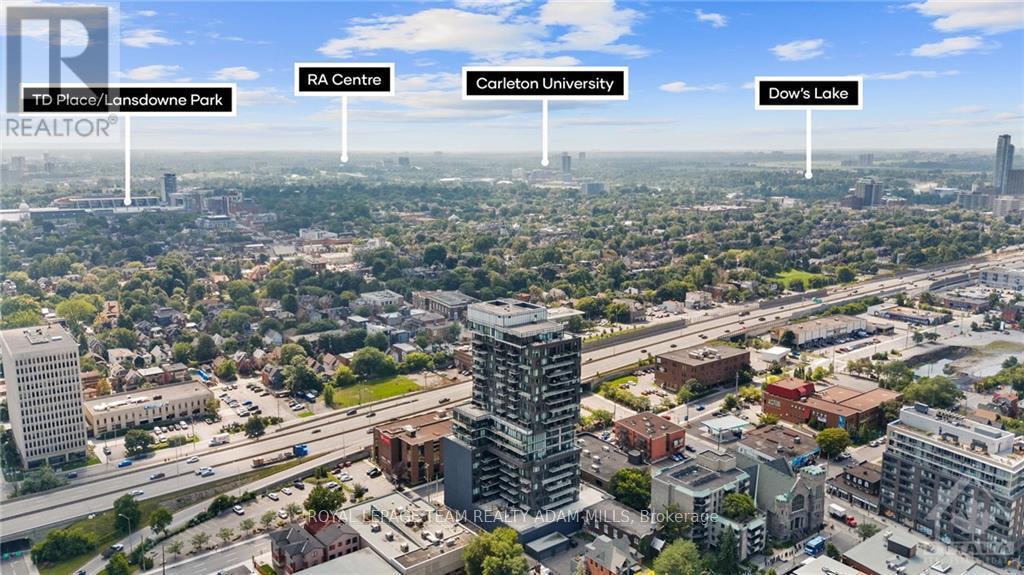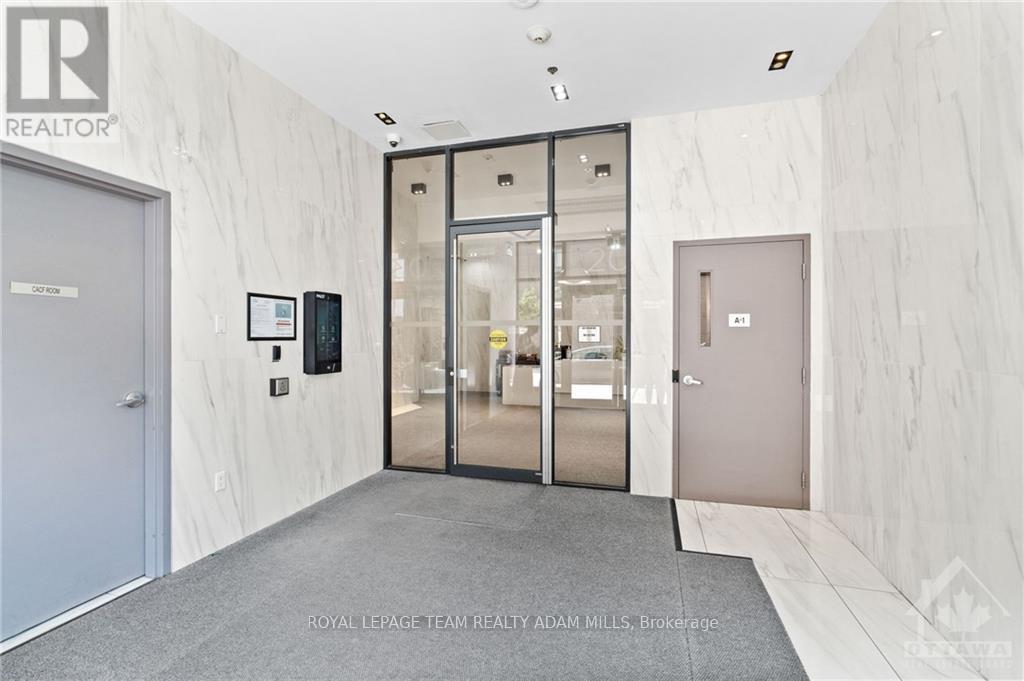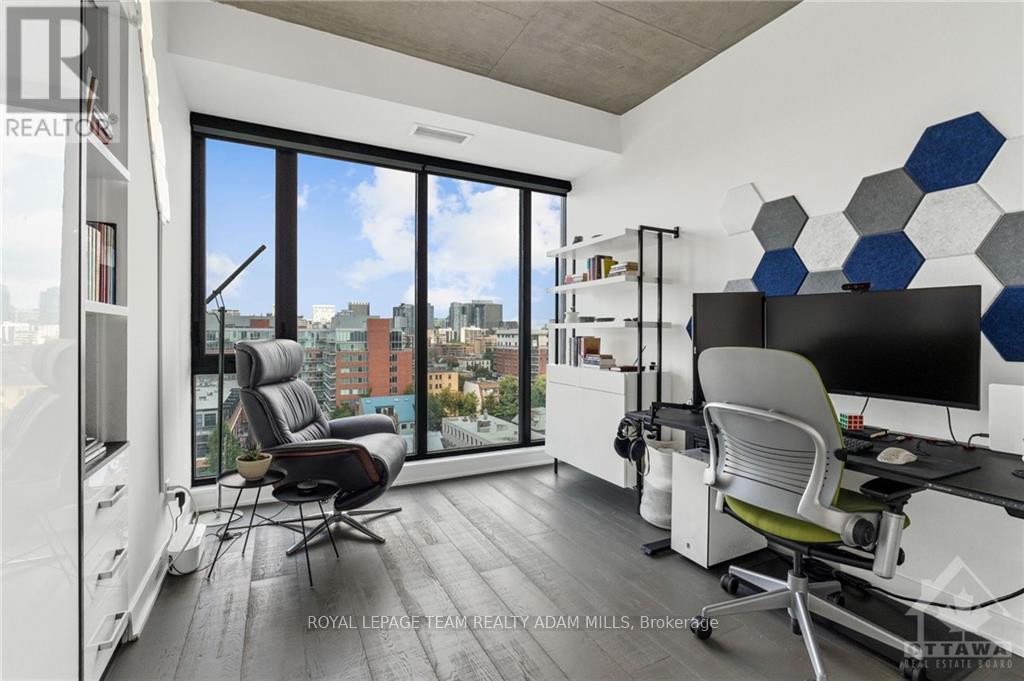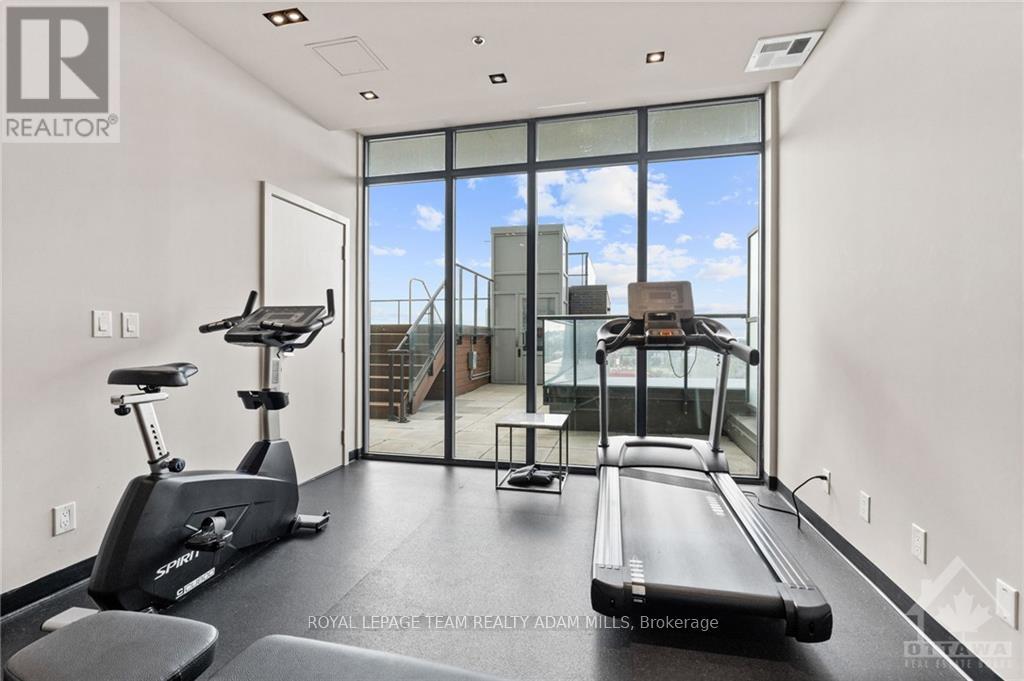908 - 203 Catherine Street Ottawa, Ontario K2P 1J5
$669,900Maintenance, Insurance
$921.49 Monthly
Maintenance, Insurance
$921.49 MonthlyExperience urban living at its finest in this stunning 2-bedroom, 2-full bathroom corner unit with over 1054 SQFT. Boasting floor-to-ceiling windows, this condo is bathed in natural light and offers breathtaking city views. The heavily upgraded kitchen features sleek quartz countertops, an elongated island and top-of-the-line stainless steel appliances including a gas range. Relax in the spacious living room with a custom built-in entertainment unit or step out onto the large balcony to enjoy the vibrant energy of the city. The primary bedroom offers a walk-in closet with storage solution and ensuite. The second bedroom offers versatility with a Murphy Bed. Located near the heart of the Glebe, you're just steps away from trendy shops and restaurants. Enjoy the convenience of concierge service, 1 underground parking space with storage locker, and take advantage of luxe amenities, including a rooftop pool, party room, and exercise room. (id:19720)
Property Details
| MLS® Number | X9517628 |
| Property Type | Single Family |
| Community Name | 4103 - Ottawa Centre |
| Amenities Near By | Public Transit, Park |
| Community Features | Pet Restrictions, Community Centre |
| Parking Space Total | 1 |
Building
| Bathroom Total | 2 |
| Bedrooms Above Ground | 2 |
| Bedrooms Total | 2 |
| Age | 0 To 5 Years |
| Amenities | Security/concierge, Party Room, Visitor Parking, Exercise Centre, Storage - Locker |
| Appliances | Dishwasher, Dryer, Hood Fan, Microwave, Stove, Washer, Window Coverings, Refrigerator |
| Cooling Type | Central Air Conditioning |
| Exterior Finish | Brick, Concrete |
| Flooring Type | Hardwood |
| Foundation Type | Concrete |
| Heating Fuel | Natural Gas |
| Heating Type | Heat Pump |
| Size Interior | 900 - 999 Ft2 |
| Type | Apartment |
| Utility Water | Municipal Water |
Parking
| Underground | |
| Garage | |
| Inside Entry |
Land
| Acreage | No |
| Land Amenities | Public Transit, Park |
| Zoning Description | Residential |
Rooms
| Level | Type | Length | Width | Dimensions |
|---|---|---|---|---|
| Main Level | Foyer | 1.32 m | 2.74 m | 1.32 m x 2.74 m |
| Main Level | Living Room | 3.09 m | 4.47 m | 3.09 m x 4.47 m |
| Main Level | Dining Room | 2.38 m | 4.47 m | 2.38 m x 4.47 m |
| Main Level | Kitchen | 5.46 m | 2.74 m | 5.46 m x 2.74 m |
| Main Level | Primary Bedroom | 2.94 m | 5.58 m | 2.94 m x 5.58 m |
| Main Level | Bathroom | 1.62 m | 2.54 m | 1.62 m x 2.54 m |
| Main Level | Bedroom | 3.25 m | 4.36 m | 3.25 m x 4.36 m |
| Main Level | Bathroom | 2.2 m | 1.52 m | 2.2 m x 1.52 m |
https://www.realtor.ca/real-estate/27346944/908-203-catherine-street-ottawa-4103-ottawa-centre
Contact Us
Contact us for more information

Adam Mills
Broker of Record
www.youtube.com/embed/YpAb6yKhk3I
www.ottawaishome.com/
www.facebook.com/OttawaIsHome/
twitter.com/OttawaIsHome
www.linkedin.com/in/adamjamesmills/
5536 Manotick Main St
Manotick, Ontario K4M 1A7
(613) 902-5400
(613) 825-8762



