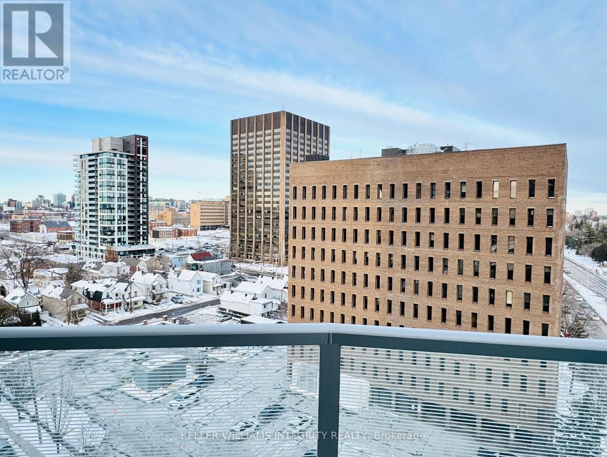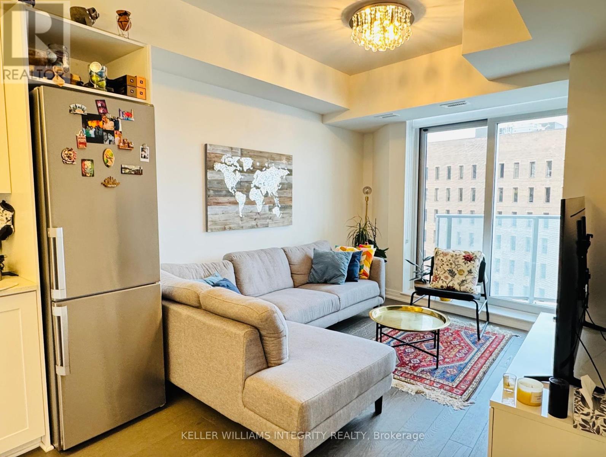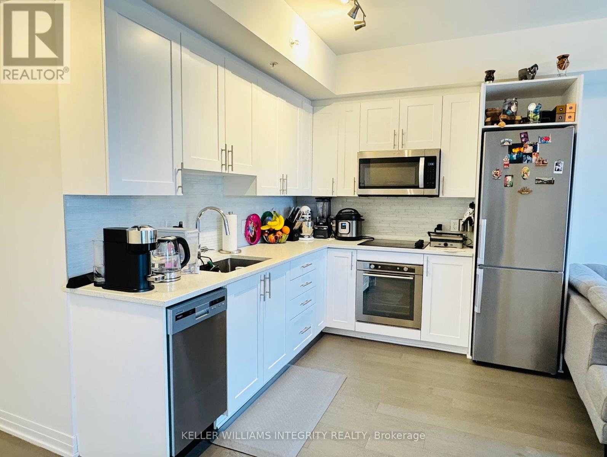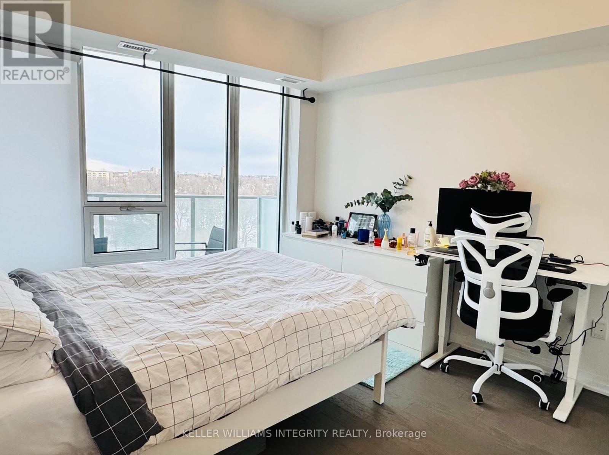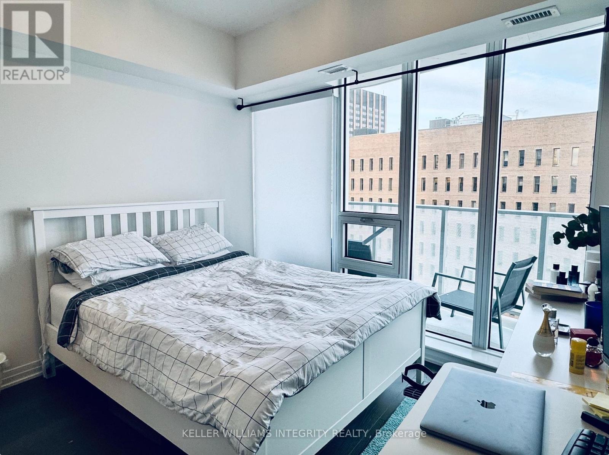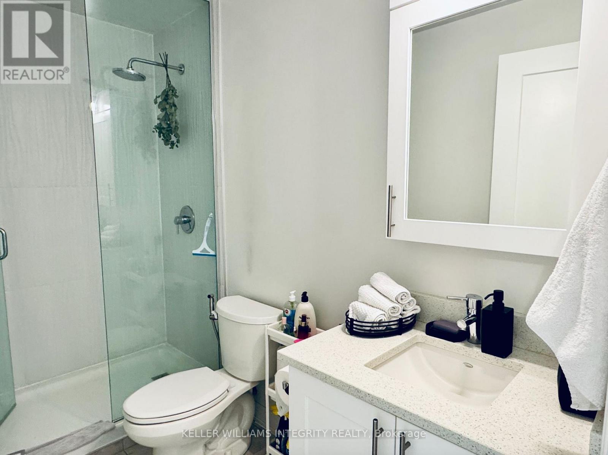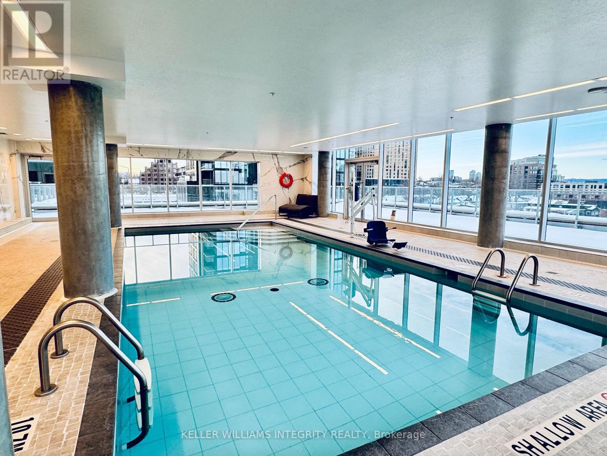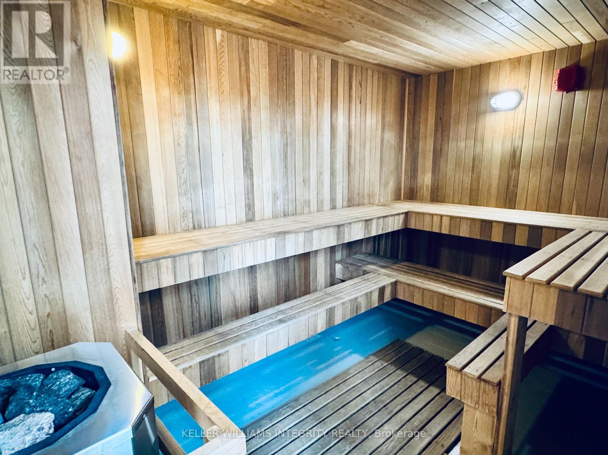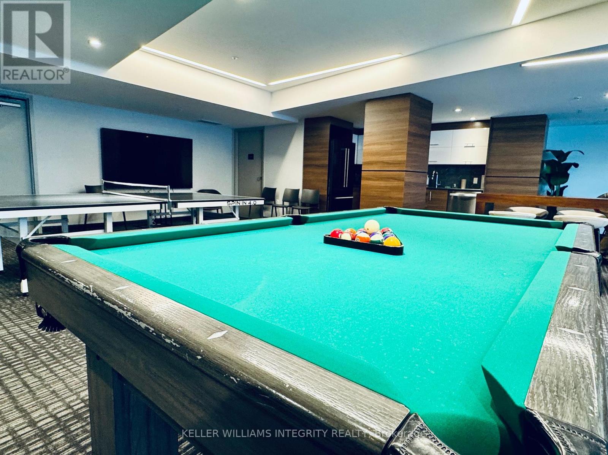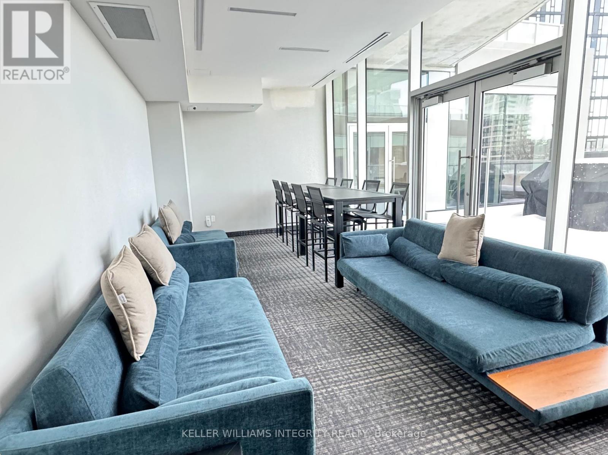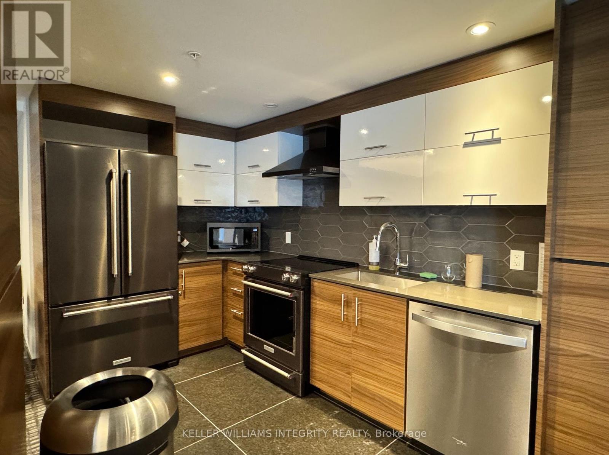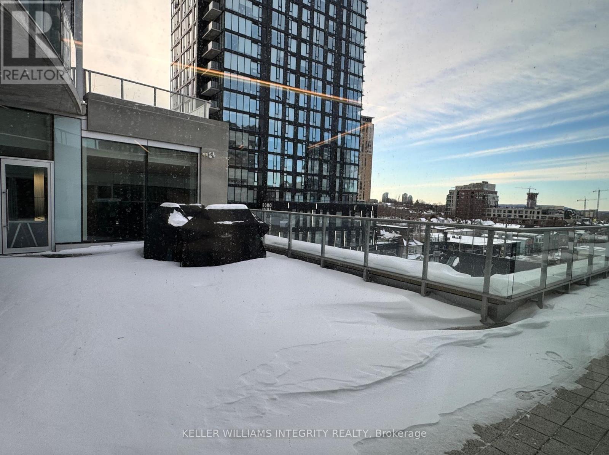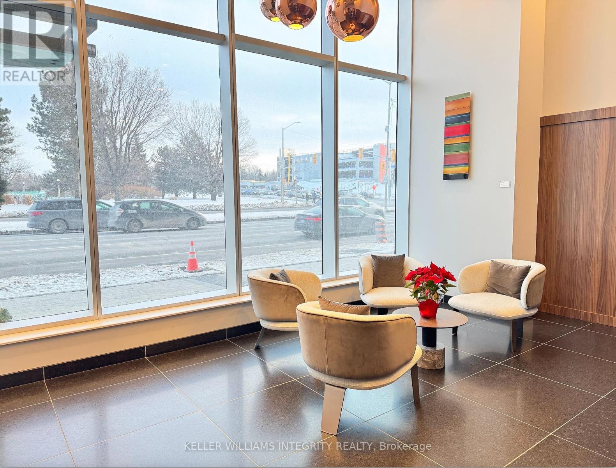908 - 805 Carling Avenue Ottawa, Ontario K1S 5W9
$509,000Maintenance, Water, Heat
$430.21 Monthly
Maintenance, Water, Heat
$430.21 MonthlyExperience ICONIC living at the Claridge Icon, Ottawa's tallest and most prestigious residential building. This luxurious 1-bed, 1-bath condo offers stunning water views, a private balcony, oak hardwood floors, quartz countertops, and floor-to-ceiling windows. Indulge in 5-star amenities, including a 24/7 concierge, indoor pool, fitness center, hot tub, sauna, yoga room, party room, theatre, and BBQ terraces. Located in the heart of Little Italy, you're steps from the city's best restaurants, cafes, boutiques, and services. Enjoy scenic walks along Dows Lake and the Rideau Canal, with quick access to the Civic Hospital, LRT, TD Place, Dominion Arboretum, and Carleton University. With the new Hospital being built nearby, this condo has great potential for appreciation. Don't miss this opportunity to own luxury in an iconic location! (id:19720)
Property Details
| MLS® Number | X11975137 |
| Property Type | Single Family |
| Community Name | 4502 - West Centre Town |
| Community Features | Pet Restrictions |
| Features | Balcony |
| View Type | Lake View |
Building
| Bathroom Total | 1 |
| Bedrooms Above Ground | 1 |
| Bedrooms Total | 1 |
| Amenities | Party Room, Security/concierge, Exercise Centre, Storage - Locker |
| Appliances | Dishwasher, Dryer, Stove, Washer, Refrigerator |
| Cooling Type | Central Air Conditioning |
| Exterior Finish | Concrete |
| Foundation Type | Concrete |
| Heating Fuel | Natural Gas |
| Heating Type | Forced Air |
| Size Interior | 600 - 699 Ft2 |
| Type | Apartment |
Parking
| No Garage |
Land
| Acreage | No |
Rooms
| Level | Type | Length | Width | Dimensions |
|---|---|---|---|---|
| Main Level | Bedroom | 3.96 m | 3.4 m | 3.96 m x 3.4 m |
| Main Level | Living Room | 3.42 m | 2.74 m | 3.42 m x 2.74 m |
| Main Level | Kitchen | 2.1 m | 3.96 m | 2.1 m x 3.96 m |
https://www.realtor.ca/real-estate/27921198/908-805-carling-avenue-ottawa-4502-west-centre-town
Contact Us
Contact us for more information

Helen Tang
Salesperson
www.helentang.ca/
www.facebook.com/HelenTangRealEstate/Â
2148 Carling Ave., Units 5 & 6
Ottawa, Ontario K2A 1H1
(613) 829-1818

Shiny Huang
Salesperson
2148 Carling Ave., Units 5 & 6
Ottawa, Ontario K2A 1H1
(613) 829-1818

Zyaire Zhang
Salesperson
2148 Carling Ave., Units 5 & 6
Ottawa, Ontario K2A 1H1
(613) 829-1818




