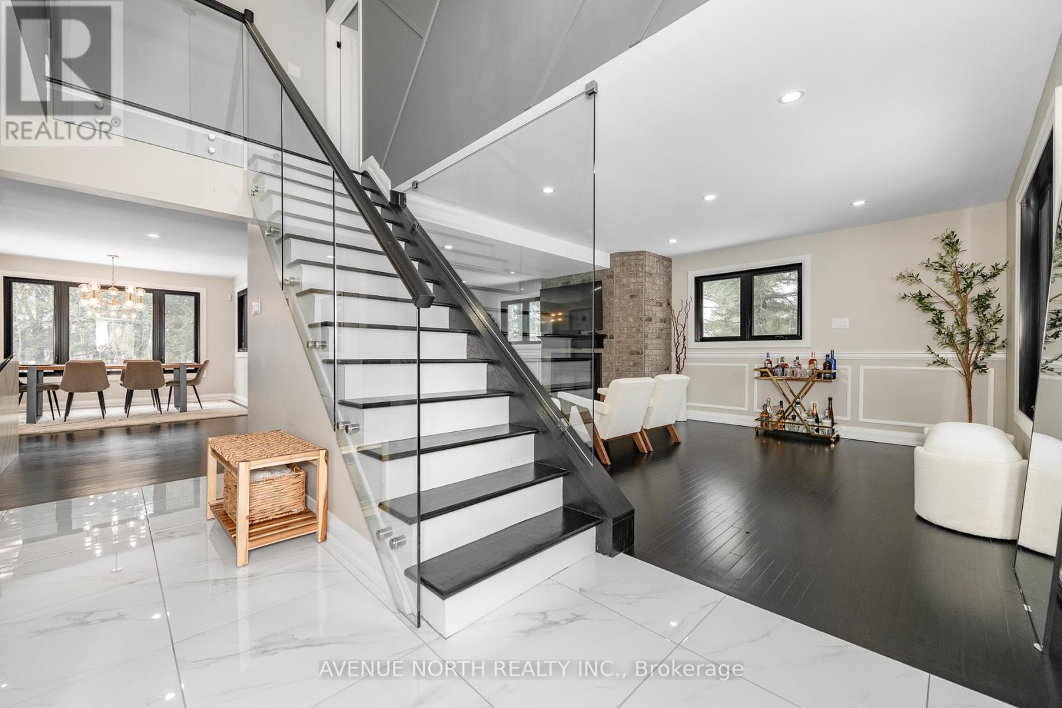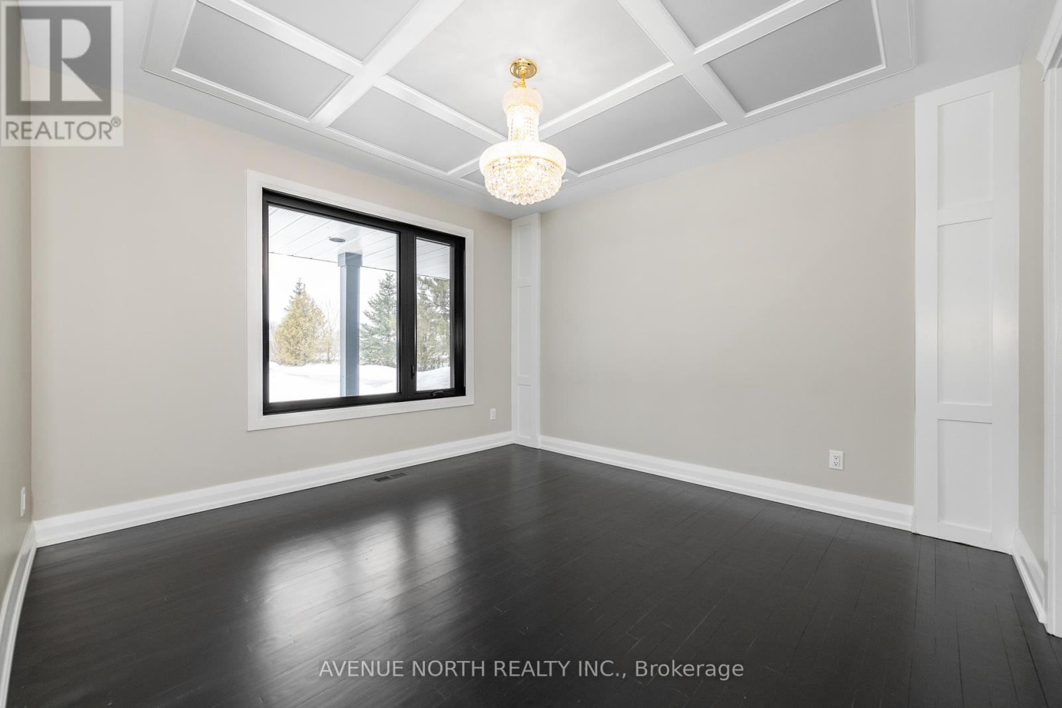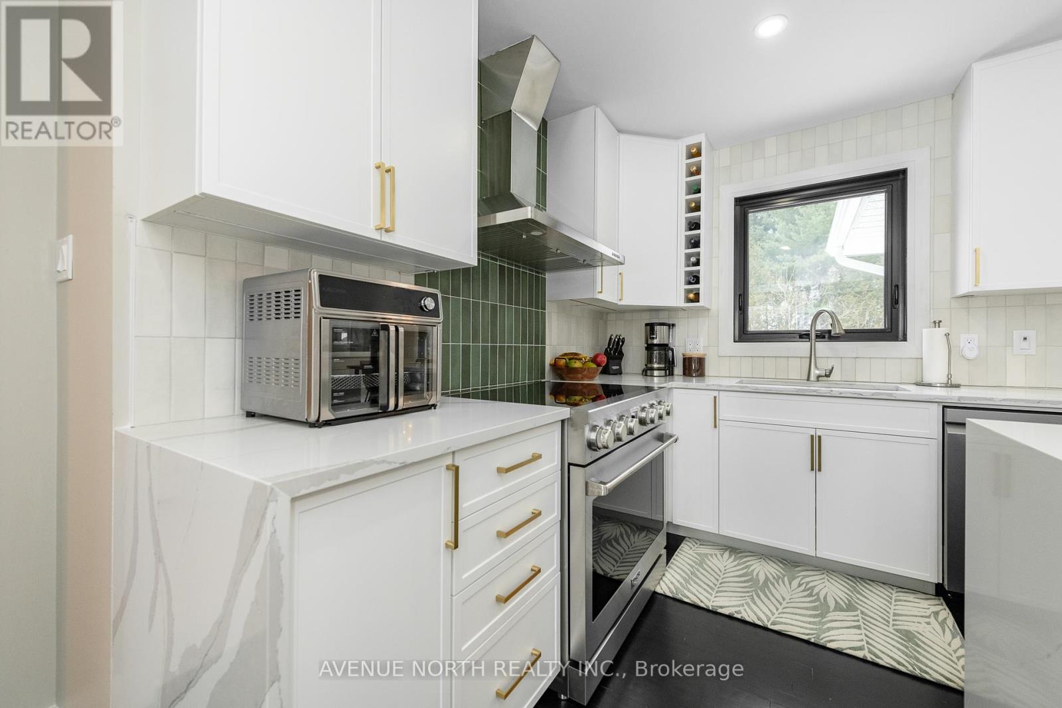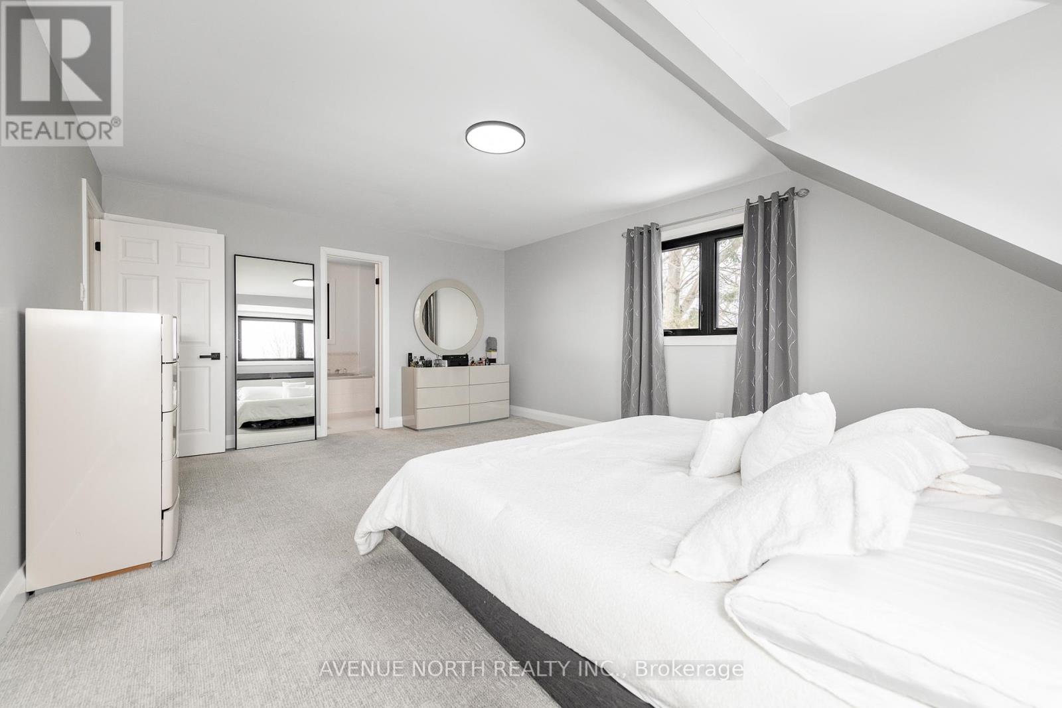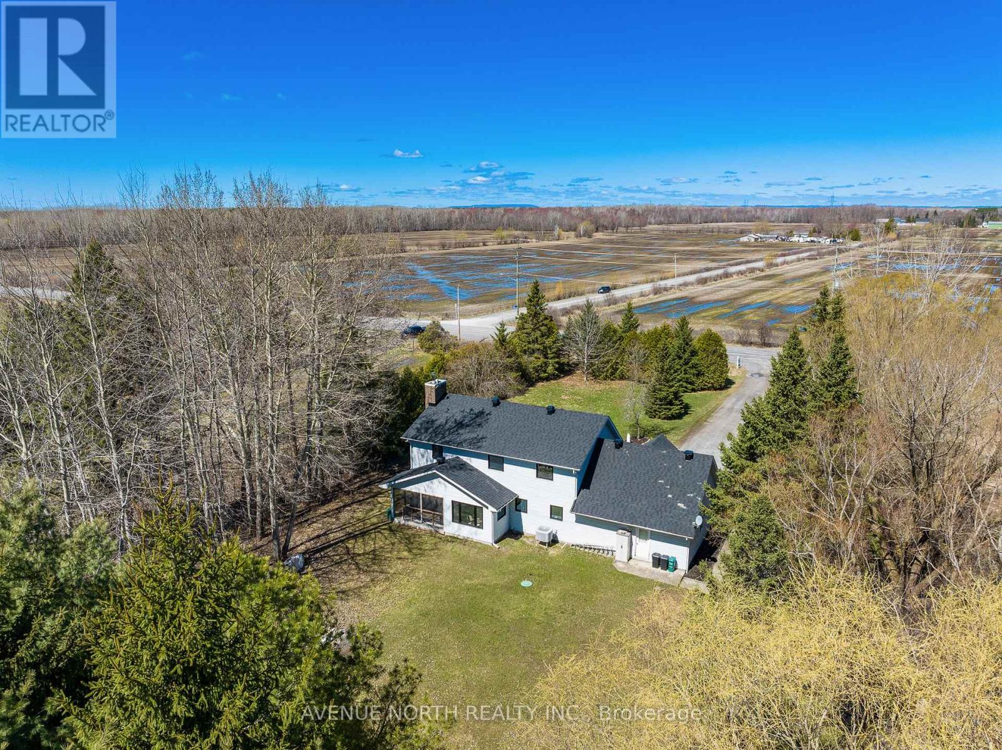9088 Mitch Owens Road Ottawa, Ontario K0A 1V0
$879,900
This charming, newly renovated, 5 bedroom, 3 full bath residence situated over 3/4 acre lot offers all the comforts of country living while remaining a 20-minute drive from downtown Ottawa. Boasting a classic two-story design, the home features an upstairs family room, open-concept living areas, a formal dining room, and a versatile flex space ideal for a home office. Hardwood floors add warmth and character throughout. With its southern exposure, the home is bathed in natural light, particularly illuminating the white kitchen with quartz counter tops a delightful setting for hosting family and friends. It also features a 3-season sunroom offering the perfect blend of tranquility and accessibility. Beyond its interior, the property epitomizes a lifestyle of leisure, enjoying proximity to four golf courses, a triple car garage for ample storage, an effortless commute to downtown, acres of tree-lined land, and epitomizing modern living near the heart of Ottawa. (id:19720)
Property Details
| MLS® Number | X12009327 |
| Property Type | Single Family |
| Community Name | 1605 - Osgoode Twp North of Reg Rd 6 |
| Parking Space Total | 9 |
| Structure | Porch |
Building
| Bathroom Total | 3 |
| Bedrooms Above Ground | 5 |
| Bedrooms Total | 5 |
| Age | 31 To 50 Years |
| Amenities | Fireplace(s) |
| Appliances | Garage Door Opener Remote(s), Dishwasher, Dryer, Hood Fan, Microwave, Stove, Washer, Refrigerator |
| Basement Development | Unfinished |
| Basement Type | Crawl Space (unfinished) |
| Construction Style Attachment | Detached |
| Exterior Finish | Brick |
| Fireplace Present | Yes |
| Fireplace Total | 1 |
| Foundation Type | Concrete |
| Heating Fuel | Electric |
| Heating Type | Heat Pump |
| Stories Total | 2 |
| Size Interior | 2,500 - 3,000 Ft2 |
| Type | House |
| Utility Water | Drilled Well |
Parking
| Attached Garage | |
| Garage | |
| Inside Entry |
Land
| Acreage | No |
| Sewer | Septic System |
| Size Depth | 268 Ft ,4 In |
| Size Frontage | 136 Ft ,4 In |
| Size Irregular | 136.4 X 268.4 Ft |
| Size Total Text | 136.4 X 268.4 Ft|1/2 - 1.99 Acres |
| Zoning Description | Residential |
Rooms
| Level | Type | Length | Width | Dimensions |
|---|---|---|---|---|
| Second Level | Bedroom 2 | 3.05 m | 2.97 m | 3.05 m x 2.97 m |
| Second Level | Bedroom 3 | 3.65 m | 3.05 m | 3.65 m x 3.05 m |
| Second Level | Bedroom 4 | 3.81 m | 3.28 m | 3.81 m x 3.28 m |
| Second Level | Bathroom | Measurements not available | ||
| Second Level | Den | 5.79 m | 4.22 m | 5.79 m x 4.22 m |
| Second Level | Primary Bedroom | 5.51 m | 4.42 m | 5.51 m x 4.42 m |
| Main Level | Foyer | 2.99 m | 1.63 m | 2.99 m x 1.63 m |
| Main Level | Dining Room | 3.66 m | 3.43 m | 3.66 m x 3.43 m |
| Main Level | Living Room | 4.24 m | 3.98 m | 4.24 m x 3.98 m |
| Main Level | Family Room | 4.55 m | 4.22 m | 4.55 m x 4.22 m |
| Main Level | Kitchen | 5.66 m | 3.58 m | 5.66 m x 3.58 m |
| Main Level | Eating Area | 3.4 m | 2.36 m | 3.4 m x 2.36 m |
| Main Level | Laundry Room | 3.84 m | 2.29 m | 3.84 m x 2.29 m |
| Main Level | Bathroom | Measurements not available | ||
| Main Level | Sunroom | Measurements not available |
Contact Us
Contact us for more information

Eli Skaff
Broker of Record
www.skaffrealestate.com/
www.facebook.com/skaffrealestate
482 Preston Street
Ottawa, Ontario K1S 4N8
(613) 231-3000








