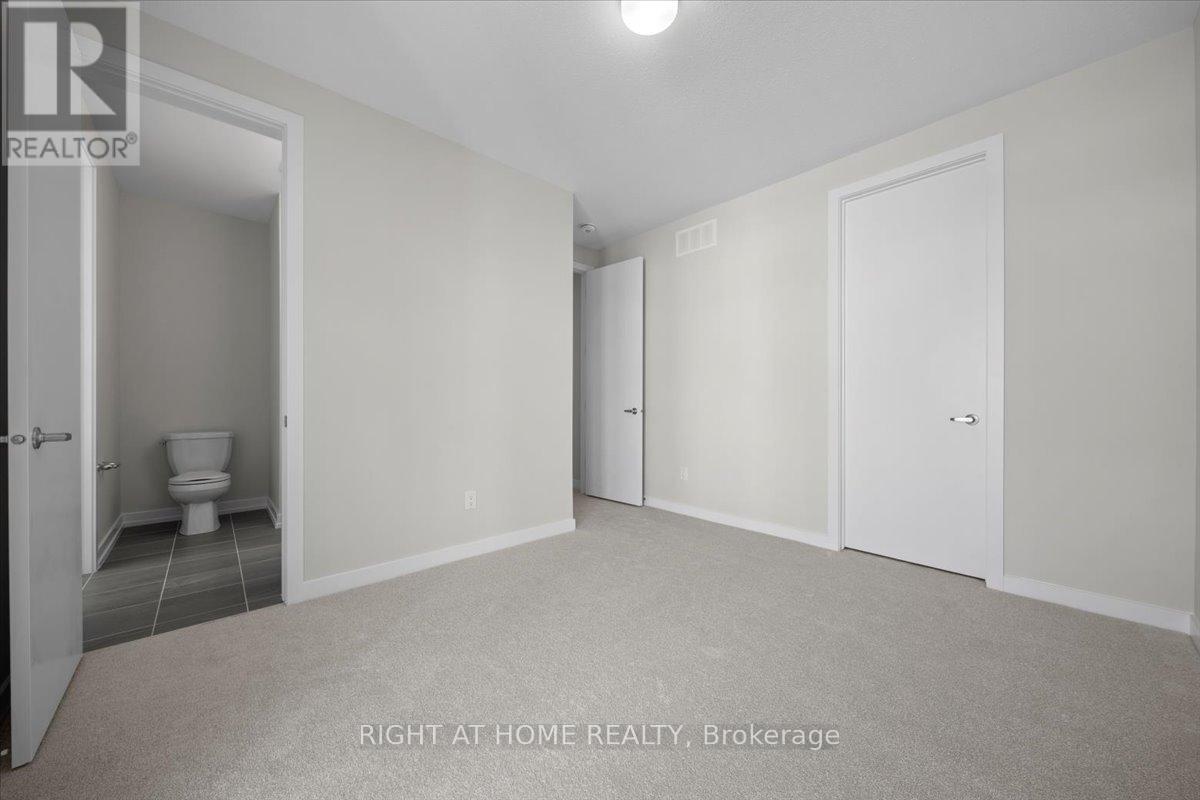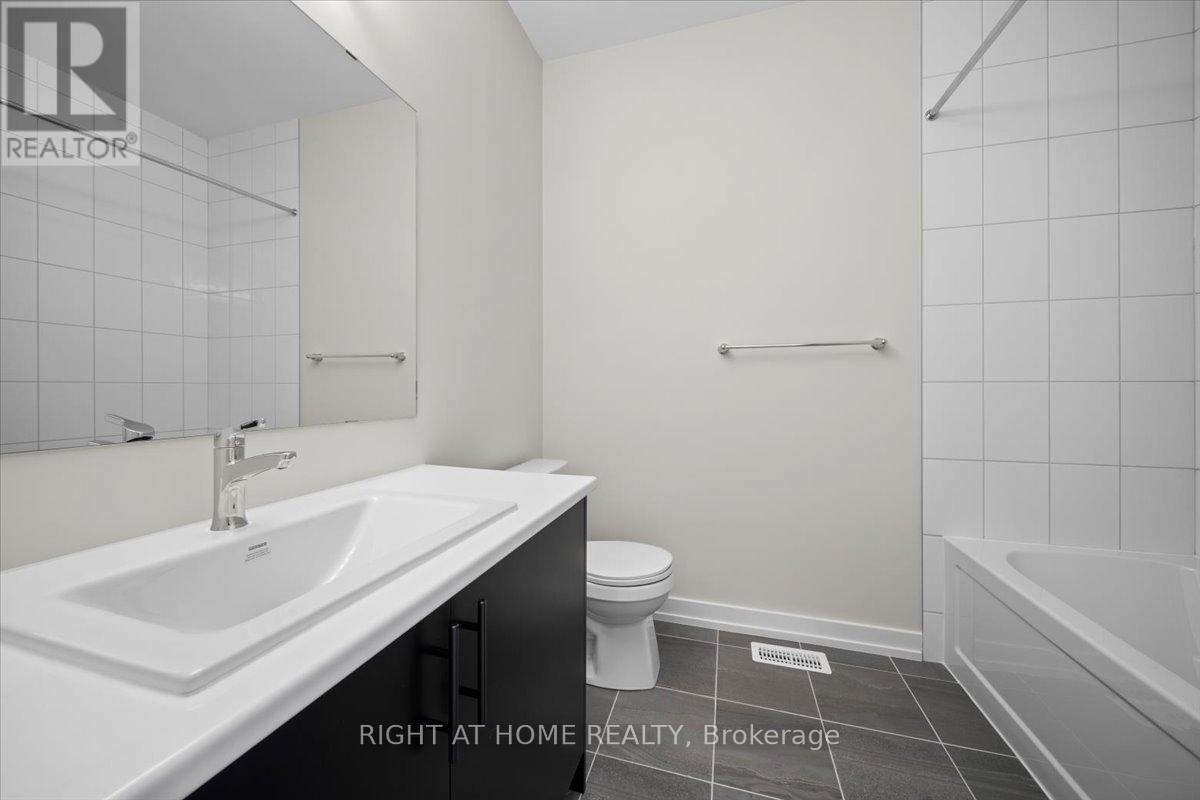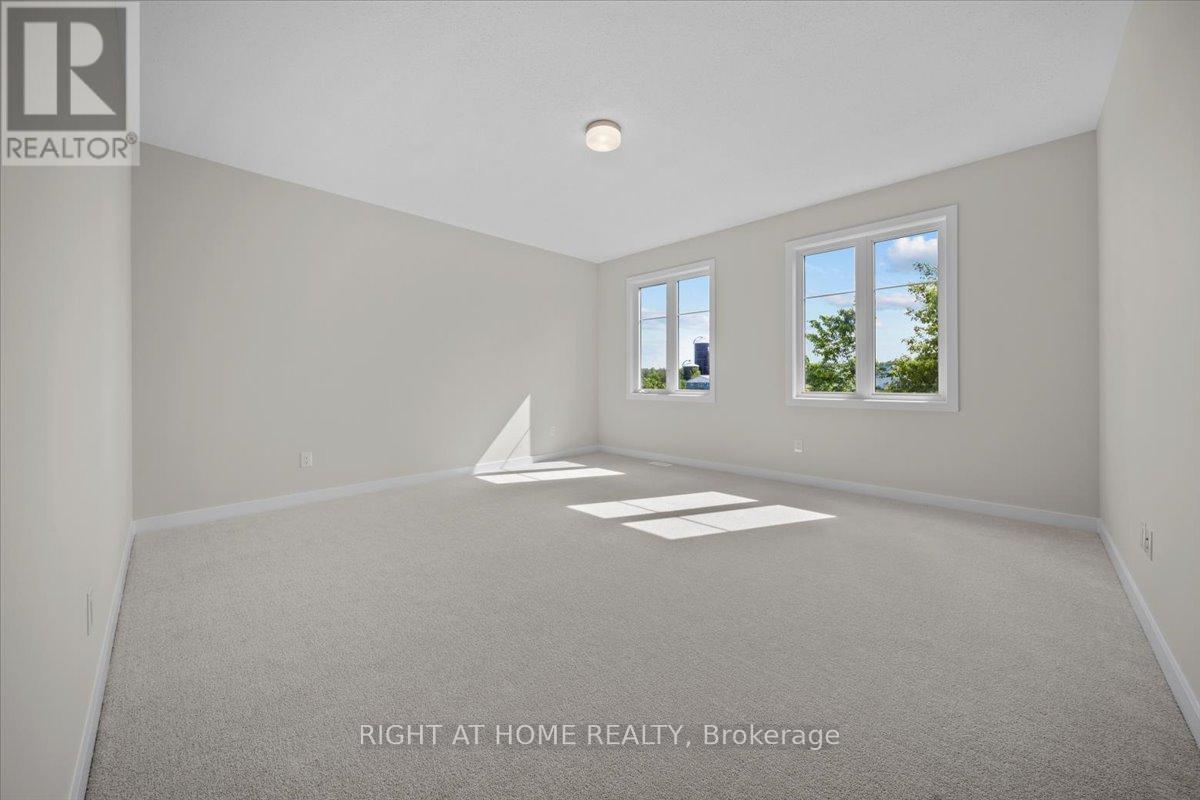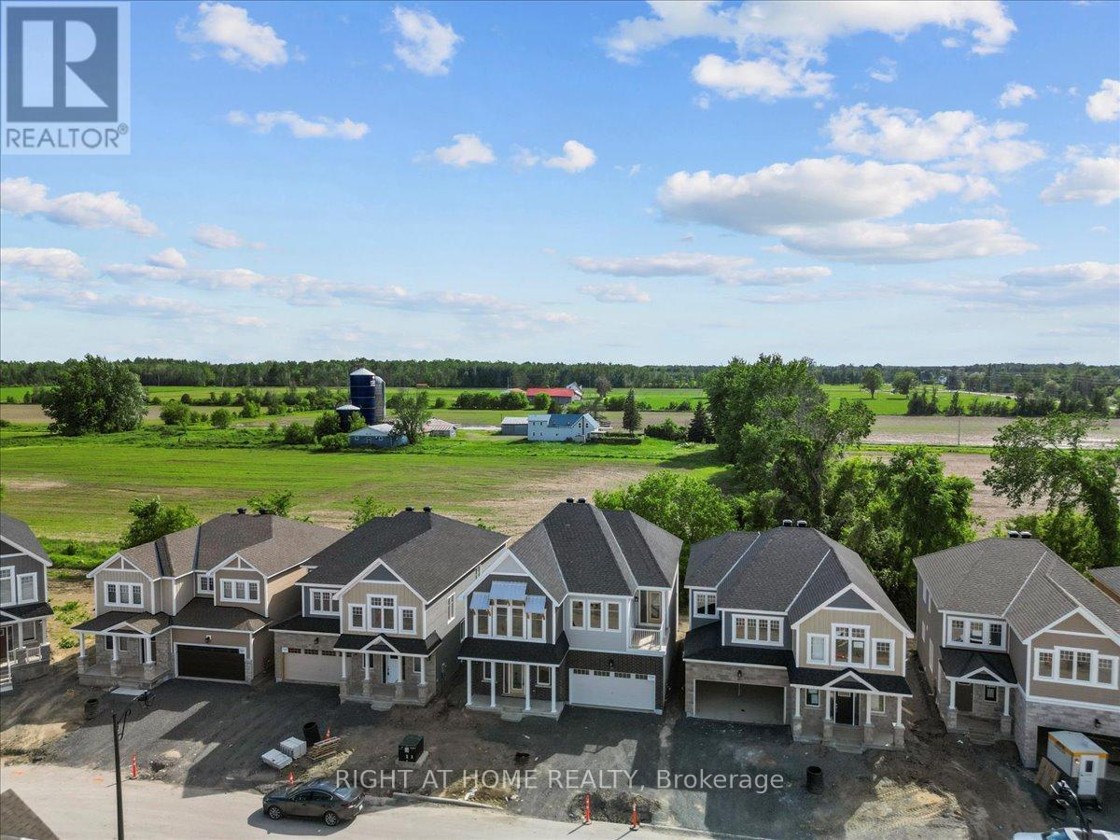91 Hackamore Crescent Ottawa, Ontario K0A 2Z0
$1,099,900
Welcome to 91 Hackamore! Situated in Fox Run, this master-planned community offers privacy away from the hustle and bustle, while simultaneously offering access to schools, shops and Meynell Park. This BRAND-NEW, NEVER-BEEN-LIVED-IN home is the builder's LARGEST MODEL the Series 3 Plan 3. Upon stepping inside, ample size at 4,000+ sq. ft. and premium features, including hardwood floors, 9' smooth ceilings, pot lights and quartz countertops, are immediately noticeable. Further, $80,000 WORTH OF UPGRADES shine - the premium 42' lot with NO REAR NEIGHBOURS, 9' ceilings on the upper level, spa ensuite and more. The main floor features a den, perfect for a home office, a great room with a gas fireplace, fit for entertaining, and a spacious dining area. The eat-in kitchen, w/ island and pantry, powder room and mudroom w/ access to double-car garage complete this level. The upper level hosts the primary w/ WIC and 5 - PIECE ensuite. Large LOFT w/ VAULTED CEILING, three additional bedrooms, two full baths and laundry room. The lower level offers a finished rec room and full bath. Get in touch with me today to make this home yours! (id:19720)
Property Details
| MLS® Number | X12045706 |
| Property Type | Single Family |
| Community Name | 8209 - Goulbourn Twp From Franktown Rd/South To Rideau |
| Amenities Near By | Public Transit, Schools |
| Parking Space Total | 4 |
Building
| Bathroom Total | 5 |
| Bedrooms Above Ground | 4 |
| Bedrooms Total | 4 |
| Amenities | Fireplace(s) |
| Appliances | Water Heater, Water Softener, Hood Fan |
| Basement Development | Finished |
| Basement Type | Full (finished) |
| Construction Style Attachment | Detached |
| Exterior Finish | Brick |
| Fireplace Present | Yes |
| Fireplace Total | 1 |
| Foundation Type | Concrete |
| Half Bath Total | 1 |
| Heating Fuel | Natural Gas |
| Heating Type | Forced Air |
| Stories Total | 2 |
| Type | House |
| Utility Water | Municipal Water |
Parking
| Attached Garage | |
| Garage |
Land
| Acreage | No |
| Land Amenities | Public Transit, Schools |
| Sewer | Sanitary Sewer |
| Size Depth | 90 Ft ,2 In |
| Size Frontage | 41 Ft ,11 In |
| Size Irregular | 41.99 X 90.22 Ft ; 0 |
| Size Total Text | 41.99 X 90.22 Ft ; 0 |
| Zoning Description | Residential |
Rooms
| Level | Type | Length | Width | Dimensions |
|---|---|---|---|---|
| Second Level | Bedroom | 3.12 m | 3.73 m | 3.12 m x 3.73 m |
| Second Level | Loft | 4.74 m | 3.04 m | 4.74 m x 3.04 m |
| Second Level | Primary Bedroom | 4.74 m | 4.57 m | 4.74 m x 4.57 m |
| Second Level | Bedroom | 3.65 m | 3.14 m | 3.65 m x 3.14 m |
| Second Level | Bedroom | 3.58 m | 3.75 m | 3.58 m x 3.75 m |
| Basement | Family Room | 10.03 m | 7.34 m | 10.03 m x 7.34 m |
| Main Level | Den | 2.92 m | 2.46 m | 2.92 m x 2.46 m |
| Main Level | Dining Room | 4.57 m | 3.2 m | 4.57 m x 3.2 m |
| Main Level | Great Room | 4.57 m | 5.33 m | 4.57 m x 5.33 m |
| Main Level | Dining Room | 2.74 m | 4.85 m | 2.74 m x 4.85 m |
| Main Level | Kitchen | 3.04 m | 4.85 m | 3.04 m x 4.85 m |
Utilities
| Natural Gas Available | Available |
| Sewer | Installed |
Contact Us
Contact us for more information
Daniel Burton
Salesperson
14 Chamberlain Ave Suite 101
Ottawa, Ontario K1S 1V9
(613) 369-5199
(416) 391-0013



















































