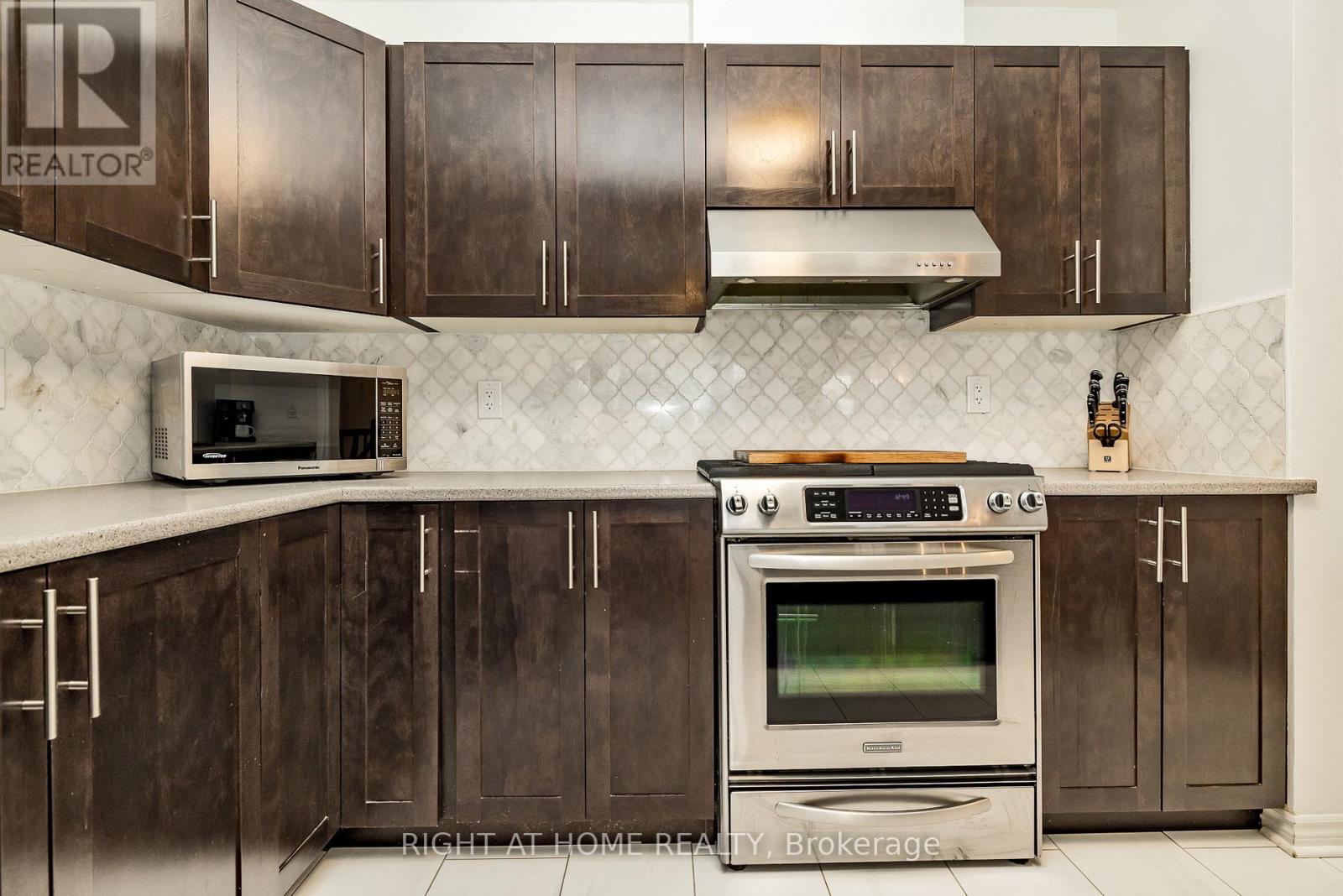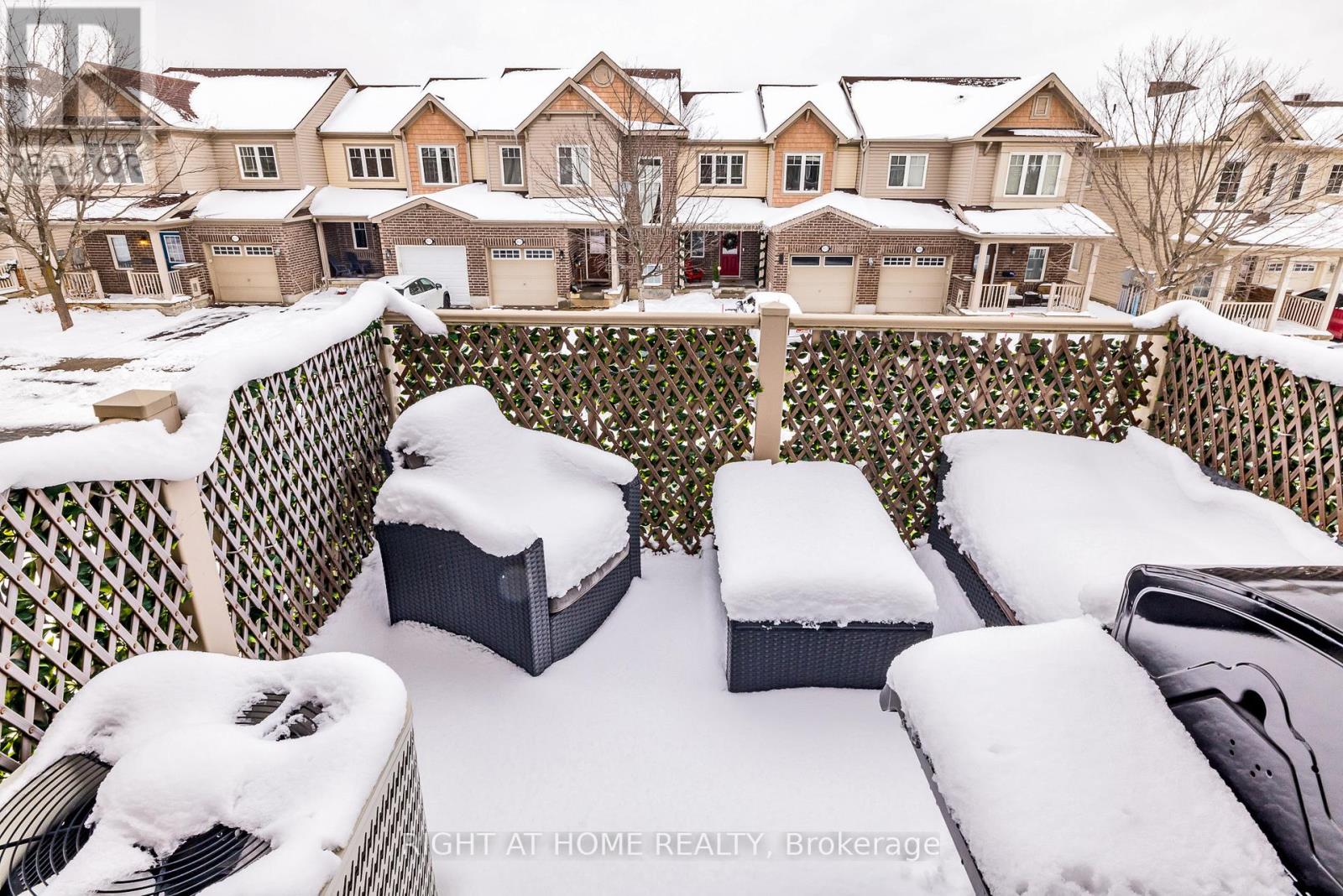912 Messor Crescent Ottawa, Ontario K2S 0L7
$519,900
Welcome to this beautifully updated 2-bedroom, 3-bathroom townhouse, blending comfort and modern style in every corner. This move-in-ready gem features a fresh and inviting feel, thanks to updated bathrooms, new carpet, sleek tile, and fresh paint throughout. The thoughtfully redesigned landscaping adds curb appeal and a welcoming touch to this charming home. The main level boasts gorgeous hardwood floors and an open-concept layout that seamlessly connects the dining area, living room, and kitchen. The bright and airy living space is perfect for entertaining or cozy nights in. The kitchen is equipped with ample counter space and cabinetry, ideal for creating memorable meals and gathering with loved ones. Upstairs, you'll find two generously sized bedrooms, including primary retreat with ensuite and walk in closet. Parking is a breeze with an attached single-car garage and additional parking space for up to three vehicles, making it perfect for hosting friends and family. Whether you're downsizing, buying your first home, or seeking a great investment property, this townhouse ticks all the boxes. Conveniently located close to shopping, dining, and amenities, it offers a blend of modern updates and practical design that will meet your every need. Don't miss the opportunity to make this property your own - schedule your viewing today! (id:19720)
Property Details
| MLS® Number | X11884407 |
| Property Type | Single Family |
| Community Name | 8211 - Stittsville (North) |
| Equipment Type | Water Heater |
| Features | Lane |
| Parking Space Total | 3 |
| Rental Equipment Type | Water Heater |
| Structure | Deck, Porch |
Building
| Bathroom Total | 3 |
| Bedrooms Above Ground | 2 |
| Bedrooms Total | 2 |
| Appliances | Garage Door Opener Remote(s), Dishwasher, Dryer, Garage Door Opener, Hood Fan, Microwave, Range, Refrigerator, Washer |
| Construction Style Attachment | Attached |
| Cooling Type | Central Air Conditioning |
| Exterior Finish | Brick, Vinyl Siding |
| Flooring Type | Tile, Hardwood |
| Foundation Type | Slab, Concrete |
| Half Bath Total | 1 |
| Heating Fuel | Natural Gas |
| Heating Type | Forced Air |
| Stories Total | 3 |
| Type | Row / Townhouse |
| Utility Water | Municipal Water |
Parking
| Attached Garage |
Land
| Acreage | No |
| Landscape Features | Landscaped |
| Sewer | Sanitary Sewer |
| Size Depth | 27 Ft ,11 In |
| Size Frontage | 20 Ft ,11 In |
| Size Irregular | 20.97 X 27.96 Ft |
| Size Total Text | 20.97 X 27.96 Ft |
Rooms
| Level | Type | Length | Width | Dimensions |
|---|---|---|---|---|
| Second Level | Kitchen | 3.81 m | 3.05 m | 3.81 m x 3.05 m |
| Second Level | Living Room | 5.08 m | 3.86 m | 5.08 m x 3.86 m |
| Second Level | Dining Room | 2.74 m | 3.25 m | 2.74 m x 3.25 m |
| Second Level | Bathroom | 2.16 m | 0.82 m | 2.16 m x 0.82 m |
| Third Level | Bedroom | 2.74 m | 3.3 m | 2.74 m x 3.3 m |
| Third Level | Primary Bedroom | 3.3 m | 4.39 m | 3.3 m x 4.39 m |
| Third Level | Bathroom | 2.46 m | 1.25 m | 2.46 m x 1.25 m |
| Third Level | Bathroom | 2.74 m | 1.25 m | 2.74 m x 1.25 m |
| Main Level | Foyer | 3.38 m | 2.01 m | 3.38 m x 2.01 m |
| Main Level | Laundry Room | 3.41 m | 1.55 m | 3.41 m x 1.55 m |
https://www.realtor.ca/real-estate/27719483/912-messor-crescent-ottawa-8211-stittsville-north
Interested?
Contact us for more information

Kate Dawes
Salesperson
www.katedawes.ca/
https://www.facebook.com/katedawesrealestate
14 Chamberlain Ave Suite 101
Ottawa, Ontario K1S 1V9
(613) 369-5199
(416) 391-0013































