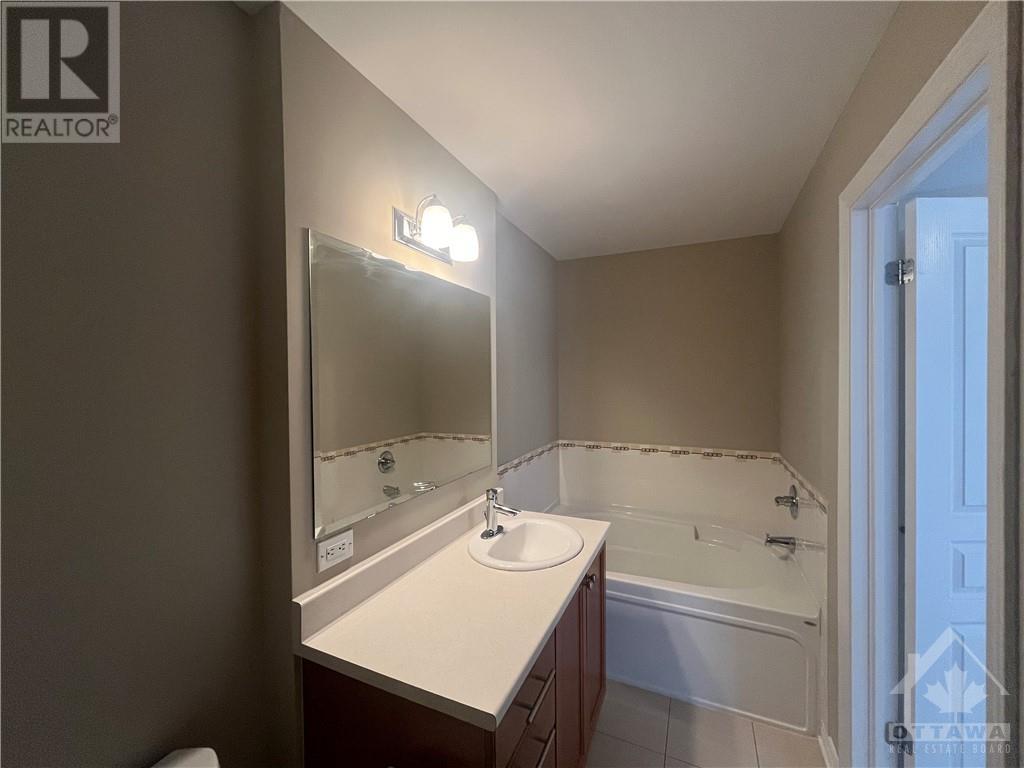914 Fletcher Circle Ottawa, Ontario K2T 0B7
$2,750 Monthly
Welcome to this beautifully maintained townhome, nestled in a sought-after, family-oriented neighborhood. Award winning Addision model with energy star rated. As you step inside, you'll immediately appreciate the main floor's stunning hardwood floors and the open concept layout, which creates a seamless flow perfect for both everyday living and entertaining. The spacious kitchen and living area are bathed in natural light, offering a warm and inviting atmosphere. The home features a convenient walkout basement, providing additional living space that can be tailored to your needs. On the second floor, you'll find three decent sized bedrooms, including a luxurious primary suite with an en-suite bathroom for your personal retreat. Laundry room is conveniently located on 2nd floor, making household chores a breeze. This townhome combines comfort and functionality in a location that’s ideal for families. Don’t miss the opportunity to make this exceptional property your new home! (id:19720)
Property Details
| MLS® Number | 1411838 |
| Property Type | Single Family |
| Neigbourhood | Kanata Lakes |
| Parking Space Total | 2 |
Building
| Bathroom Total | 3 |
| Bedrooms Above Ground | 3 |
| Bedrooms Total | 3 |
| Amenities | Laundry - In Suite |
| Appliances | Refrigerator, Dishwasher, Dryer, Hood Fan, Microwave, Stove, Washer |
| Basement Development | Finished |
| Basement Type | Full (finished) |
| Constructed Date | 2013 |
| Cooling Type | Central Air Conditioning |
| Exterior Finish | Brick, Siding |
| Flooring Type | Wall-to-wall Carpet, Hardwood, Ceramic |
| Half Bath Total | 1 |
| Heating Fuel | Natural Gas |
| Heating Type | Forced Air |
| Stories Total | 2 |
| Type | Row / Townhouse |
| Utility Water | Municipal Water |
Parking
| Attached Garage |
Land
| Acreage | No |
| Sewer | Municipal Sewage System |
| Size Irregular | * Ft X * Ft |
| Size Total Text | * Ft X * Ft |
| Zoning Description | Residential |
Rooms
| Level | Type | Length | Width | Dimensions |
|---|---|---|---|---|
| Second Level | Primary Bedroom | 14'0" x 12'0" | ||
| Second Level | Bedroom | 10'0" x 12'0" | ||
| Second Level | Bedroom | 10'6" x 12'0" | ||
| Second Level | 4pc Ensuite Bath | 5'0" x 13'5" | ||
| Second Level | 3pc Bathroom | 5'0" x 9'0" | ||
| Main Level | Living Room | 11'0" x 13'0" | ||
| Main Level | Kitchen | 8'0" x 18'0" | ||
| Main Level | Dining Room | 8'0" x 14'0" | ||
| Main Level | 2pc Bathroom | 5'0" x 5'5" |
https://www.realtor.ca/real-estate/27410021/914-fletcher-circle-ottawa-kanata-lakes
Interested?
Contact us for more information
Wang Meng
Salesperson
www.wangmeng.ca/

3101 Strandherd Drive, Suite 4
Ottawa, Ontario K2G 4R9
(613) 825-7653
(613) 825-8762
www.teamrealty.ca





















