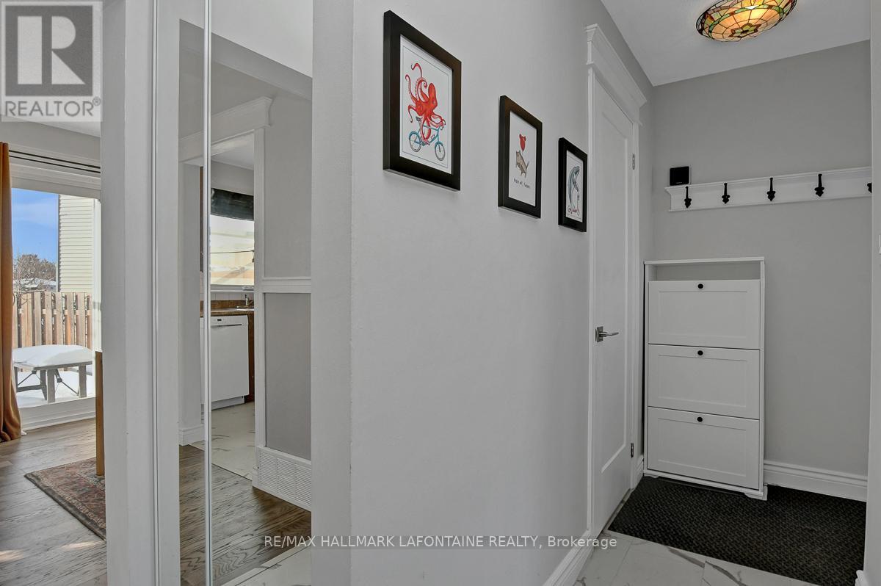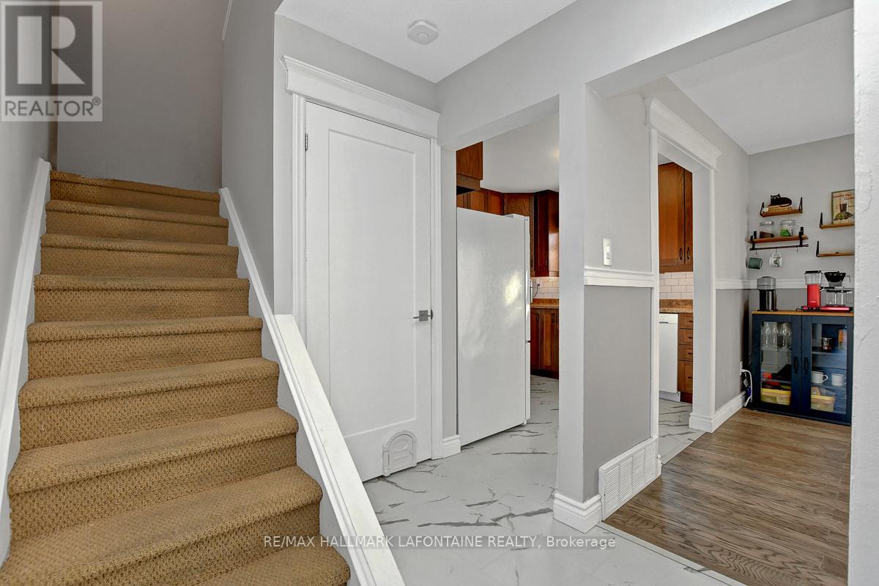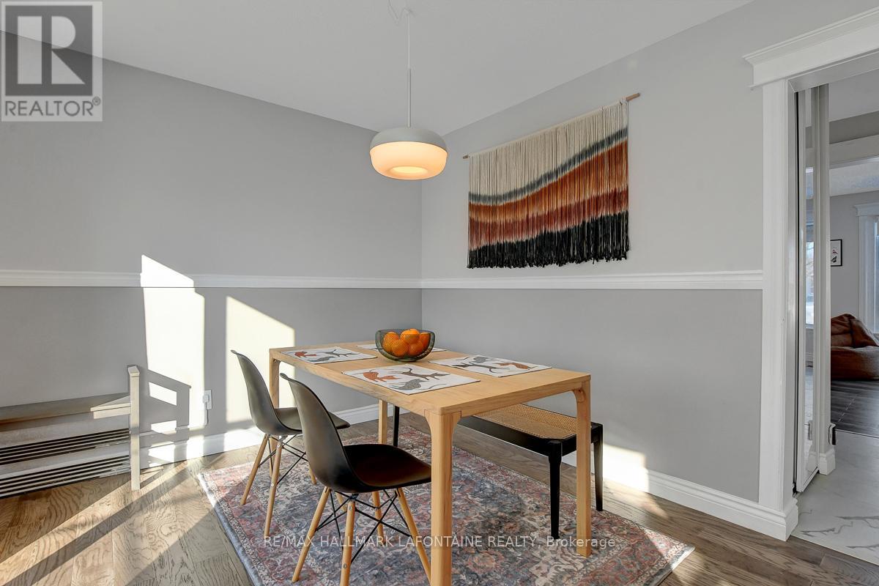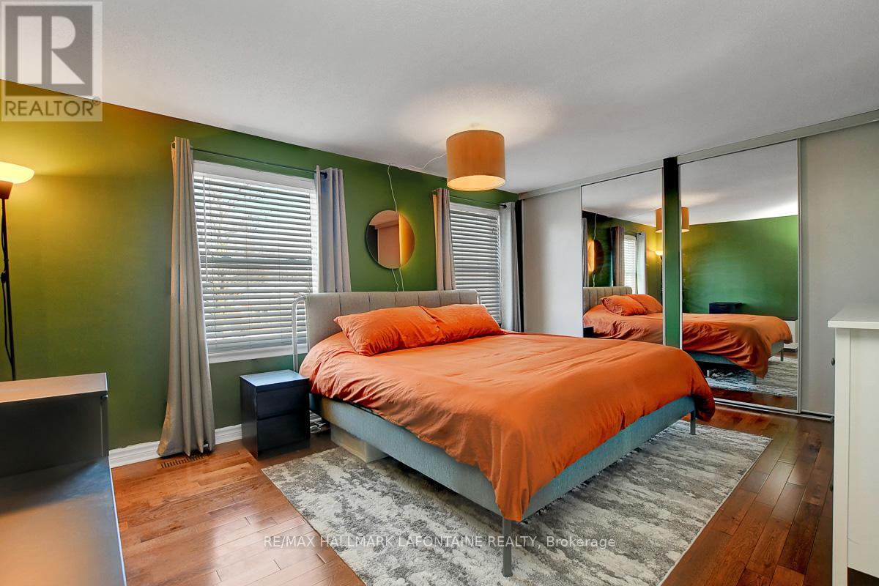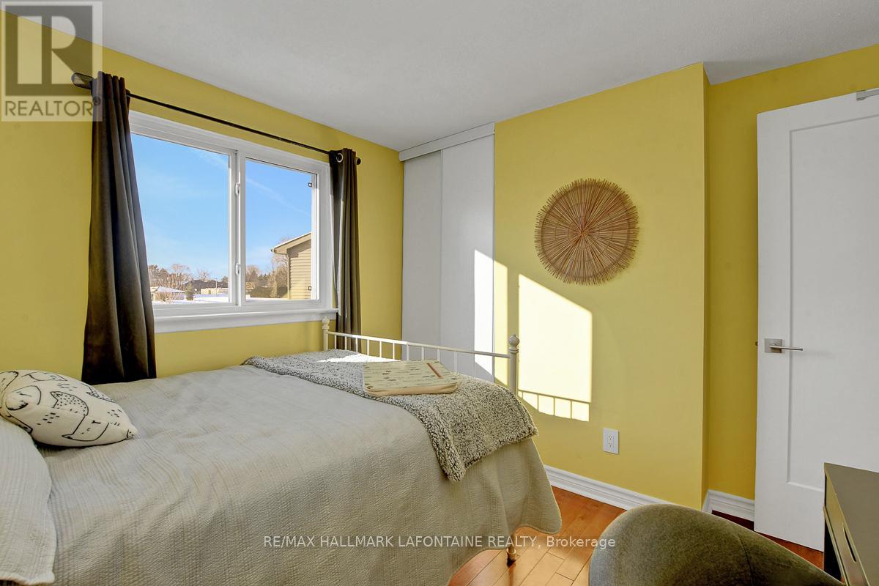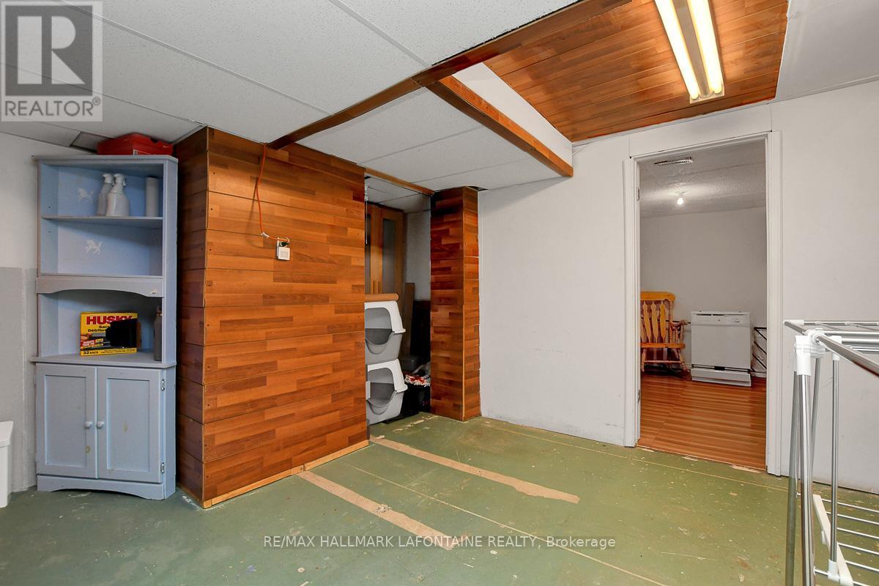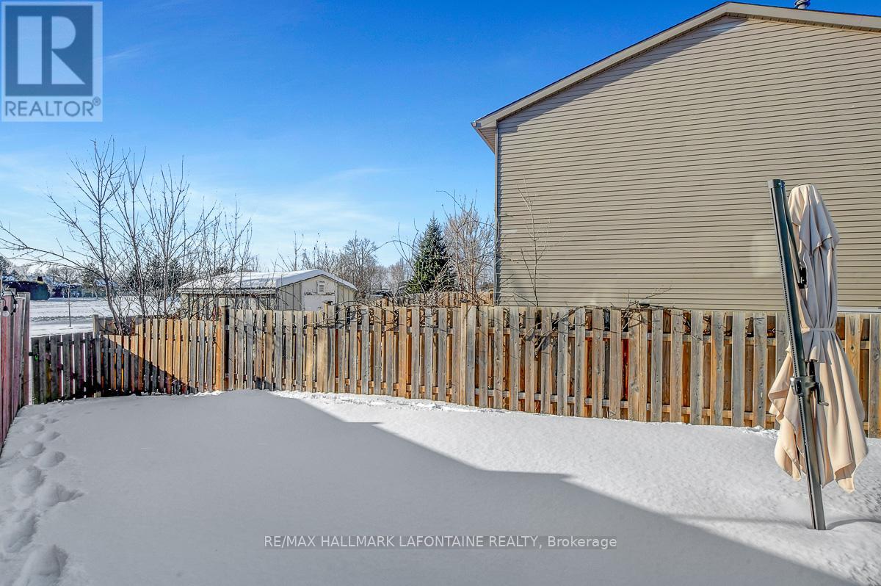919 Lawnsberry Drive Ottawa, Ontario K1E 1Y2
$550,000
Backing on to a park, this fresh 3 bedroom, 2 bath semi-detached home blends great location with tranquility. Enjoy abundant natural light throughout the main level. The large living room features a bay window that floods the space with sunlight, along with a dining area with newer patio doors leading to the private, fenced backyard. Updated hardwood floors in the living and dining rooms. The updated kitchen is both spacious and practical, with ceiling-height wood cabinetry, newer vinyl flooring, plenty of counter space, a double sink, and a large window overlooking the yard. Upstairs, the large primary bedroom offers ample closet space and a peaceful retreat. The full bathroom has been updated, and there are two additional well-sized bedrooms. Hardwood flooring in all of the bedrooms. Lots of potential in the lower level for a rec room, home office or gym. Outside, you will find a screened-in front porch, storage shed and a large driveway. New siding and eavestroughing done in 2022. Convenient located near transportation, schools, bike paths, and shopping. Don't miss the opportunity to make this wonderful property your own! (id:19720)
Property Details
| MLS® Number | X11972579 |
| Property Type | Single Family |
| Community Name | 1101 - Chatelaine Village |
| Parking Space Total | 3 |
| Structure | Shed |
Building
| Bathroom Total | 2 |
| Bedrooms Above Ground | 3 |
| Bedrooms Total | 3 |
| Appliances | Blinds, Dishwasher, Dryer, Hood Fan, Microwave, Refrigerator, Stove, Washer |
| Basement Development | Unfinished |
| Basement Type | Full (unfinished) |
| Construction Style Attachment | Semi-detached |
| Cooling Type | Central Air Conditioning |
| Exterior Finish | Vinyl Siding, Brick |
| Foundation Type | Poured Concrete |
| Half Bath Total | 1 |
| Heating Fuel | Natural Gas |
| Heating Type | Forced Air |
| Stories Total | 2 |
| Type | House |
| Utility Water | Municipal Water |
Land
| Acreage | No |
| Fence Type | Fenced Yard |
| Sewer | Sanitary Sewer |
| Size Depth | 100 Ft |
| Size Frontage | 51 Ft ,4 In |
| Size Irregular | 51.4 X 100 Ft |
| Size Total Text | 51.4 X 100 Ft |
| Zoning Description | Residential |
Rooms
| Level | Type | Length | Width | Dimensions |
|---|---|---|---|---|
| Second Level | Primary Bedroom | 4.71 m | 3.64 m | 4.71 m x 3.64 m |
| Second Level | Bedroom | 3.49 m | 3.1 m | 3.49 m x 3.1 m |
| Second Level | Bedroom | 3.1 m | 3.04 m | 3.1 m x 3.04 m |
| Second Level | Bathroom | 2.43 m | 2.38 m | 2.43 m x 2.38 m |
| Lower Level | Laundry Room | 1.82 m | 1.78 m | 1.82 m x 1.78 m |
| Main Level | Living Room | 5.41 m | 3.97 m | 5.41 m x 3.97 m |
| Main Level | Dining Room | 3.63 m | 3.04 m | 3.63 m x 3.04 m |
| Main Level | Kitchen | 3.05 m | 2.88 m | 3.05 m x 2.88 m |
| Main Level | Bathroom | 1.94 m | 0.86 m | 1.94 m x 0.86 m |
https://www.realtor.ca/real-estate/27914962/919-lawnsberry-drive-ottawa-1101-chatelaine-village
Interested?
Contact us for more information
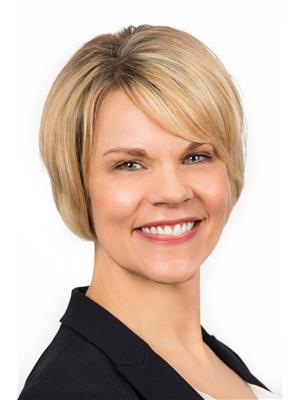
Sandy Heard
Salesperson
www.chrisandsandy.ca/

700 Eagleson Road, Suite 105
Kanata, Ontario K2M 2G9
(613) 663-2720
(613) 721-5556

Chris Heard
Salesperson
www.chrisandsandy.ca/

700 Eagleson Road, Suite 105
Kanata, Ontario K2M 2G9
(613) 663-2720
(613) 721-5556





