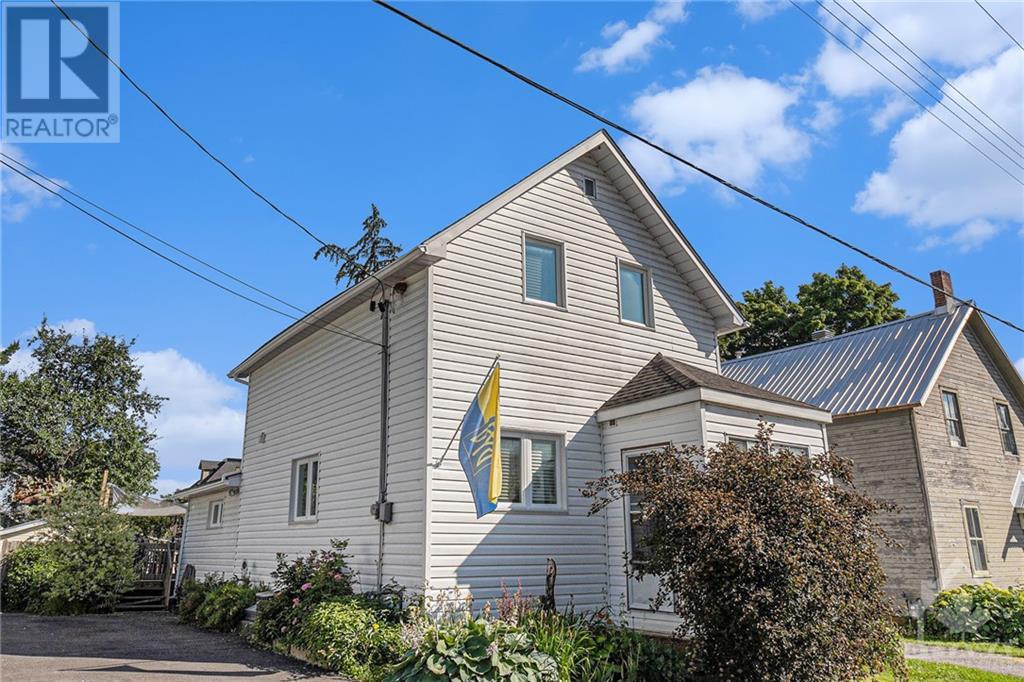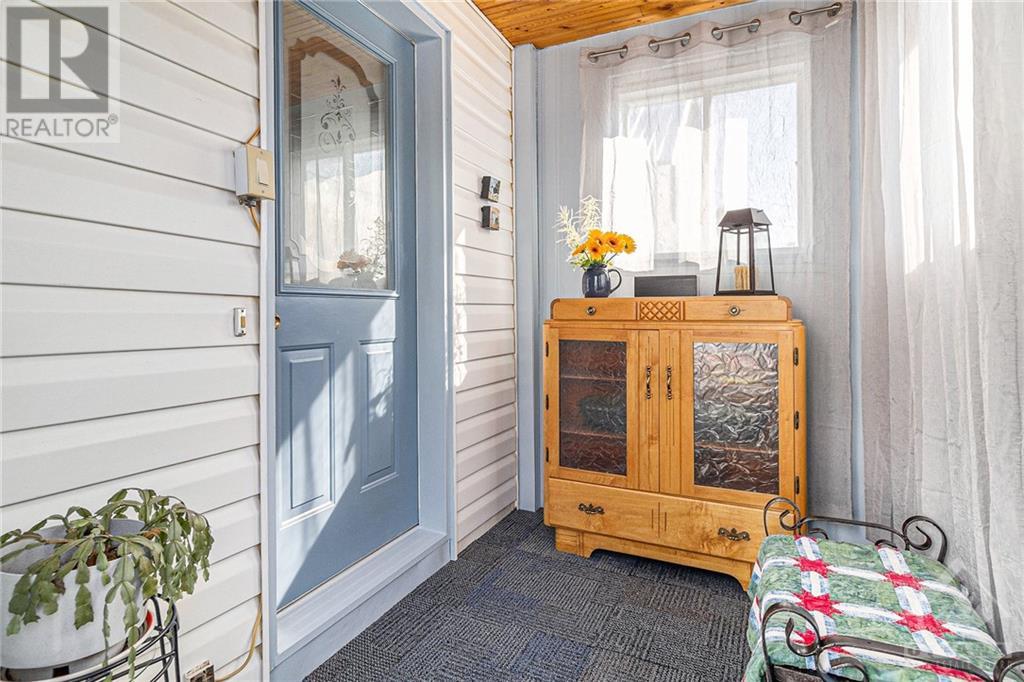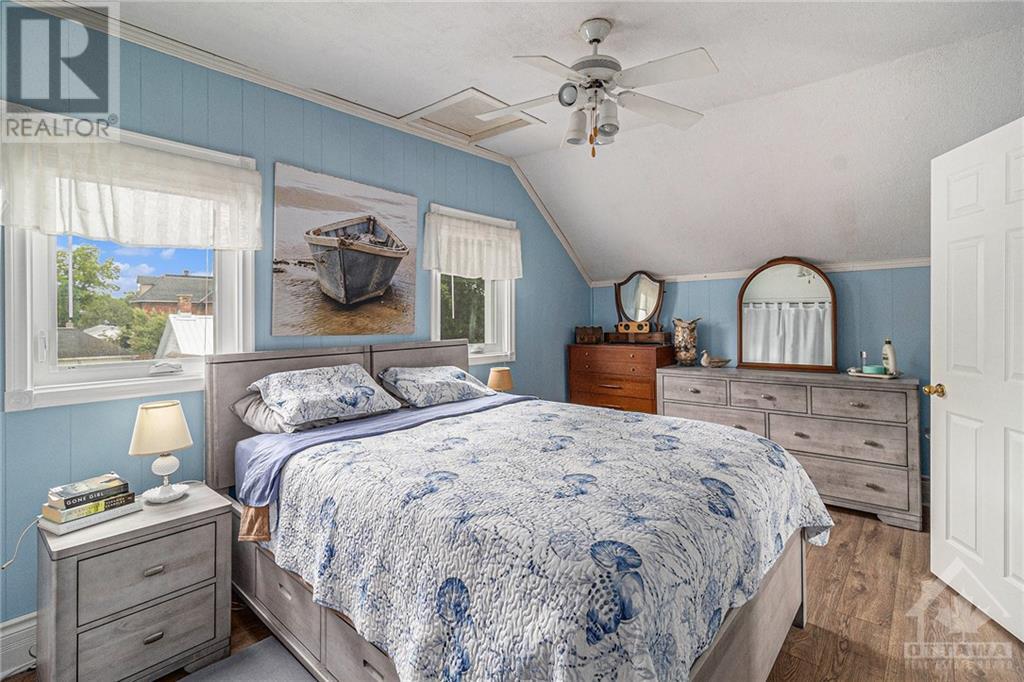92 Herriott Street Carleton Place, Ontario K7C 2A7
$465,000
Welcome to 92 Herriott St., Carleton Place. Pride of ownership is evident throughout. Main floor features family room w large picture window overlooking backyard, large eat-in family kitchen & pantry area. Living room with built-in shelving & storage cabinets and a 2pc bathroom, storage room, m/f laundry & amp; bonus area that could be used as an office. Second floor features large master bedroom, bright 2 nd bedroom with professionally renovated 4pc bath in 2022. Backyard is a gardener’s paradise with mature perennial gardens, workshop/she-shed with power & electric fireplace & attached garden shed. Spend your evenings around the firepit enjoying your private oasis in the fully fenced yard with a custom-made gate. Recent upgrades to bsmt include new stairs and metal teleposts. More updates: windows (2018), Kitchen (2014), Asphalt shingles (2019), Lennox furnace (Nov. 2019), powder room (2019), flooring in the living room, hallway, & both upstairs bedrooms (2024). (id:19720)
Property Details
| MLS® Number | 1414098 |
| Property Type | Single Family |
| Neigbourhood | Carleton Place |
| Parking Space Total | 2 |
Building
| Bathroom Total | 2 |
| Bedrooms Above Ground | 2 |
| Bedrooms Total | 2 |
| Appliances | Refrigerator, Dishwasher, Dryer, Stove, Washer |
| Basement Development | Unfinished |
| Basement Type | Full (unfinished) |
| Constructed Date | 1900 |
| Construction Style Attachment | Detached |
| Cooling Type | Central Air Conditioning |
| Exterior Finish | Siding |
| Flooring Type | Laminate |
| Foundation Type | Stone |
| Half Bath Total | 1 |
| Heating Fuel | Natural Gas |
| Heating Type | Forced Air |
| Type | House |
| Utility Water | Municipal Water |
Parking
| Surfaced |
Land
| Acreage | No |
| Sewer | Municipal Sewage System |
| Size Depth | 123 Ft |
| Size Frontage | 35 Ft ,8 In |
| Size Irregular | 35.64 Ft X 123 Ft |
| Size Total Text | 35.64 Ft X 123 Ft |
| Zoning Description | Residential |
Rooms
| Level | Type | Length | Width | Dimensions |
|---|---|---|---|---|
| Second Level | Primary Bedroom | 10'2" x 15'3" | ||
| Second Level | Bedroom | 8'6" x 13'2" | ||
| Second Level | 4pc Bathroom | Measurements not available | ||
| Main Level | Kitchen | 17'4" x 11'8" | ||
| Main Level | Living Room | 9'2" x 20'9" | ||
| Main Level | Kitchen | 17'4" x 11'8" | ||
| Main Level | Family Room | 11'2" x 14'9" | ||
| Main Level | Porch | 5'8" x 7'9" | ||
| Main Level | 2pc Bathroom | Measurements not available |
https://www.realtor.ca/real-estate/27476724/92-herriott-street-carleton-place-carleton-place
Interested?
Contact us for more information

Lisa Anne Brennan-Trudel
Salesperson

23 Beckwith Street North
Smith Falls, Ontario K7A 2B2
(613) 317-2121
(613) 903-7703
www.c21synergy.ca/

































