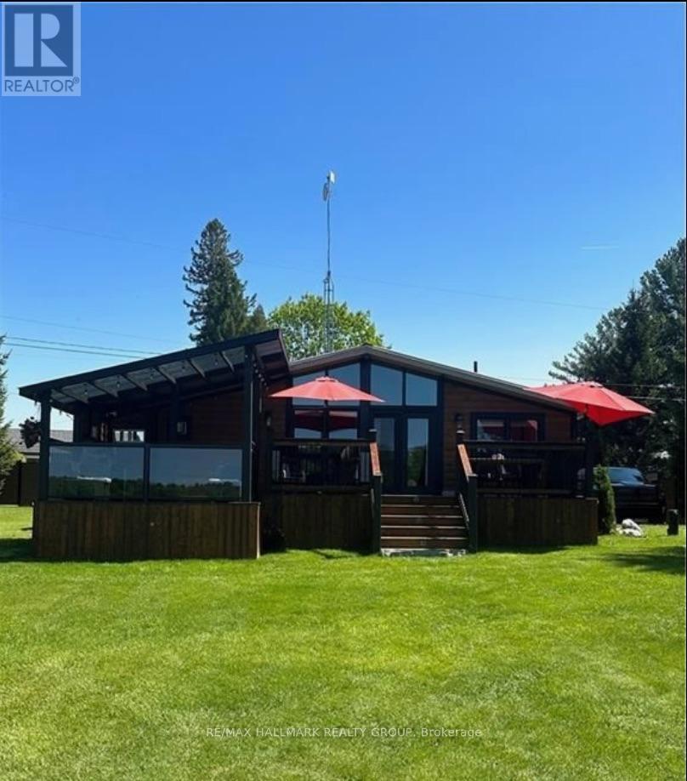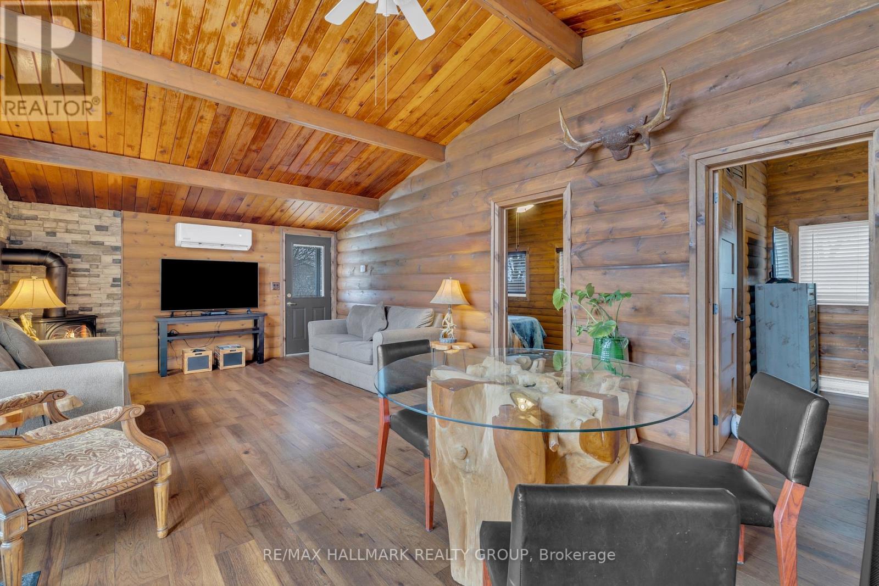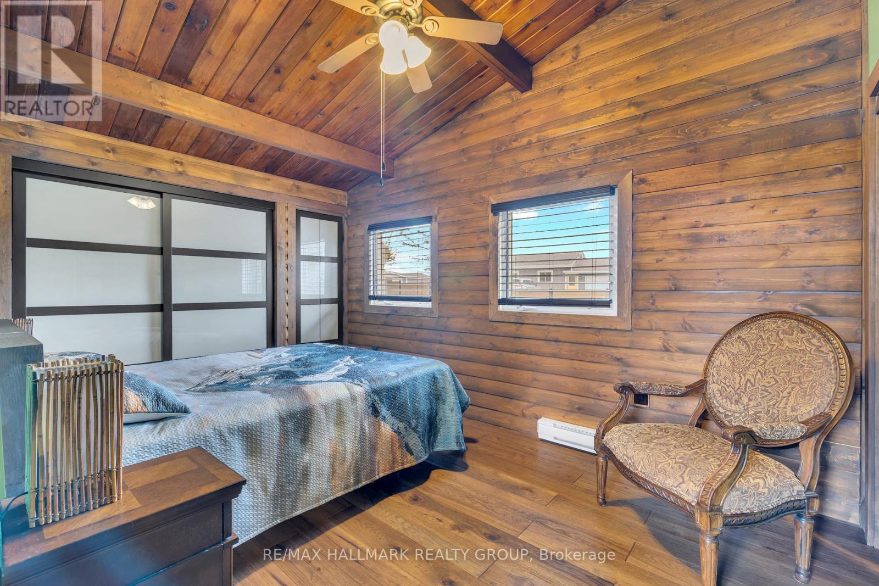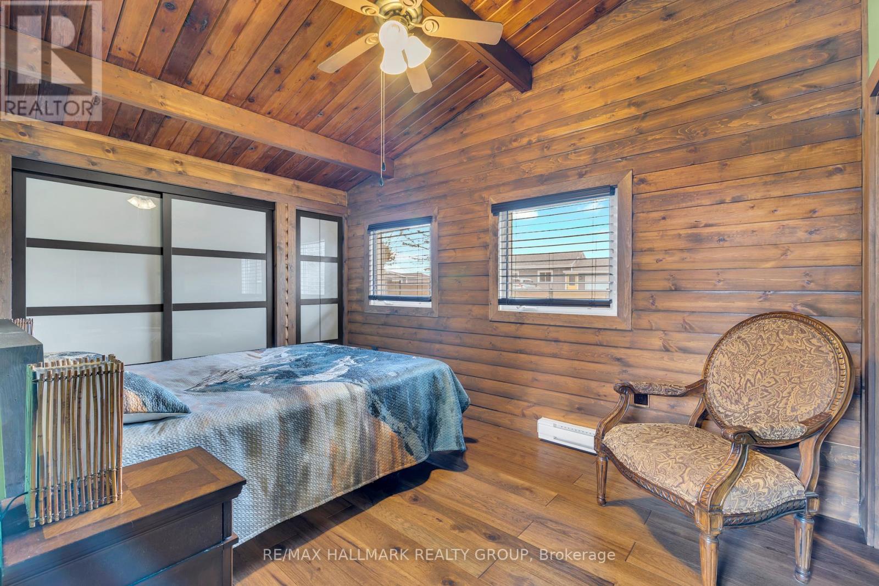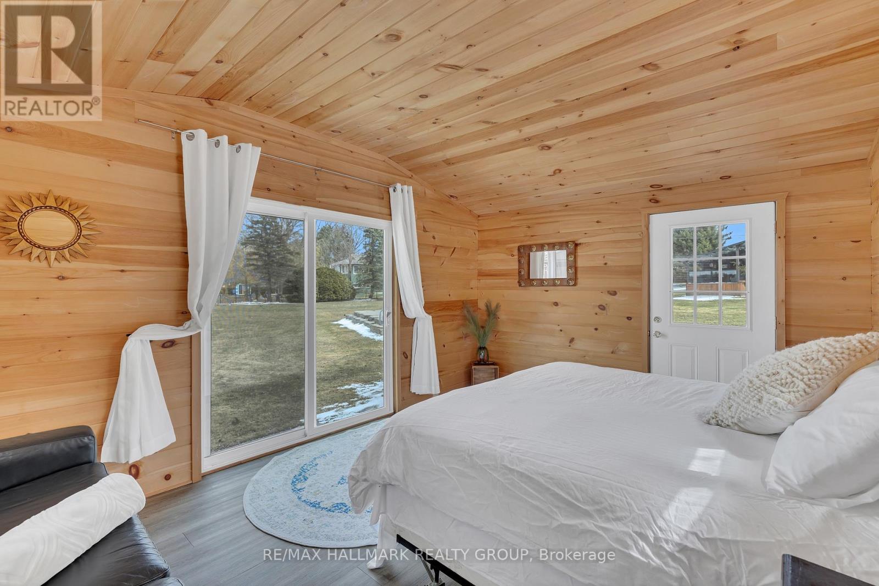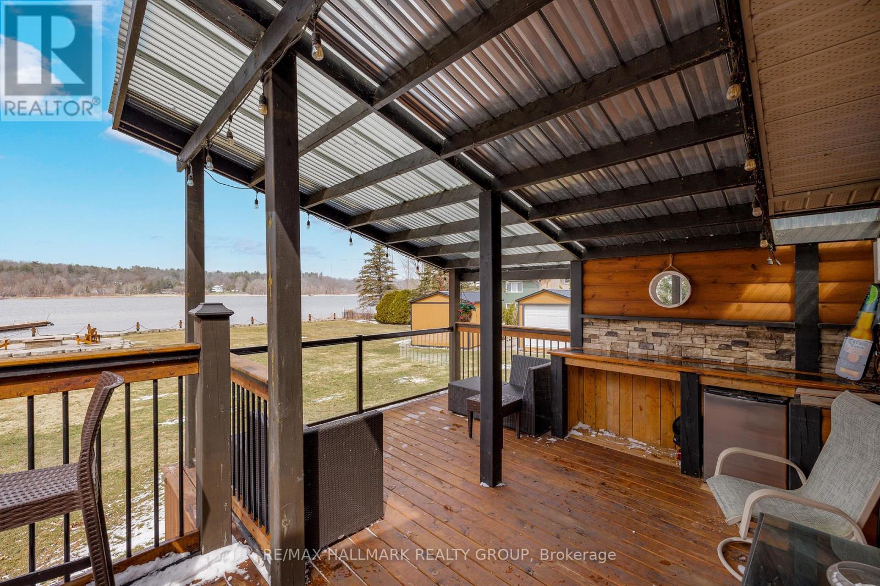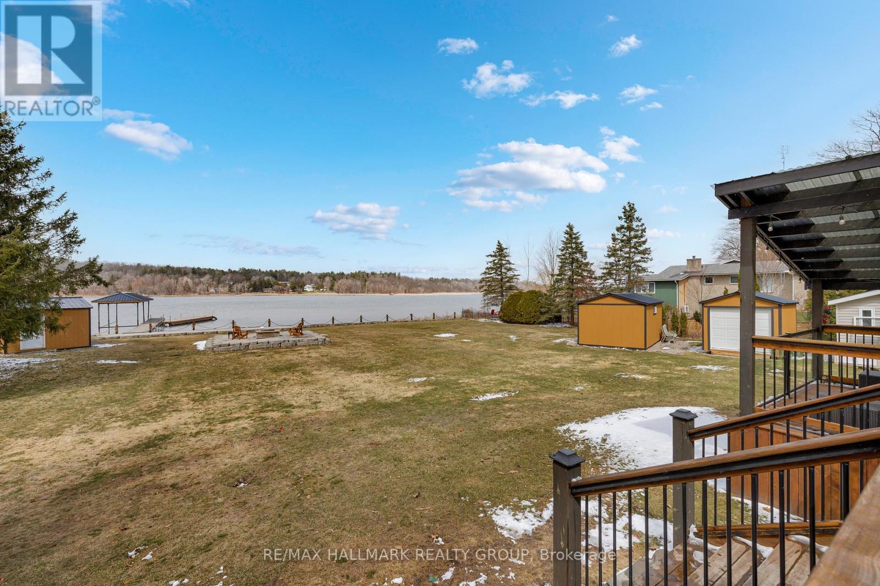92 Kerry Point Road Leeds And The Thousand Islands, Ontario K0E 1L0
$869,900
Tucked away in the heart of the Thousand Islands, this beautifully updated home is the perfect retreat - whether you're escaping for the weekend or settling in for good. Ideally located just 15 minutes from Gananoque, 30 minutes from both Kingston and Brockville, and only 10 minutes to the Thousand Islands Ivy Lea Bridge for easy access to the United States, it offers the best of both convenience and privacy. Inside, the home features two good-sized bedrooms and a bright 3-piece bathroom, offering comfortable accommodations for family or guests. The functional kitchen flows into a spacious living area, where you have stunning views of the St. Lawrence River and your expansive outdoor space. Step outside to enjoy a large deck that spans the whole home, complete with an outdoor kitchen - perfect for entertaining. The generous yard below is ideal for games of soccer, cornhole, or even setting up your own mini-putt course. As the day winds down, gather around the built-in fire pit surrounded by thoughtfully designed hardscaping, soak up the incredible sunsets over the water or head down to your private dock with space for multiple boats, and a wet boathouse. Two charming bunkies add even more versatility - one is set up as a cozy guest space, and the other as a fun games room or creative hangout. And with an elaborate security fence, you can lock up and leave with confidence if you're only planning to use the home seasonally. Whether you're looking to relax, entertain, or explore, 92 Kerry Point Road delivers the ultimate waterfront lifestyle - relaxed, private, and endlessly scenic. *All furniture (minus 4 pieces), bedding & cookware, included in the home & bunkies* (id:19720)
Property Details
| MLS® Number | X12074486 |
| Property Type | Single Family |
| Community Name | 824 - Rear of Leeds - Lansdowne Twp |
| Easement | Unknown |
| Parking Space Total | 4 |
| Structure | Deck, Boathouse, Dock |
| View Type | River View, View Of Water, Direct Water View |
| Water Front Type | Waterfront |
Building
| Bathroom Total | 1 |
| Bedrooms Above Ground | 2 |
| Bedrooms Total | 2 |
| Age | 51 To 99 Years |
| Amenities | Fireplace(s) |
| Appliances | Dishwasher, Water Heater, Microwave, Stove, Refrigerator |
| Architectural Style | Raised Bungalow |
| Construction Style Attachment | Detached |
| Cooling Type | Wall Unit |
| Exterior Finish | Wood |
| Fireplace Present | Yes |
| Fireplace Total | 1 |
| Foundation Type | Unknown |
| Heating Fuel | Electric |
| Heating Type | Baseboard Heaters |
| Stories Total | 1 |
| Size Interior | 700 - 1,100 Ft2 |
| Type | House |
| Utility Water | Drilled Well |
Parking
| No Garage |
Land
| Access Type | Private Docking |
| Acreage | No |
| Sewer | Septic System |
| Size Depth | 139 Ft |
| Size Frontage | 140 Ft |
| Size Irregular | 140 X 139 Ft |
| Size Total Text | 140 X 139 Ft|1/2 - 1.99 Acres |
| Zoning Description | Residential |
Rooms
| Level | Type | Length | Width | Dimensions |
|---|---|---|---|---|
| Main Level | Living Room | 4.09 m | 6.6 m | 4.09 m x 6.6 m |
| Main Level | Kitchen | 2.44 m | 2.92 m | 2.44 m x 2.92 m |
| Main Level | Bedroom | 2.9 m | 4.09 m | 2.9 m x 4.09 m |
| Main Level | Bedroom | 2.9 m | 3.96 m | 2.9 m x 3.96 m |
Contact Us
Contact us for more information

Kaleigh Duchene
Salesperson
www.brandyburns.ca/
700 Eagleson Road, Suite 105
Ottawa, Ontario K2M 2G9
(613) 663-2720
(613) 592-9701
www.hallmarkottawa.com/
Brandy Burns
Salesperson
www.dreamtorealitygroup.ca/
700 Eagleson Road, Suite 105
Ottawa, Ontario K2M 2G9
(613) 663-2720
(613) 592-9701
www.hallmarkottawa.com/


