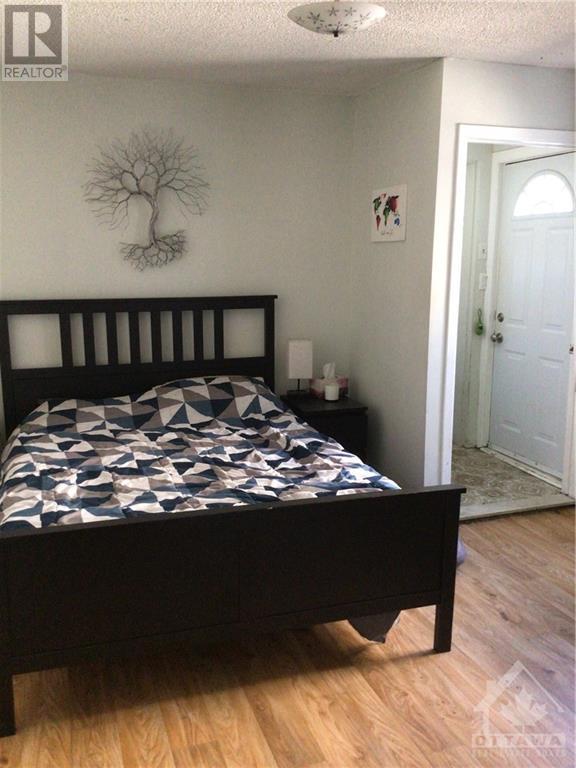920 Gladstone Avenue West Centre Town (4205 - West Centre Town), Ontario K1R 6Y4
$685,000
Flooring: Tile, GREAT LOCATION! This is your opportunity to own a duplex in the Heart of Little Italy only steps away from the new LRT Station. Located walking distance to the many restaurants and shops in Little Italy, Chinatown and Hintonburg this desirable area attracts great tenants and with the new Civic Hospital a short walk away future investment in this area is taking off. Apartment 1 is a large main floor 1 bedroom, 1 bathroom unit with access to a large fully fenced private backyard, basement and laundry. Apartment 2 is the upstairs unit, a 1 bedroom, 1 bathroom with a porch overlooking the street. 2 hydro meters, Central heating. 2 parking spaces. Tenancies are month to month. Furnace (2020), Fence (2021), Roof (2014)., Flooring: Linoleum, Flooring: Laminate (id:19720)
Property Details
| MLS® Number | X9516559 |
| Property Type | Single Family |
| Neigbourhood | Centretown West |
| Community Name | 4205 - West Centre Town |
| Amenities Near By | Public Transit, Park |
| Parking Space Total | 2 |
Building
| Bathroom Total | 2 |
| Bedrooms Above Ground | 2 |
| Bedrooms Total | 2 |
| Appliances | Dryer, Refrigerator, Two Stoves, Washer |
| Basement Development | Unfinished |
| Basement Type | Full (unfinished) |
| Construction Style Attachment | Detached |
| Foundation Type | Block |
| Heating Fuel | Natural Gas |
| Heating Type | Forced Air |
| Stories Total | 2 |
| Type | House |
| Utility Water | Municipal Water |
Land
| Acreage | No |
| Fence Type | Fenced Yard |
| Land Amenities | Public Transit, Park |
| Sewer | Sanitary Sewer |
| Size Depth | 107 Ft |
| Size Frontage | 25 Ft |
| Size Irregular | 25 X 107 Ft ; 0 |
| Size Total Text | 25 X 107 Ft ; 0 |
| Zoning Description | R4ud |
Rooms
| Level | Type | Length | Width | Dimensions |
|---|---|---|---|---|
| Second Level | Kitchen | 3.04 m | 3.25 m | 3.04 m x 3.25 m |
| Second Level | Living Room | 3.91 m | 3.04 m | 3.91 m x 3.04 m |
| Main Level | Kitchen | 3.04 m | 3.65 m | 3.04 m x 3.65 m |
| Main Level | Living Room | 6.7 m | 4.26 m | 6.7 m x 4.26 m |
Interested?
Contact us for more information
Shelley Callaghan
Salesperson
www.movemeshelley.com/

2255 Carling Avenue, Suite 101
Ottawa, Ontario K2B 7Z5
(613) 596-5353
(613) 596-4495
www.hallmarkottawa.com/

























