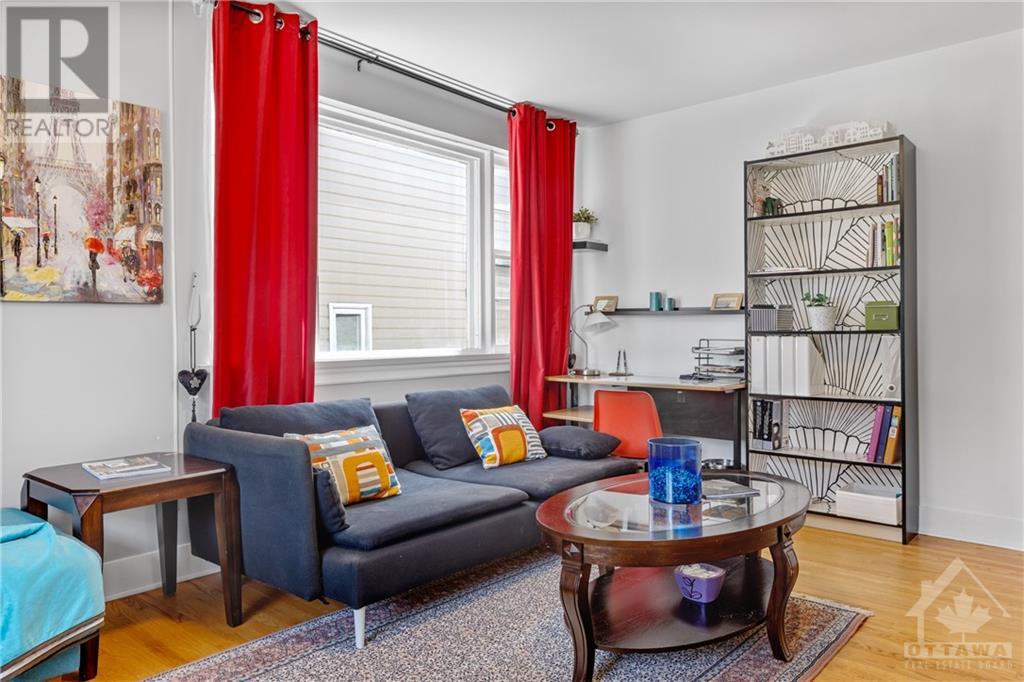924 Watson Street Unit#a Ottawa, Ontario K2B 6B9
$2,500 Monthly
Amazing bright beautiful 2 Bed on main floor. all-inclusive /furnished Apt in a quiet neighbourhood minutes to transit and 417. She is vacant and move-in ready. (No kids, smokers, or pets please) This is an adult building with a private sunny front yard terrace. The unit includes 1 parking spot and all utilities except internet. And fully furnished with dishes/linens etc. Minimum rental period is 7 months or longer. Perfect for professionals. Additional street parking available. Please submit credit check and application (id:19720)
Property Details
| MLS® Number | 1414035 |
| Property Type | Single Family |
| Neigbourhood | Fairfield Heights |
| Amenities Near By | Shopping |
| Communication Type | Cable Internet Access |
| Parking Space Total | 1 |
| Structure | Patio(s) |
Building
| Bathroom Total | 1 |
| Bedrooms Above Ground | 2 |
| Bedrooms Total | 2 |
| Amenities | Furnished, Laundry - In Suite |
| Appliances | Refrigerator, Oven - Built-in, Dishwasher, Hood Fan, Microwave, Stove, Washer |
| Basement Development | Finished |
| Basement Type | None (finished) |
| Constructed Date | 1951 |
| Cooling Type | Central Air Conditioning |
| Exterior Finish | Concrete |
| Fireplace Present | Yes |
| Fireplace Total | 1 |
| Flooring Type | Hardwood, Laminate, Ceramic |
| Heating Fuel | Natural Gas |
| Heating Type | Forced Air |
| Stories Total | 1 |
| Size Exterior | 800 Sqft |
| Type | Apartment |
| Utility Water | Municipal Water |
Parking
| Surfaced |
Land
| Acreage | No |
| Land Amenities | Shopping |
| Sewer | Municipal Sewage System |
| Size Depth | 114 Ft ,4 In |
| Size Frontage | 61 Ft ,10 In |
| Size Irregular | 61.84 Ft X 114.34 Ft |
| Size Total Text | 61.84 Ft X 114.34 Ft |
| Zoning Description | R2g |
Rooms
| Level | Type | Length | Width | Dimensions |
|---|---|---|---|---|
| Main Level | 4pc Bathroom | Measurements not available | ||
| Main Level | Bedroom | 12'5" x 16'1" | ||
| Main Level | Bedroom | 12'5" x 13'1" |
https://www.realtor.ca/real-estate/27474866/924-watson-street-unita-ottawa-fairfield-heights
Interested?
Contact us for more information

Bryon Bertrim
Salesperson
www.bryonbertrim.com/
facebook.com/DiscoverOttawaNeighbourhoods
https://www.linkedin.com/in/bertrim/
1 Rideau Street, Unit 700
Ottawa, Ontario K1N 8S7
(613) 691-4008





























